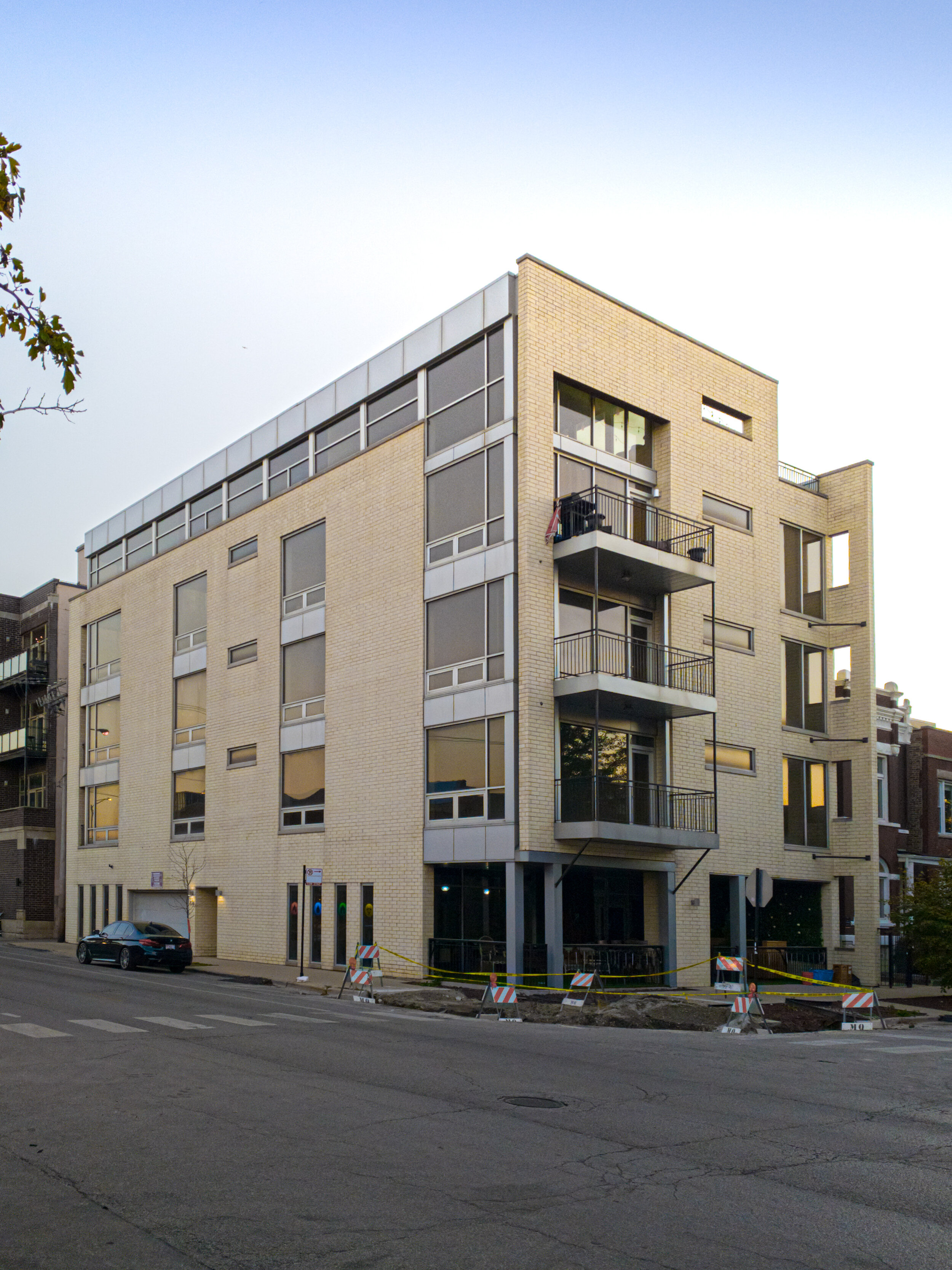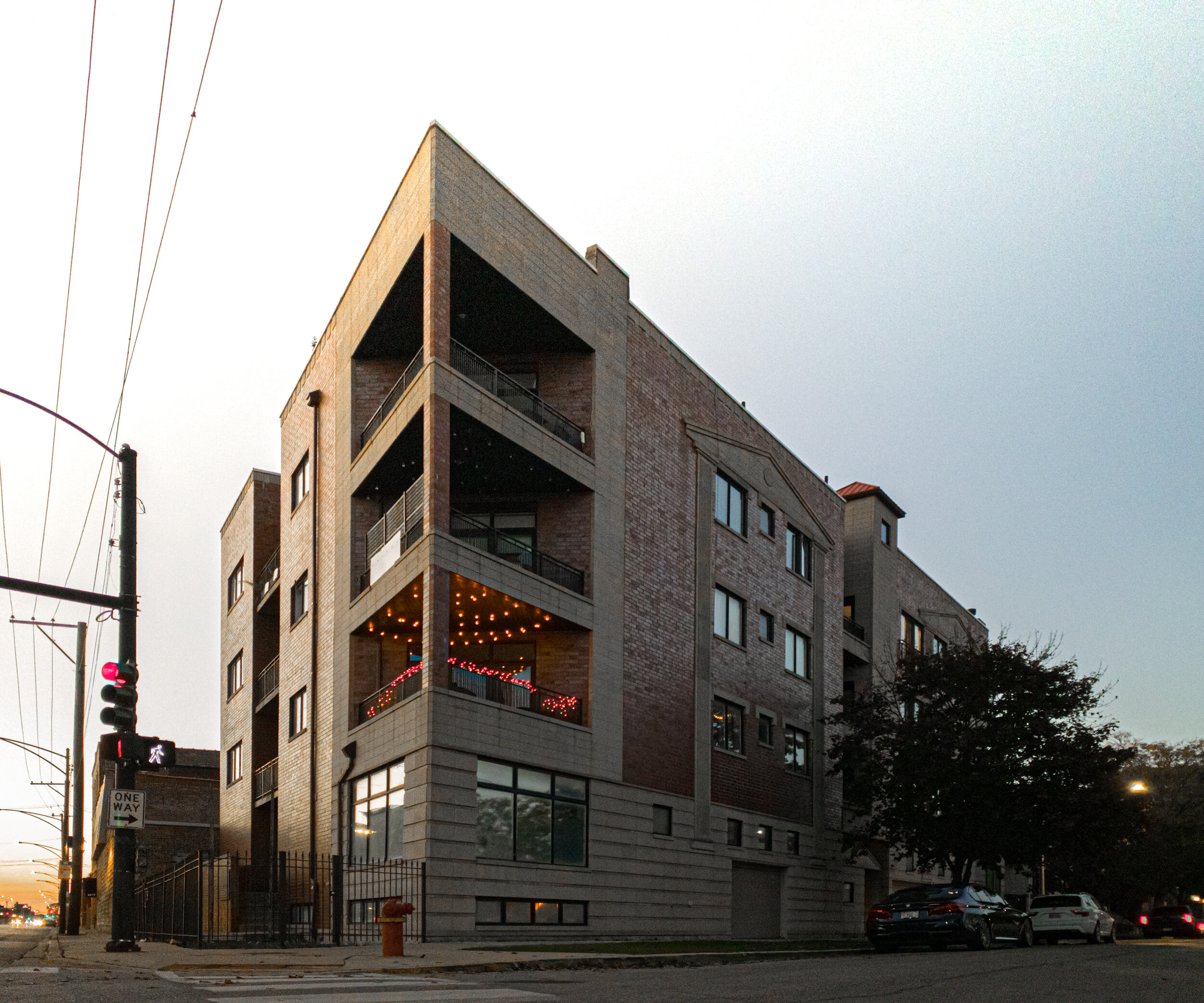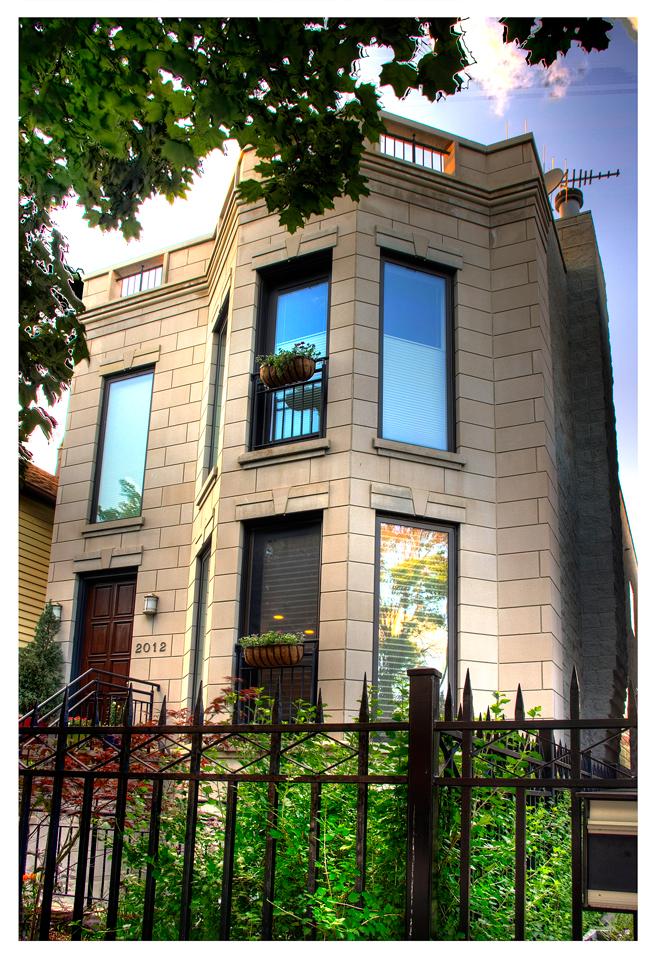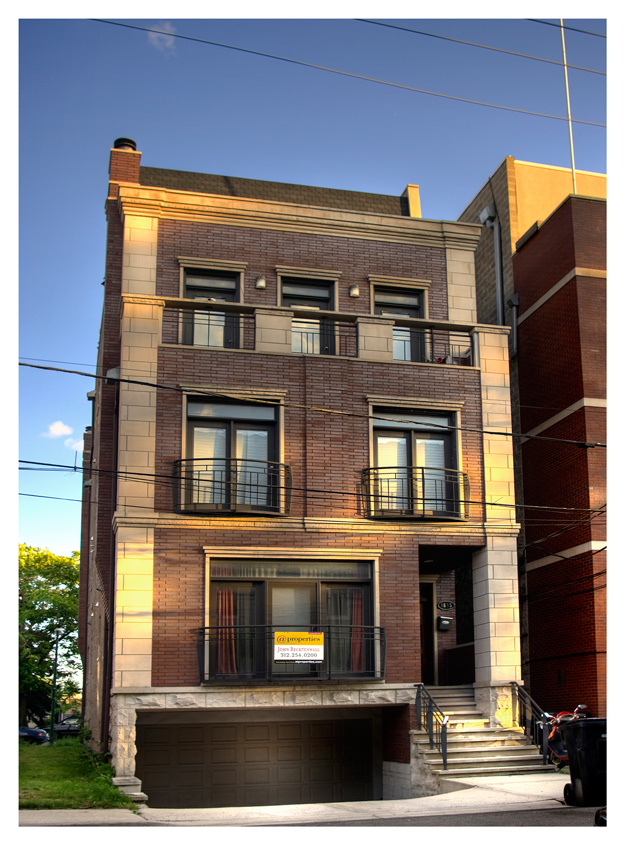Panoptic Portfolio — Completed Panoptic Projects




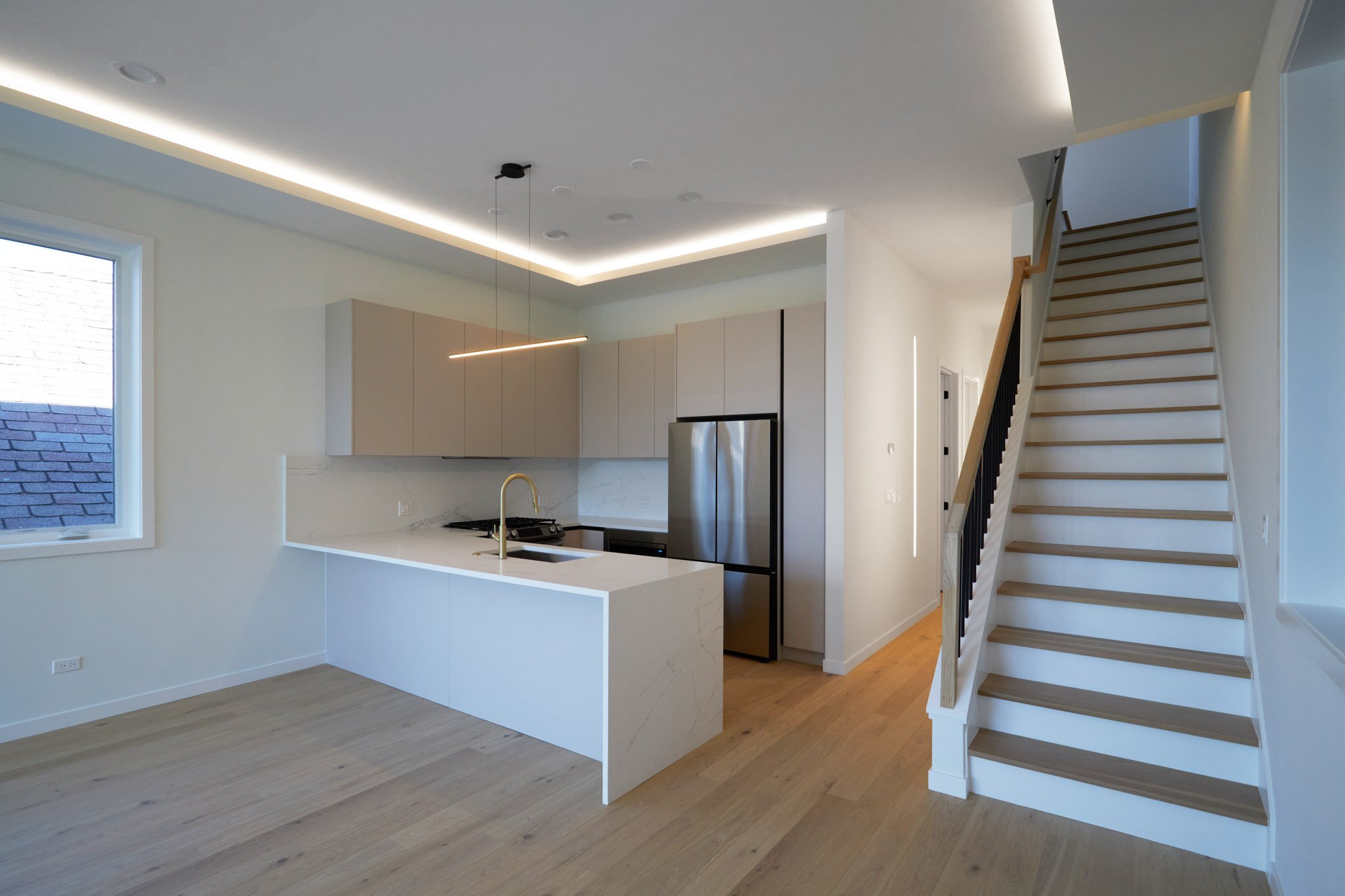
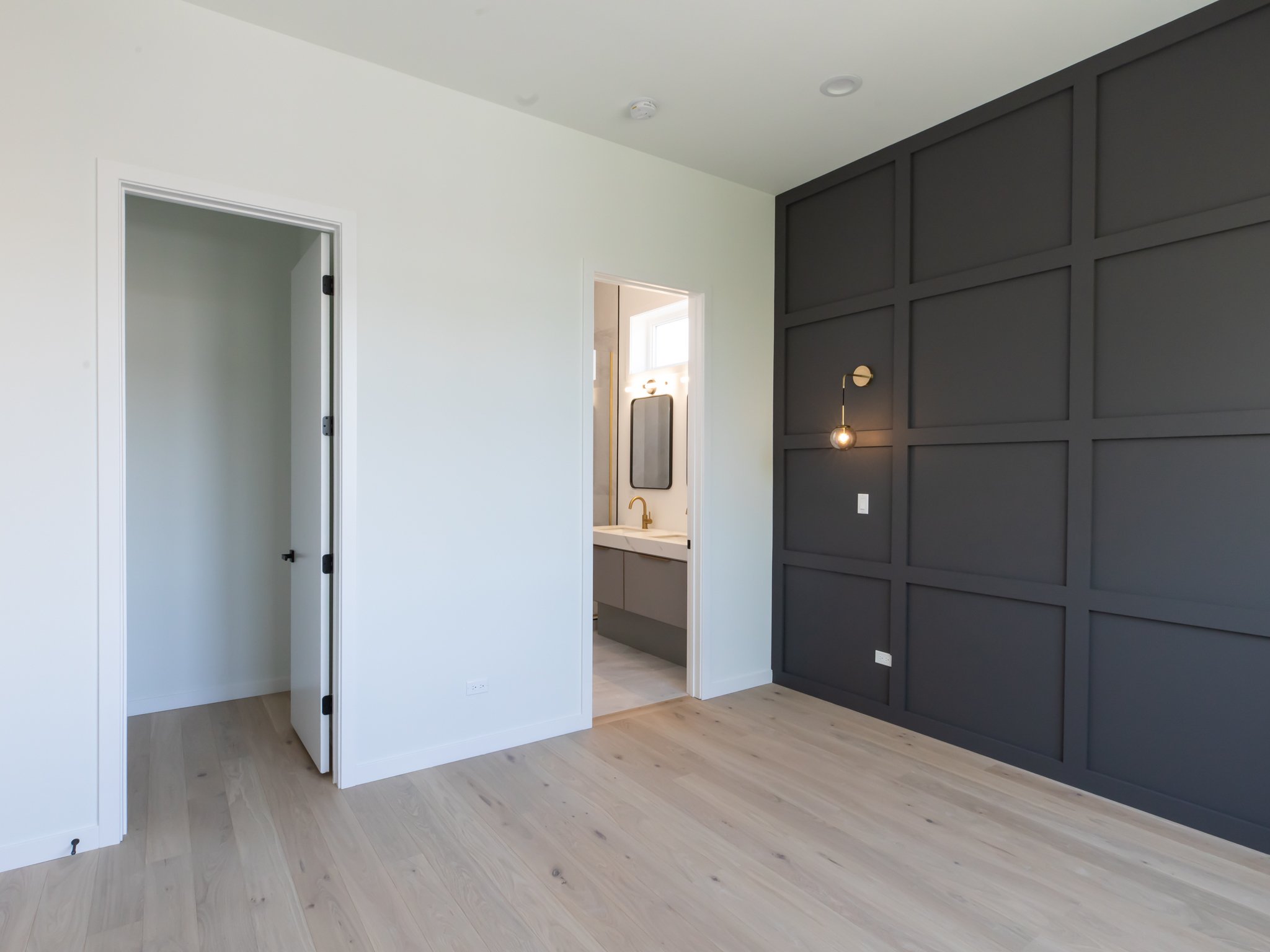
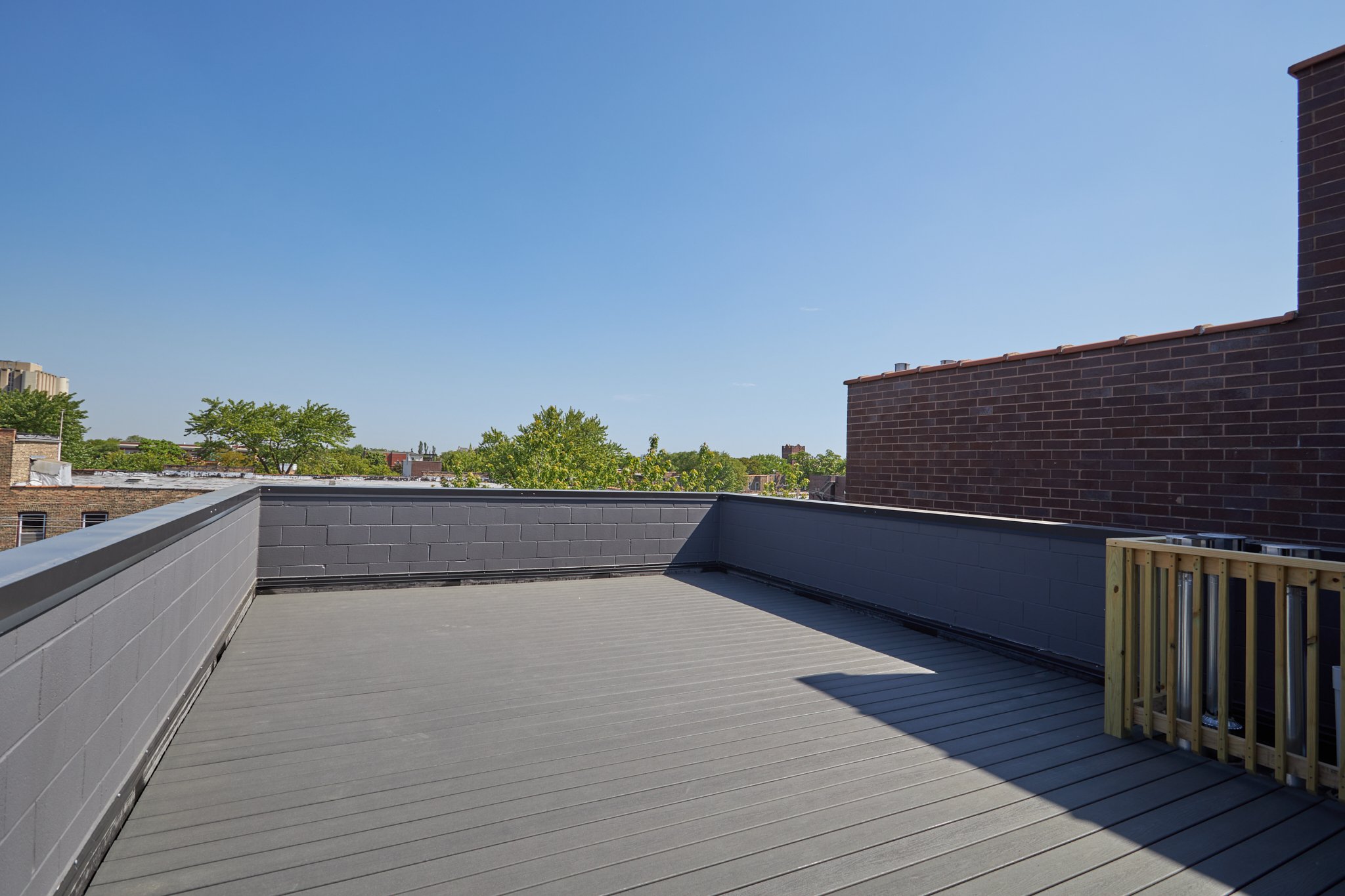





2132 W Rice, Chicago
Nestled in the vibrant heart of Ukrainian Village, this striking 3-unit edifice offers a mix of modern luxury and urban charm. Anchoring the property is a sumptuous 3-bedroom duplex down, balanced by two elegant 2-bedroom simplex units. Every residence enjoys the luxury of private balconies and roof decks, masterfully finished in the summer of 2023.
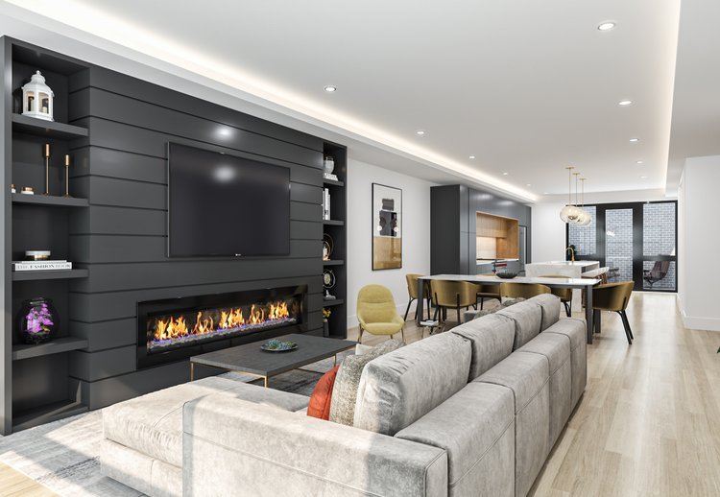
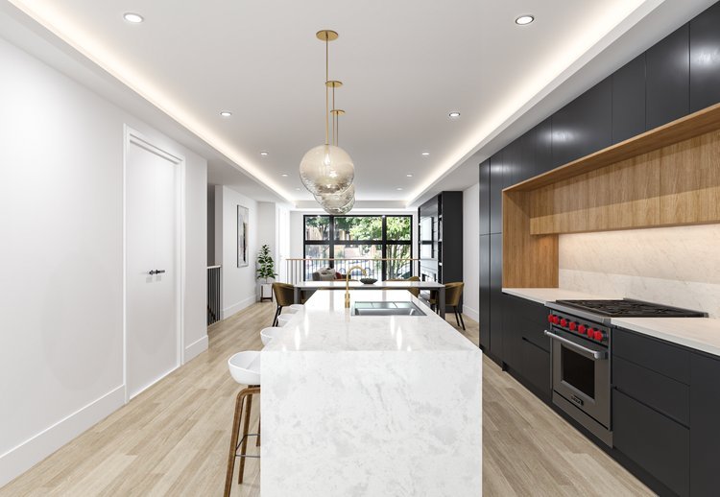
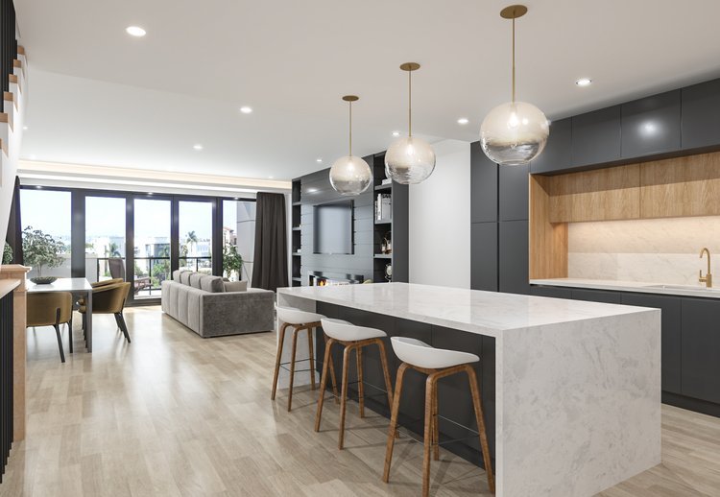
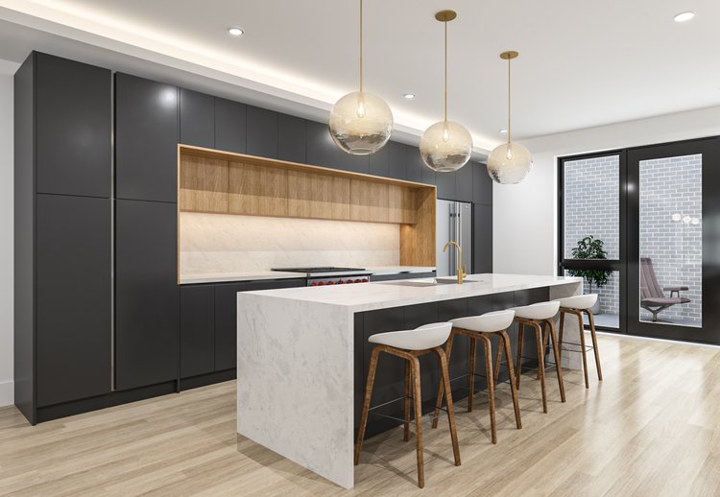
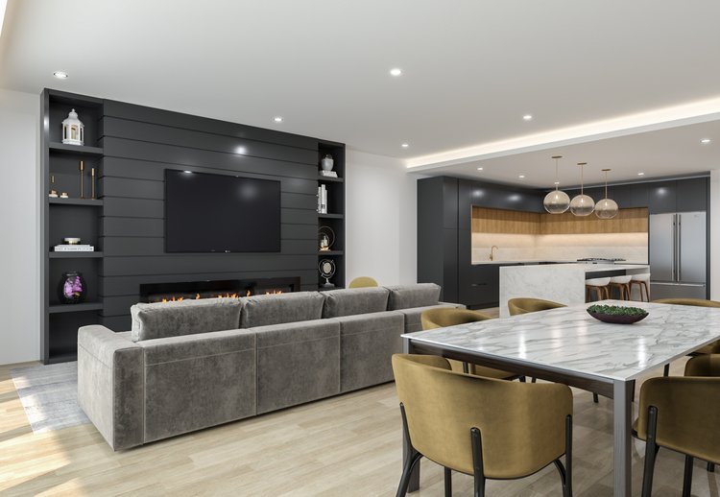
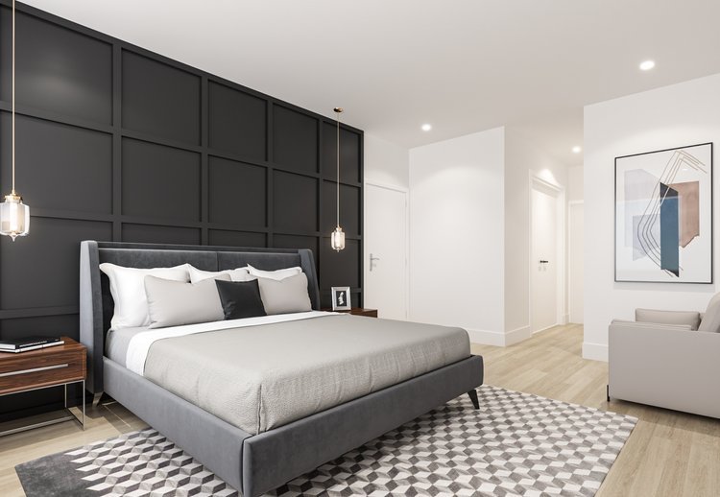
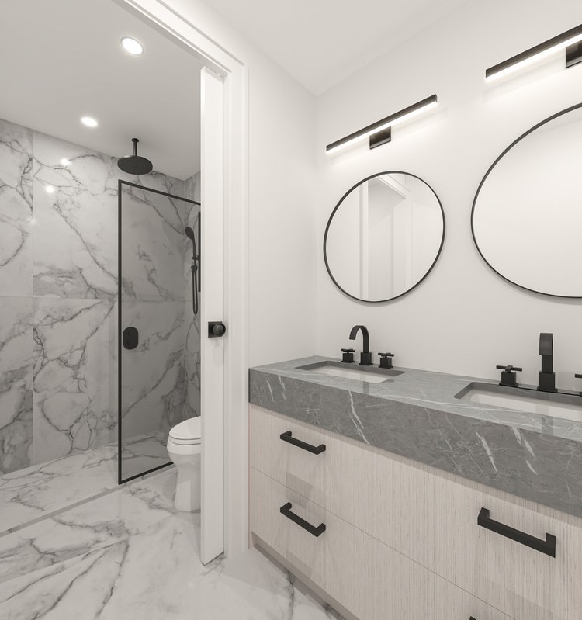
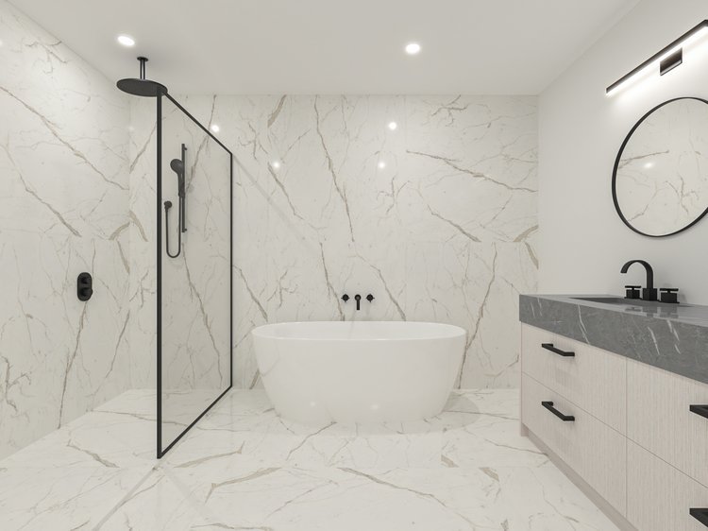
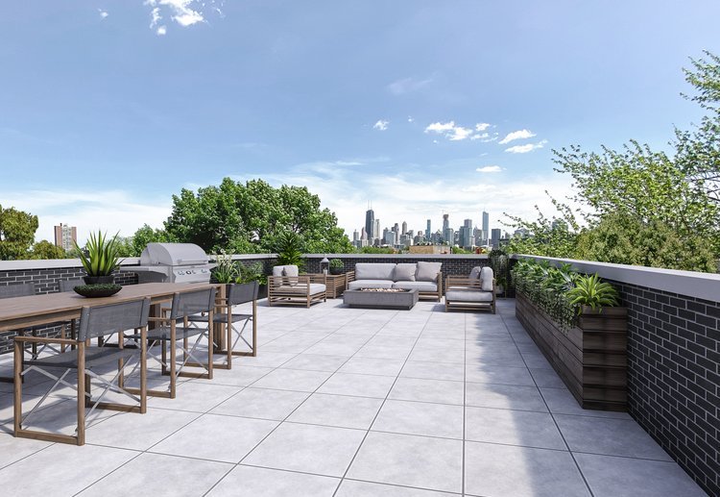
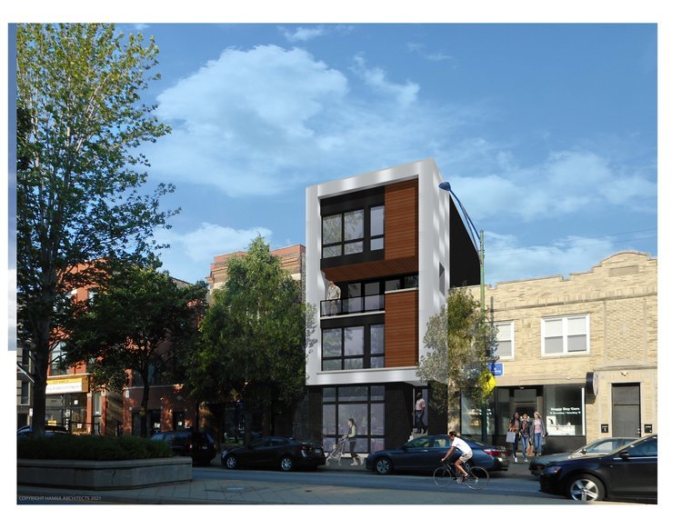
1520 N Ashland, Chicago
An emblem of refined urban living, this Bucktown edifice, completed in Fall 2022, presents a remarkable interplay of style, comfort, and functionality. This distinctive structure comprises a sizeable 3,300 sqft triplex and a 2,100 sqft duplex penthouse unit, both meticulously tailored to epitomize modern luxury.
The open-concept designs of the units evoke a sense of capaciousness, elegantly paired with private balconies and decks that offer a delightful blend of indoor and outdoor living. The Chicago Skyline, in all its grandeur, forms a breathtaking backdrop to these residences, augmenting the overall living experience with its captivating views.
Positioned within a leisurely stroll to the Blue Line stations, the building's prime location adds another layer of convenience to its offerings. Beyond the sumptuous interiors, residents benefit from seamless access to the city's key locales. This Bucktown landmark, with its blend of upscale design, strategic location, and convenience, stands as a testament to sophisticated city living.
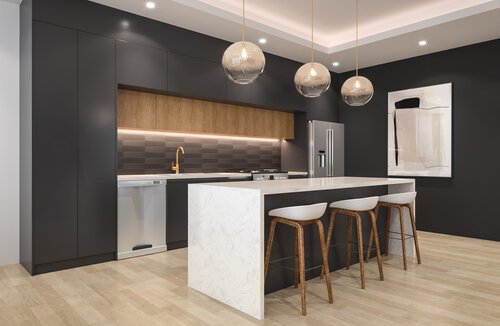
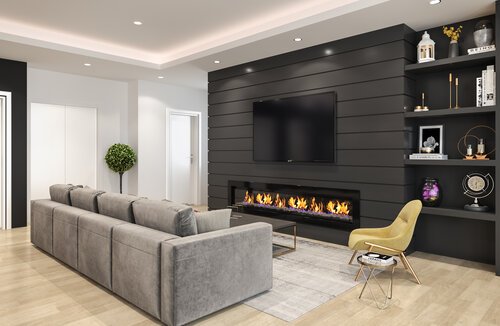
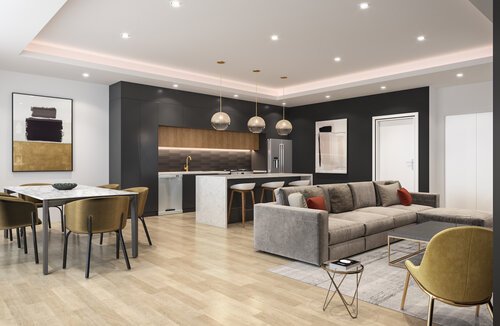
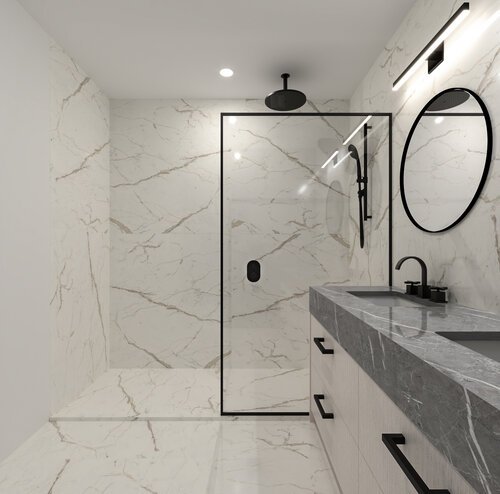
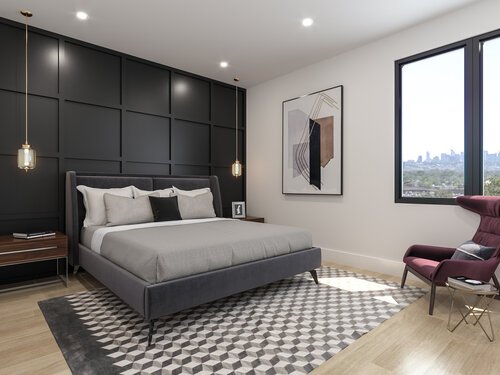
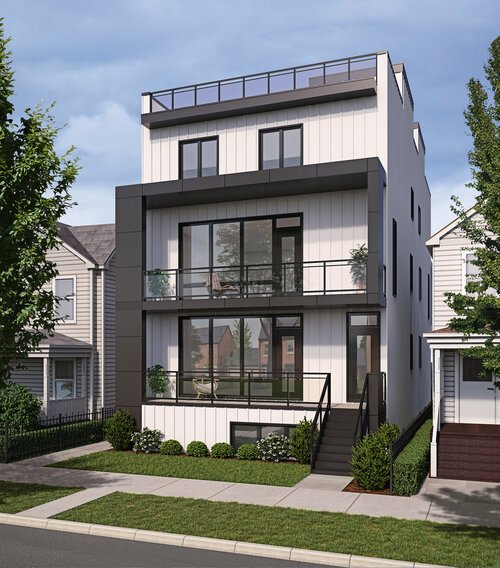
2633 N Emmett, Chicago
An architecturally distinct, four-unit building emerges in the lively Logan Square district. Nestled in proximity to the vibrant culinary and nightlife hub on Milwaukee Avenue, this building presents two duplex down units and two duplex penthouse units. Each unit, extending over a generous 1800 square feet, hosts three bedrooms and 2.5 baths, demonstrating the essence of spacious urban living.
These units, built on an unusually broad 37-foot lot, display expansive, open-concept floor plans. These versatile spaces are further enhanced with private balconies and decks, enriching the indoor-outdoor living experience. The optimal location of this building puts the convenience of the Blue Line stations within walking distance, offering effortless connectivity to the rest of the city.
Completed in Winter 2022, these units stand as a testament to high-standard living in one of Chicago's most vibrant neighborhoods. With its dynamic location, generous living spaces, and sophisticated design, this property represents the epitome of modern city living.
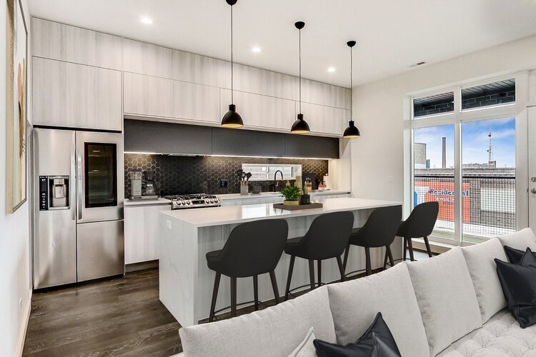
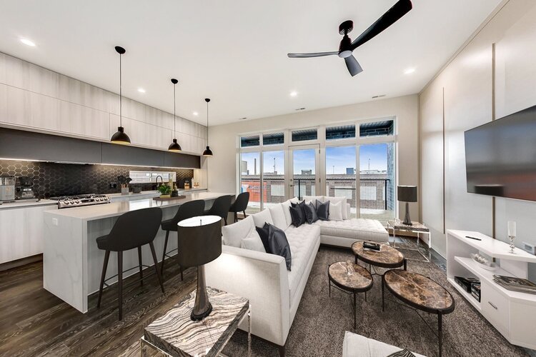
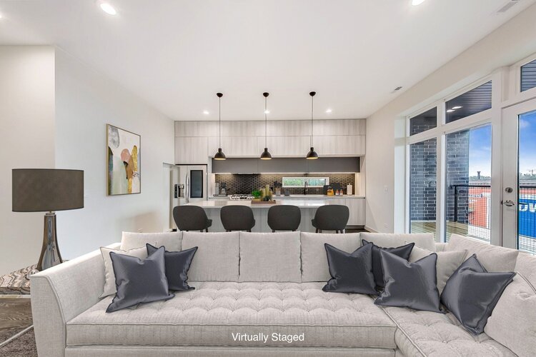
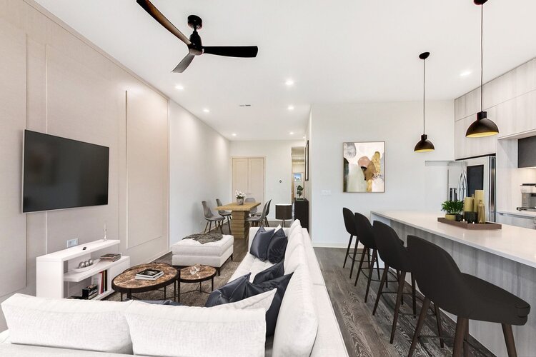
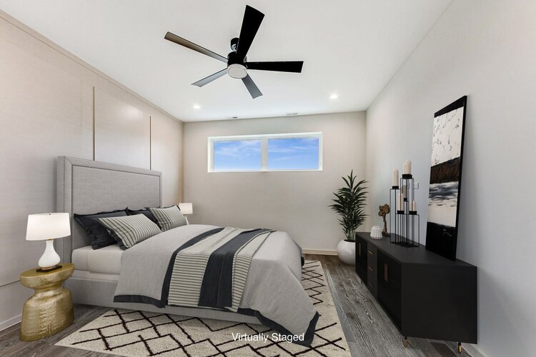
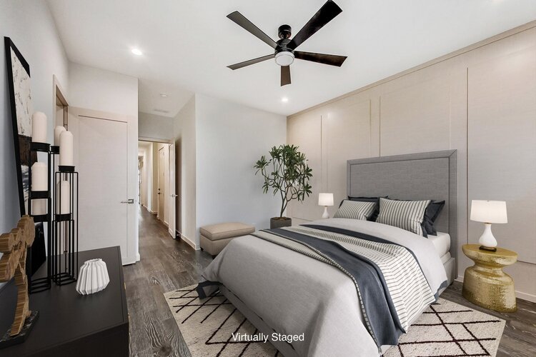
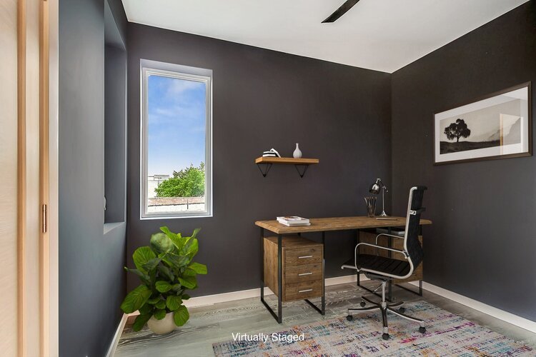
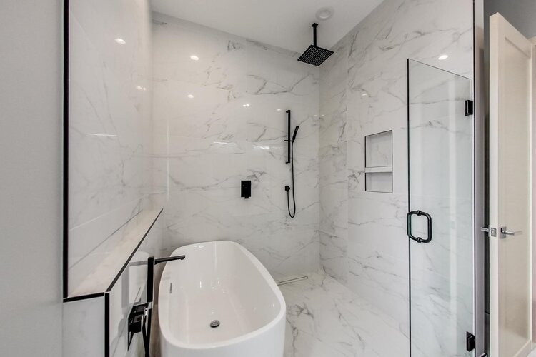
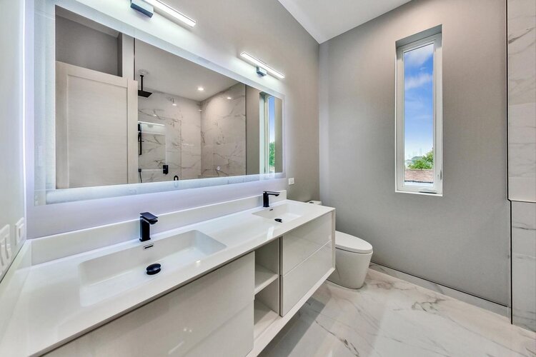
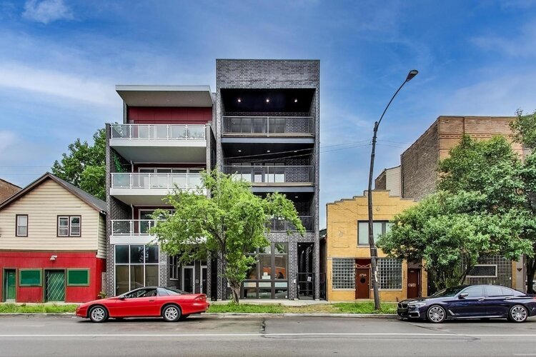
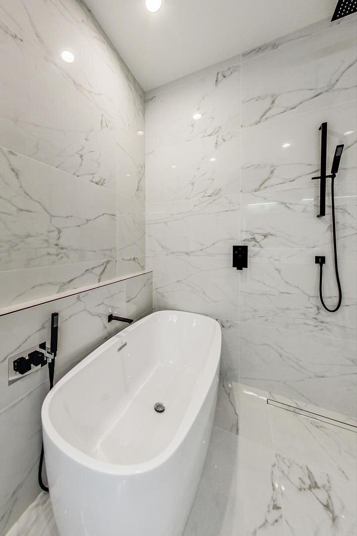
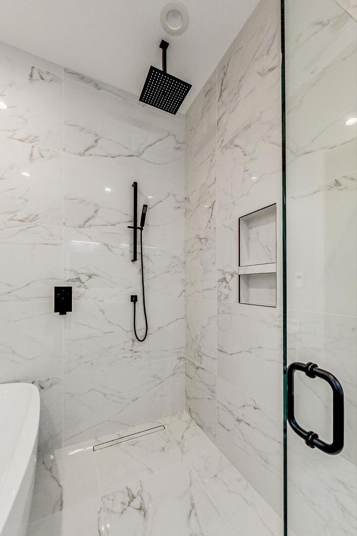
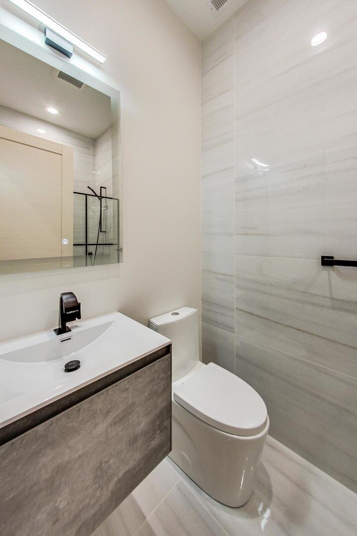
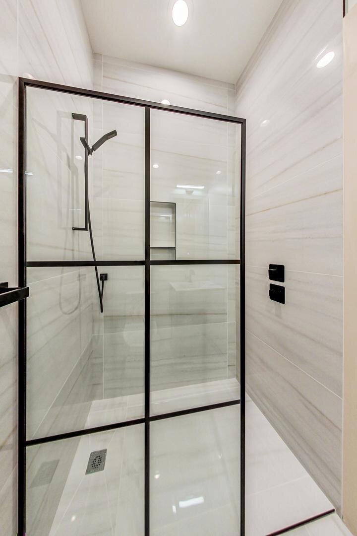
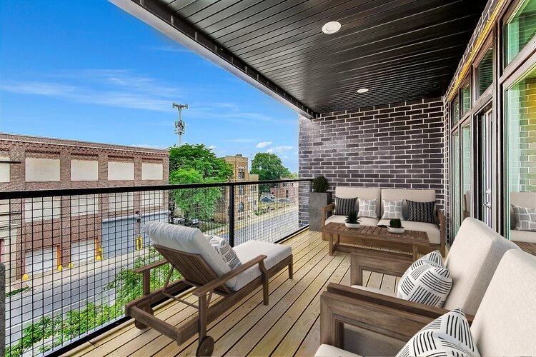
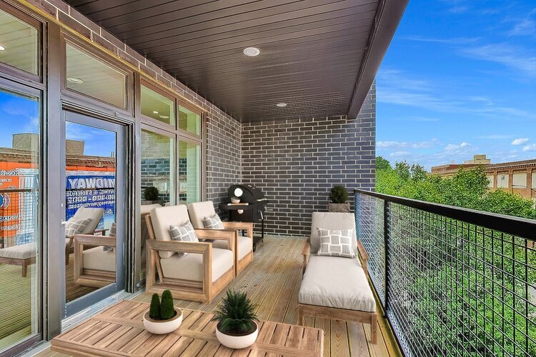
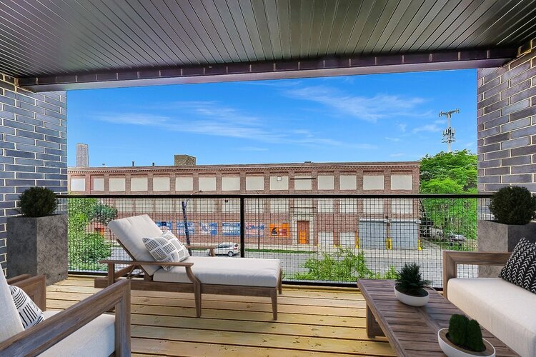
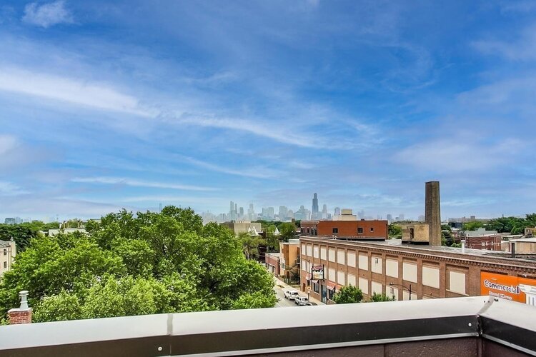
2738 W Chicago, Chicago
Located in the charming and historic Ukrainian Village, this four-unit new construction contributes to the area's architectural evolution. Nestled beside the animated California Avenue, famous for its thriving dining and nightlife, the property comprises one duplex and three simplex units. Each unit encapsulates 1769 square feet of design efficiency, with three bedrooms and two bathrooms thoughtfully planned out for comfortable living.
The penthouse unit adds a touch of refined exclusivity, offering a private elevator for direct access. It commands 180-degree views of the downtown Chicago skyline, a captivating tableau of the city's grandeur.
Abiding by the USGBC's LEED Standards, this development epitomizes eco-conscious urban living, featuring high-efficiency mechanical and electrical systems. It stands as an accomplishment in harmonizing sustainability with sophisticated living.
The interior finishing presents an impeccable attention to detail, showcasing custom Italian cabinetry, complemented by bespoke wood paneling and matching door trim. The implementation of quartz countertops adds a sleek aesthetic to the units, while the high-end bathroom finishes underscore the overall modern elegance.
This completed project, through its considered design and commitment to sustainability, enhances the diverse architectural narrative of the Ukrainian Village.
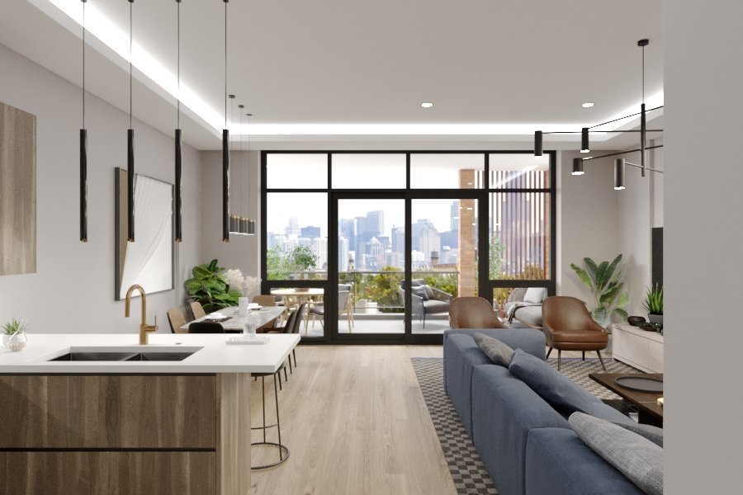
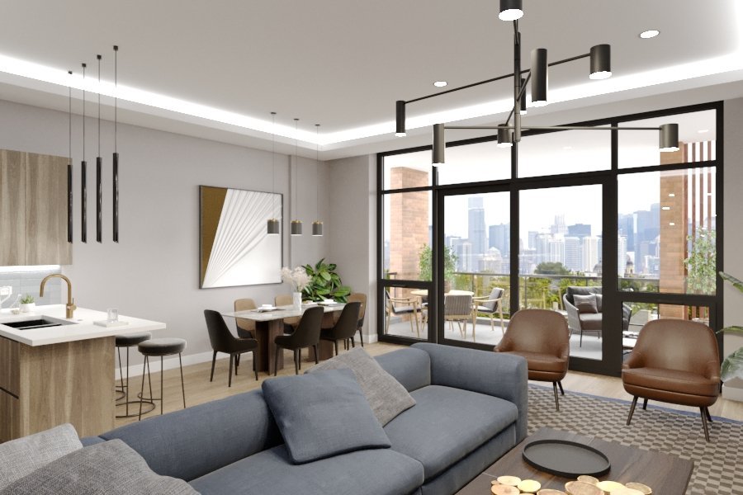
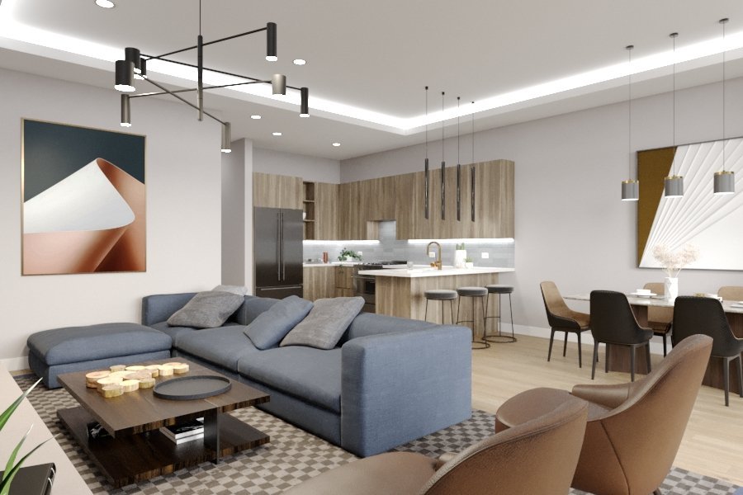
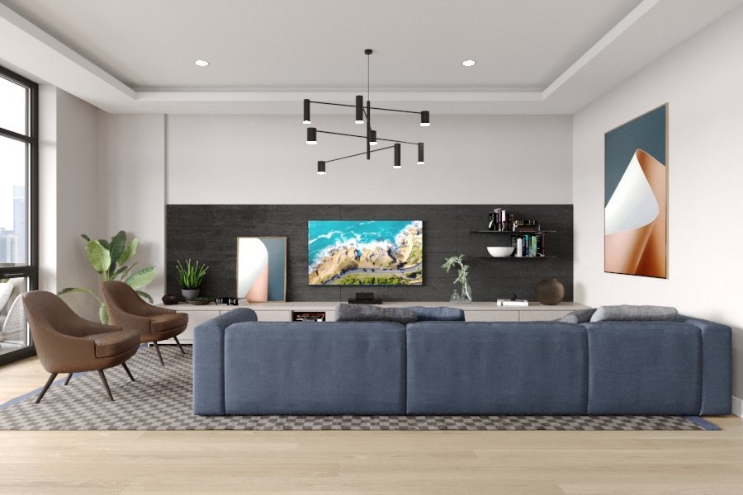
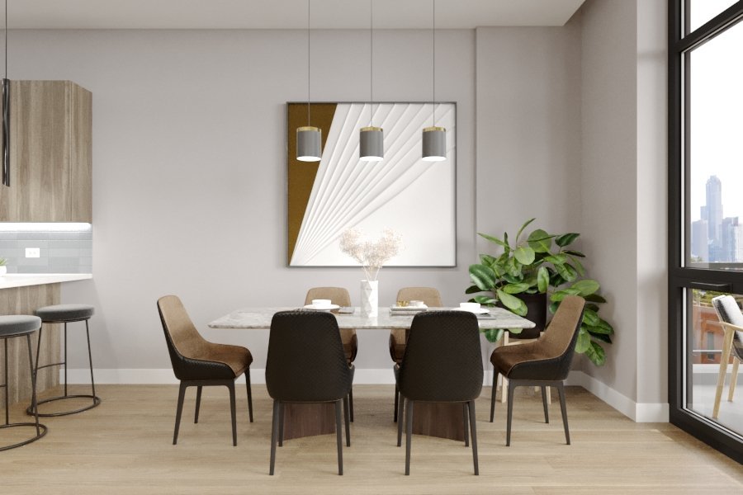
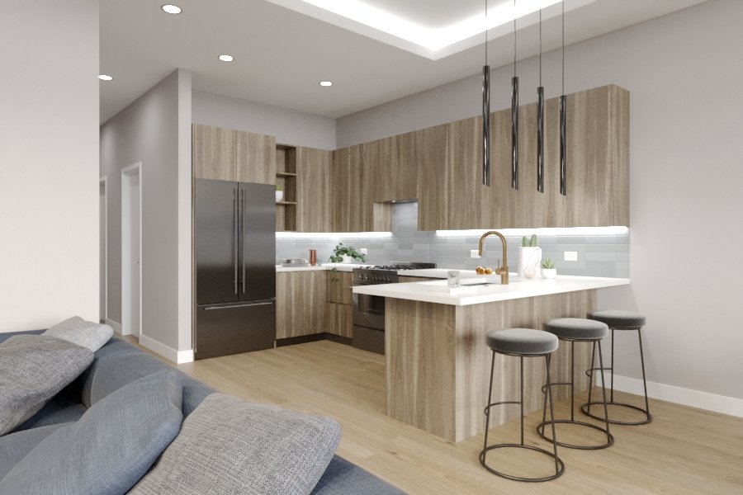
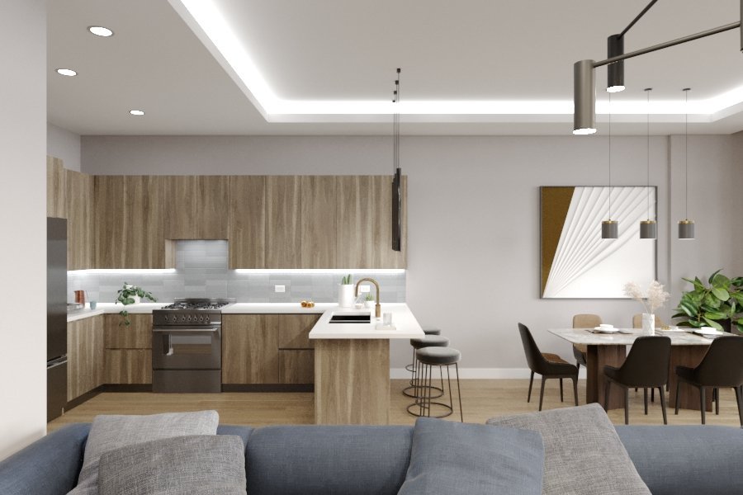
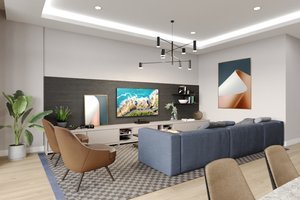
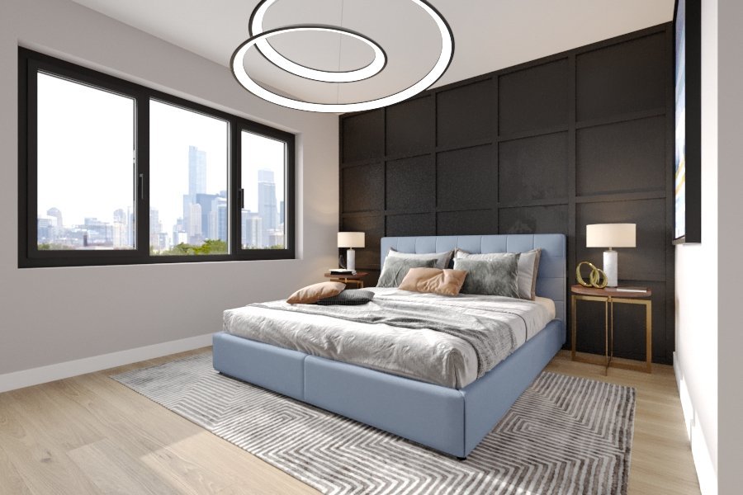
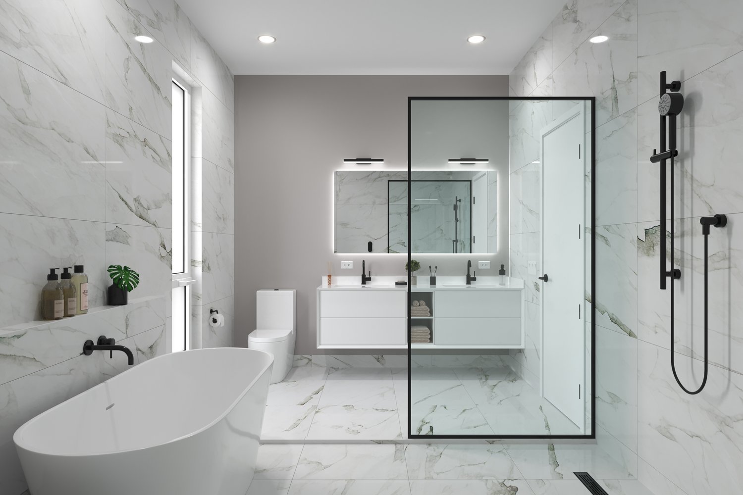
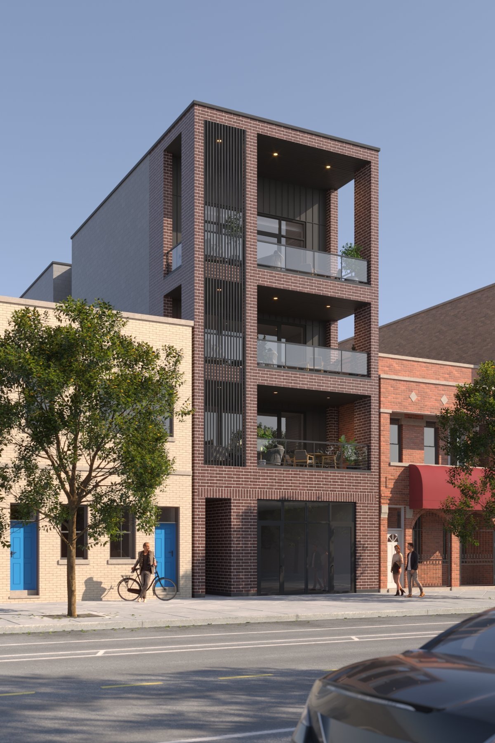
2440 W Division, Chicago
Located in the hip, diverse, and up-and-coming West Town district, this development embodies urban sophistication, just a brief stroll from the picturesque Humboldt Park. The project consists of three sizeable simplex units, each meticulously finished in the fall of 2022. Every unit embraces a spacious 1800 square foot layout, thoughtfully configured with three bedrooms and two bathrooms.
The units are designed with a focus on spatial fluidity, promoting a seamless transition between indoor and outdoor living spaces. With generous front balconies and private deck spaces, residents can enjoy an extension of their living areas into the open, integrating modern architectural design with the surrounding greenery.
This completed project represents an innovative approach to urban living, blending the vibrancy of West Town's urban landscape with thoughtful architectural design.
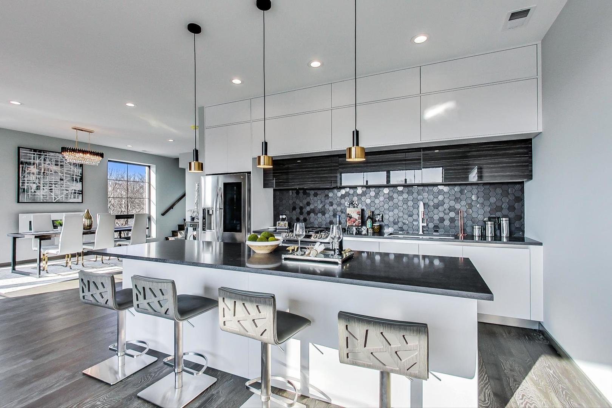
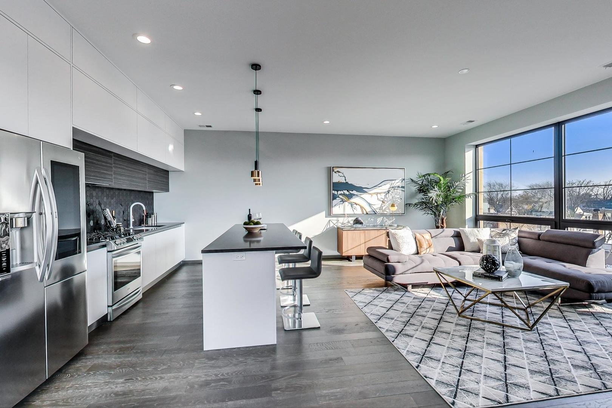
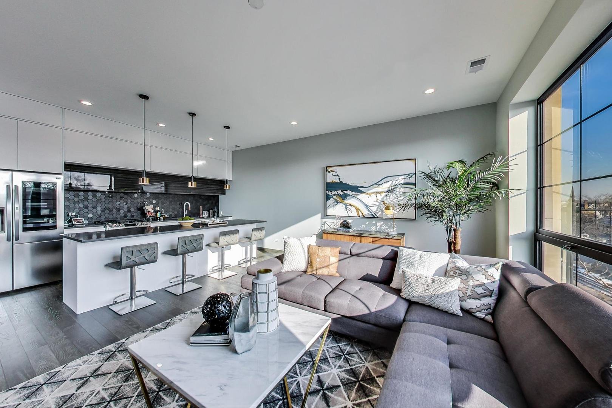
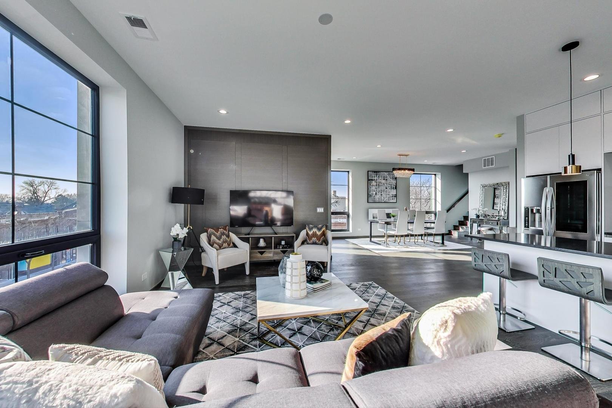
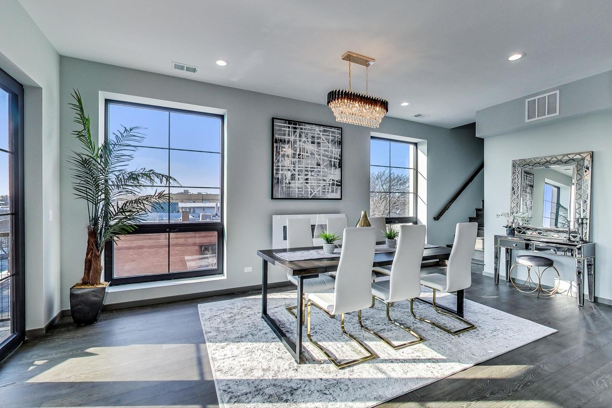
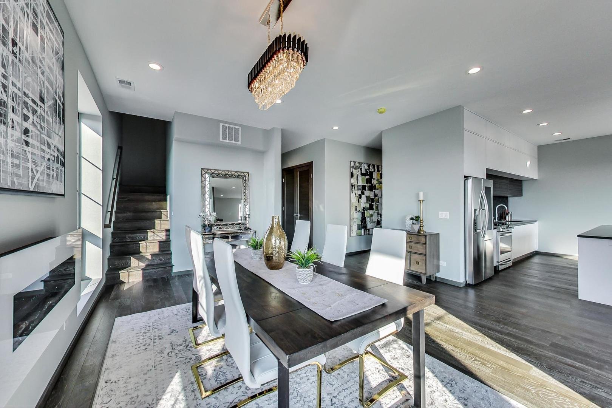
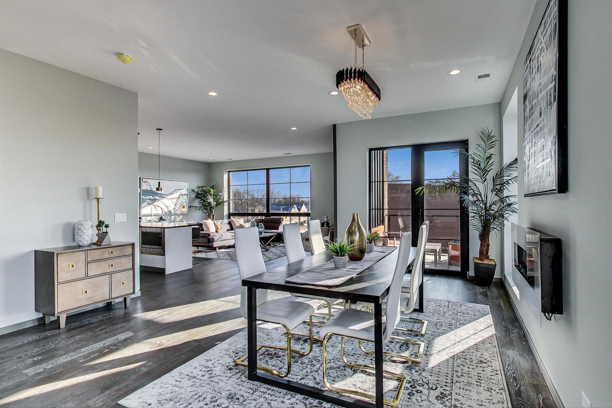
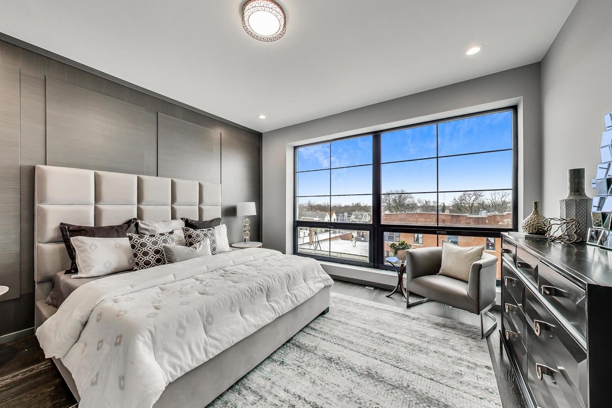
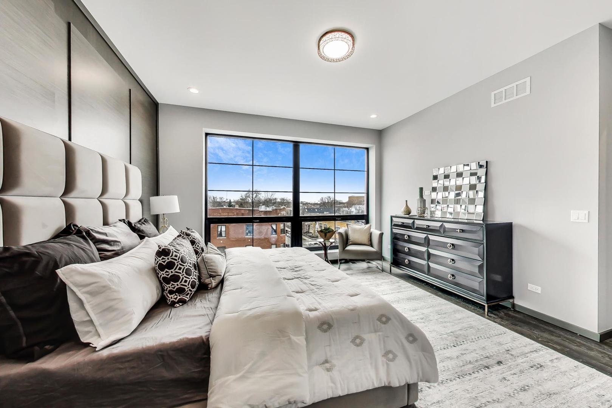
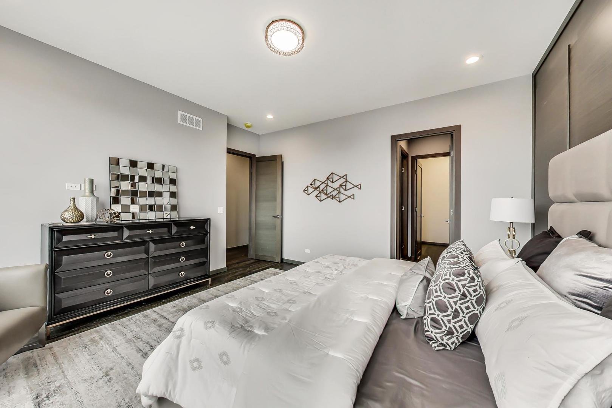
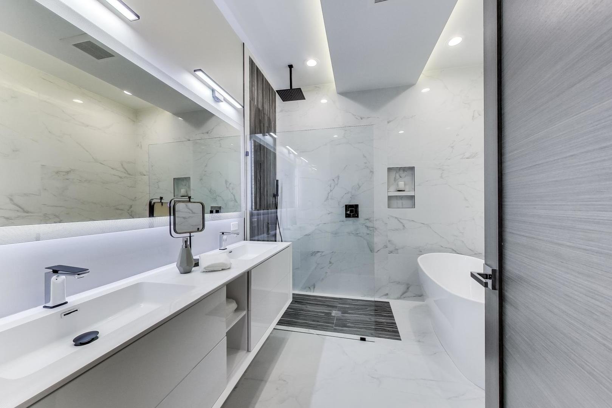

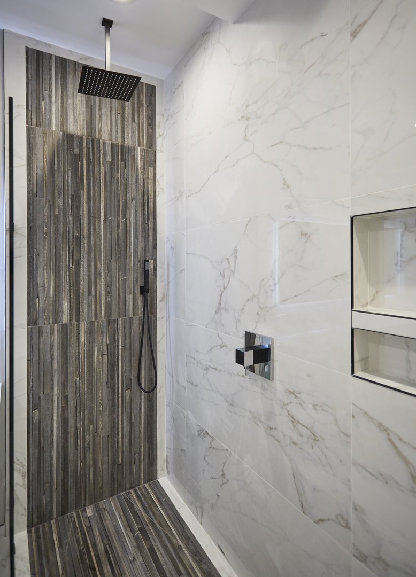
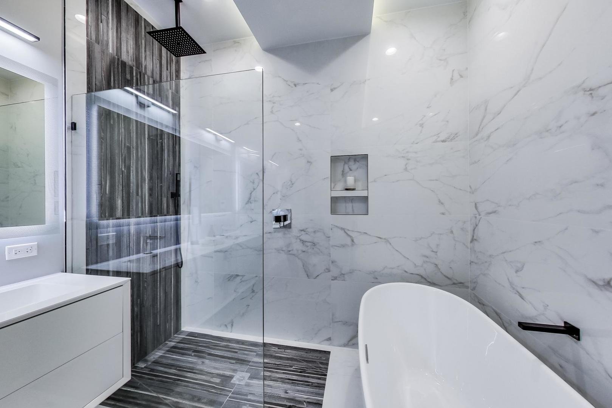
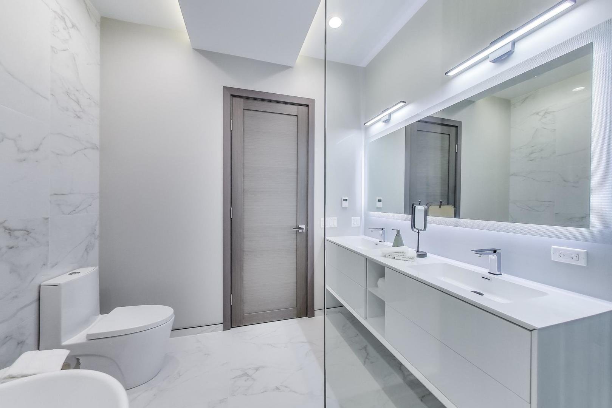
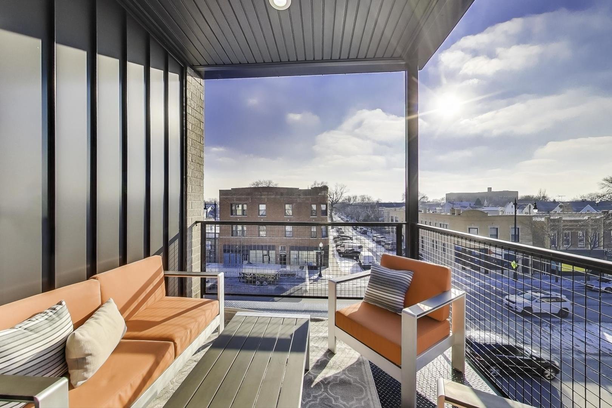
3024 W Irving Park, Chicago
Delivered in Fall 2020, this unique new construction is situated in the vibrant Irving Park East, just minutes away from the rejuvenated River-Walk and the bustling Horner/California Parks; this boutique development graces an oversized lot, hosting three duplex units and one full-floor simplex unit.
The development features open, thoughtfully designed layouts complemented by generous outdoor spaces and custom, high-end finishes. These elements coalesce to redefine urban living. The units incorporate 10-foot ceilings, large European-style windows, and chef's kitchens. The kitchens are furnished with Marfa cabinetry—custom-designed with an Italian influence and American craftsmanship—and completed with a tiled backsplash, top-tier appliances, and sleek quartz countertops.
The units also include custom 8-foot doors with matching trim and wood paneling. Bathrooms are tiled from floor to ceiling, with heated facilities in the master baths, enhancing comfort and luxury. Further elements of sophistication are electric fireplaces, smart home automation, and integrated energy-saving technology.
Each unit includes a parking space, adding convenience for residents. The location offers easy access to various restaurants, bars, and a brewery along Irving Park Road. Proximity to highways and public transportation further enhances the appeal of this completed development.
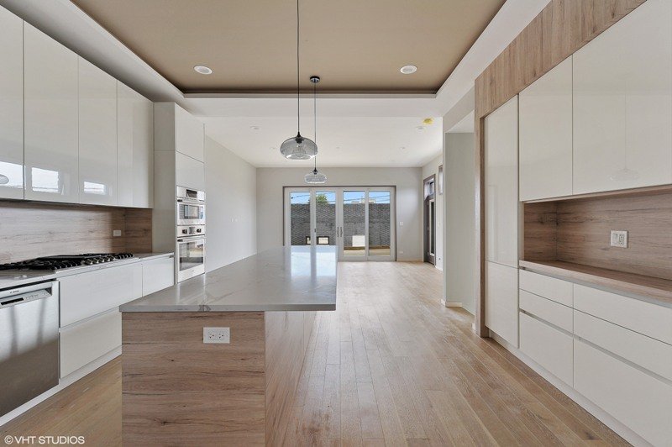
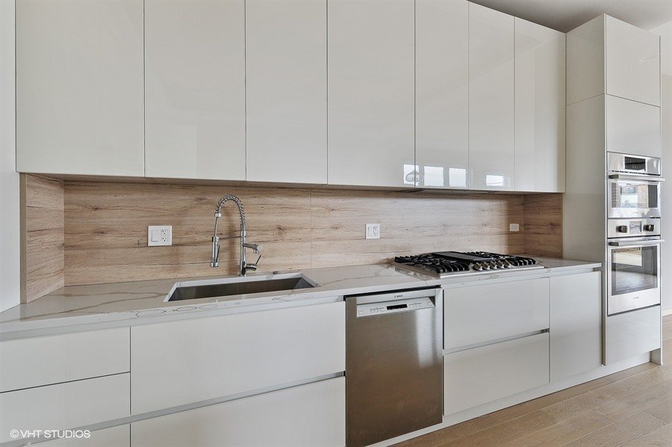
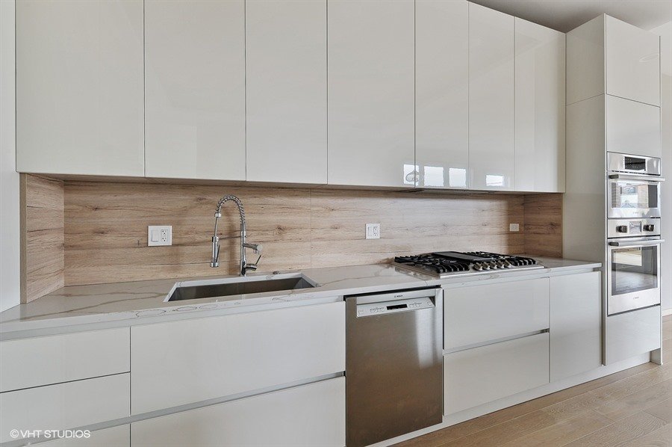
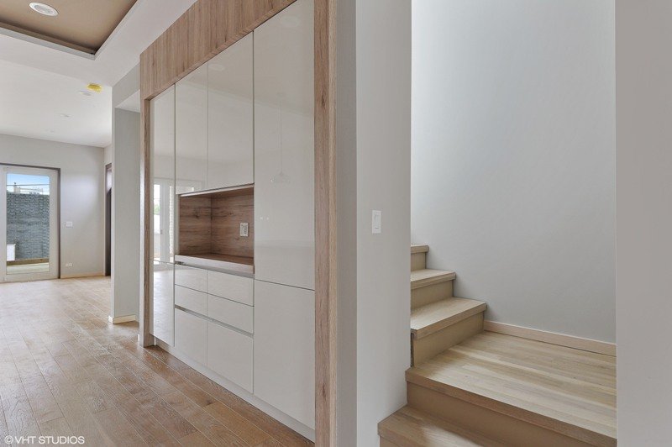
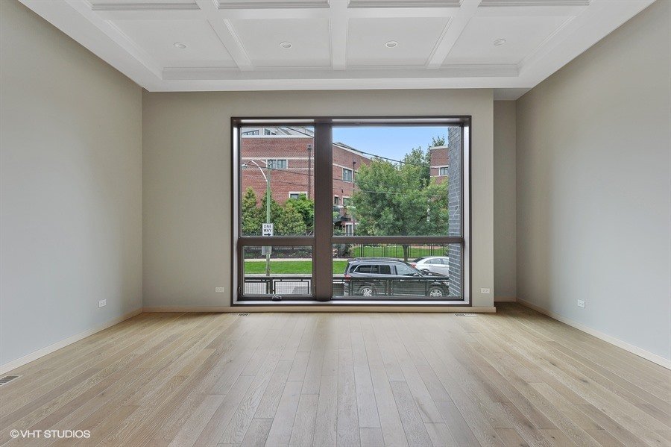
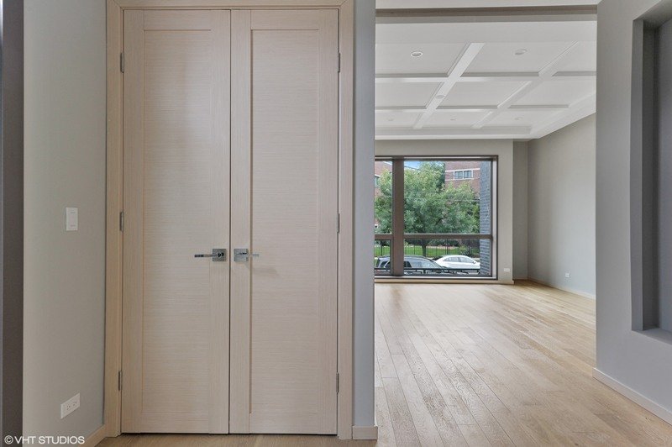
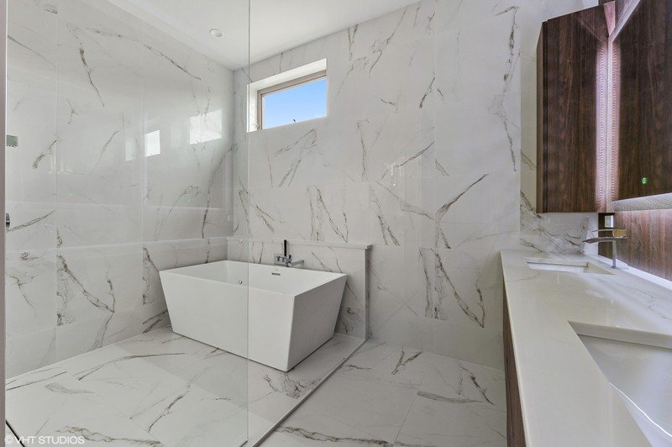
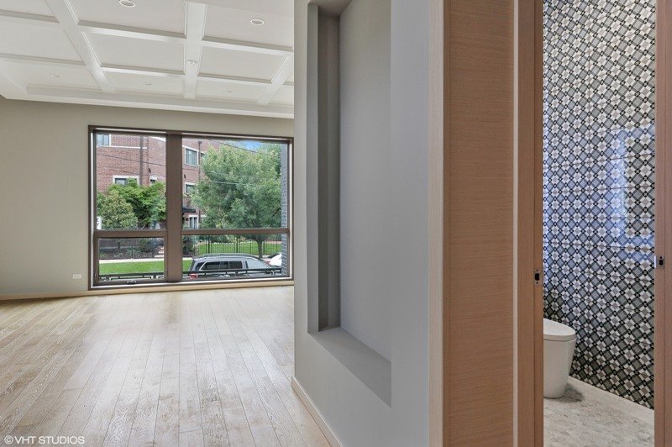
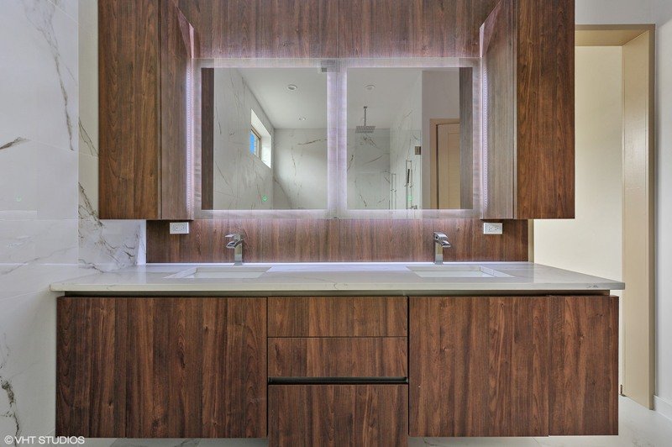
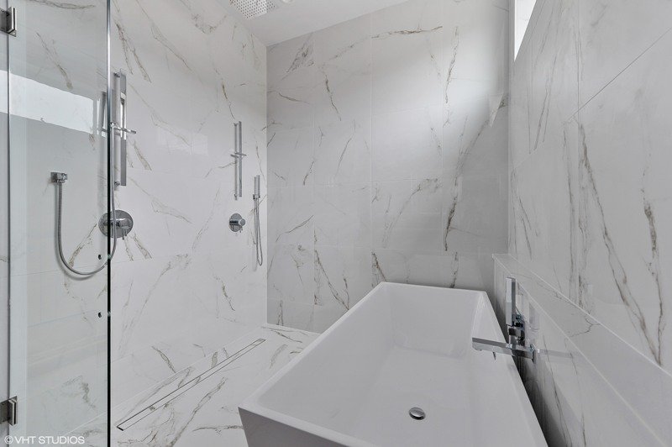
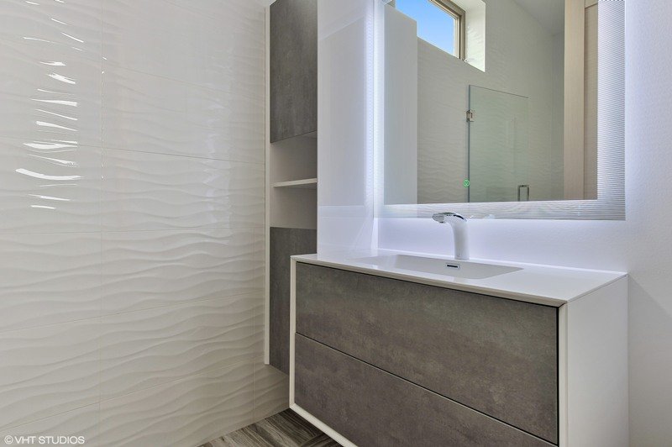
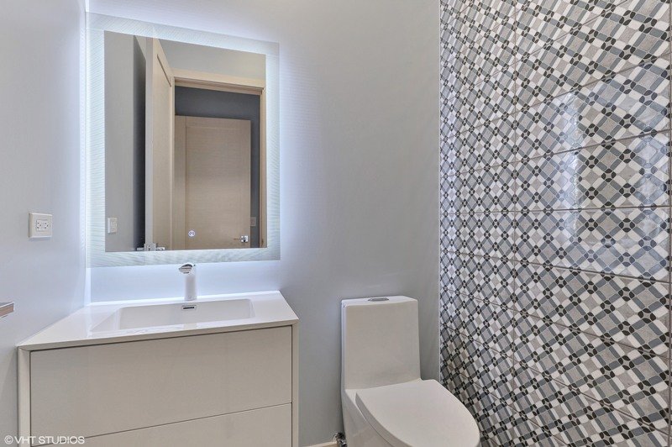

533 N Artesian St, Chicago
Nestled in the vibrant West Town neighborhood and in close proximity to the serene Smith Park, this single-family home is a standout representation of the sustainable design principles that Panoptic Group embodies. The property spans 4100 square feet, housing five bedrooms and three-and-a-half bathrooms.
The main level of the home features a generously proportioned, open floor plan that invites an ambiance of comfortable, connected living. The master suite is a retreat within the home, replete with a dedicated walk-in closet room and bathrooms designed to evoke a spa-like tranquility.
Options for a comprehensive spa facility extend into the basement, where the space can be outfitted with a sauna, a steam shower, and a dedicated massage area, offering an unparalleled level of in-home relaxation and self-care.
Now completed, this project encapsulates the essence of sustainable, luxurious urban living, masterfully fusing sophistication, comfort, and eco-friendly design.
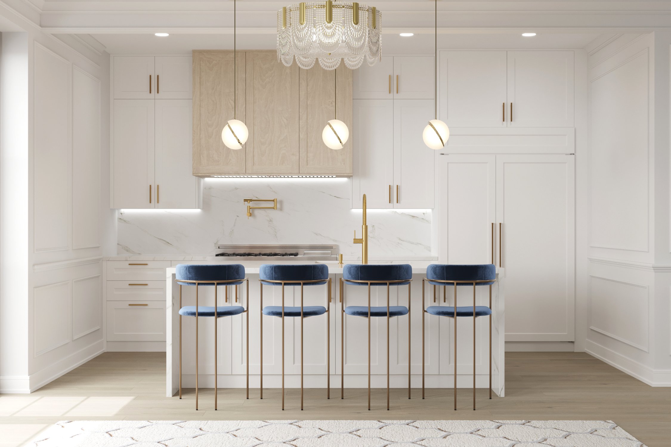
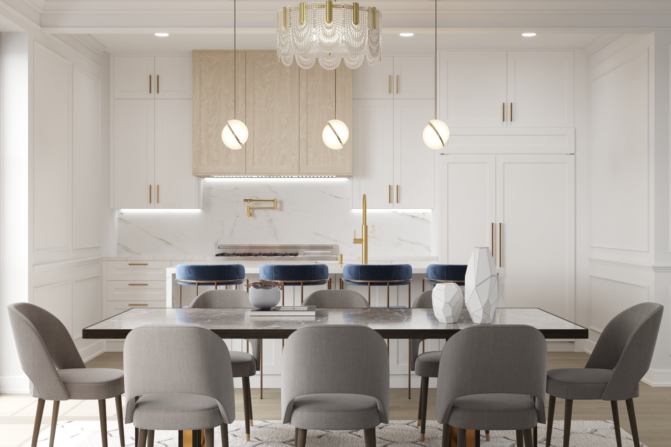
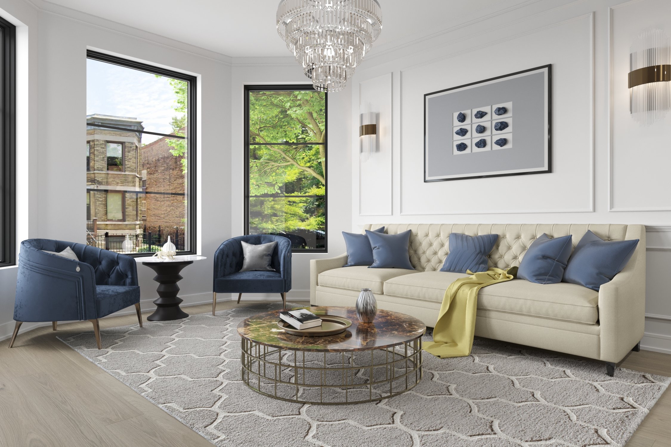

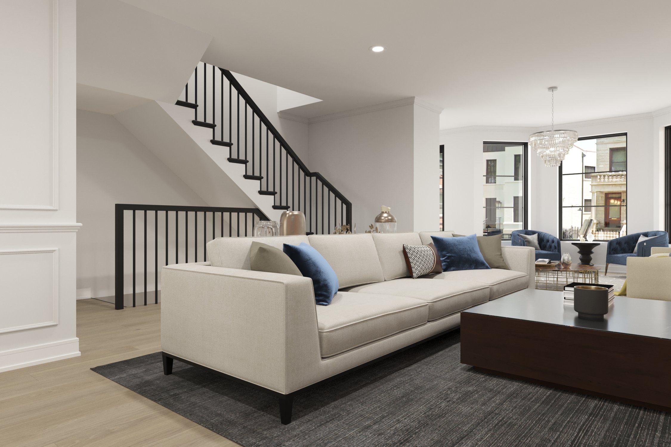
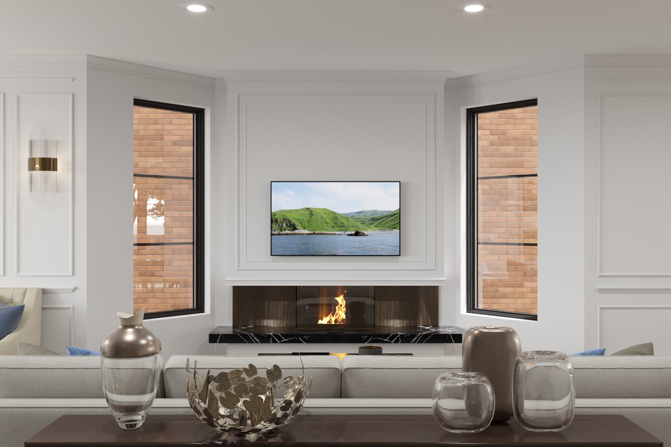
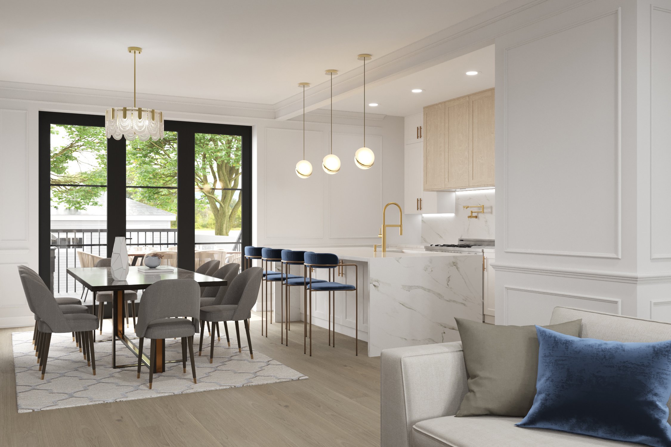
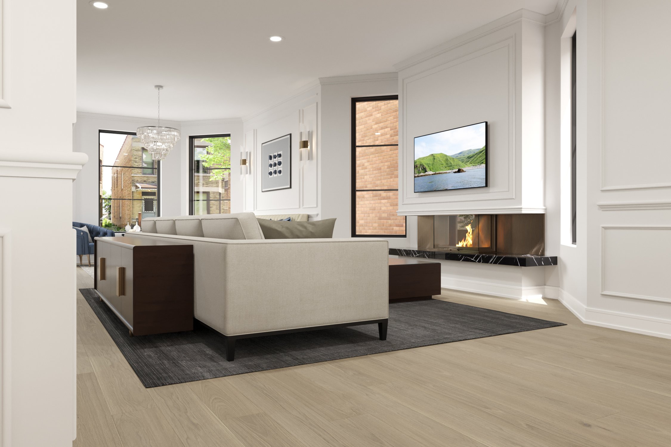
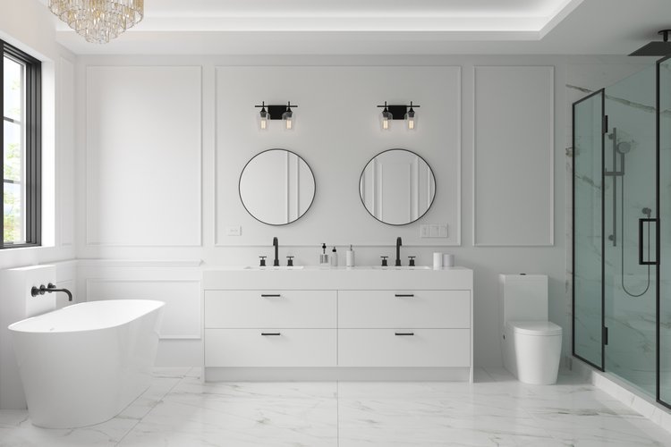
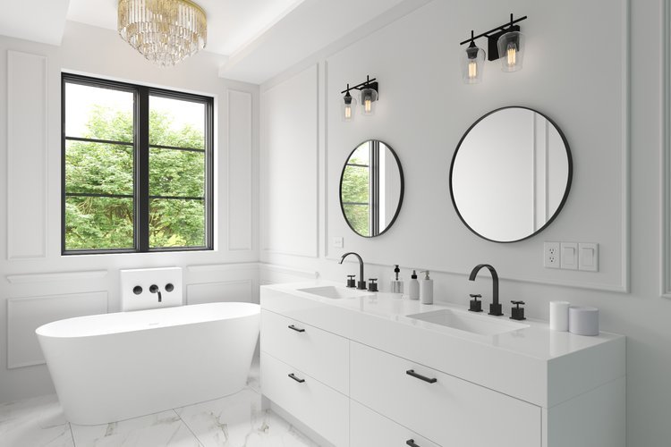
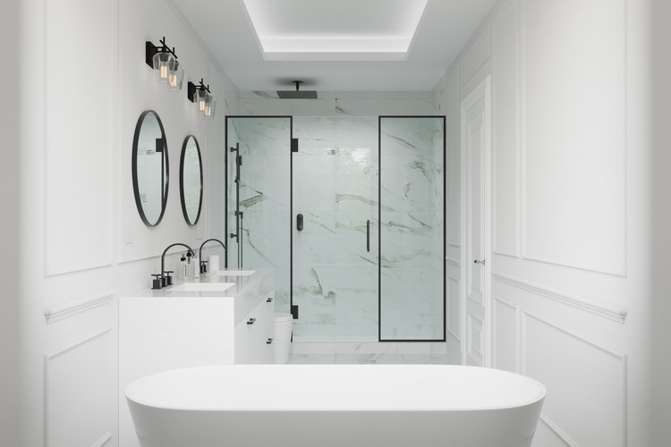
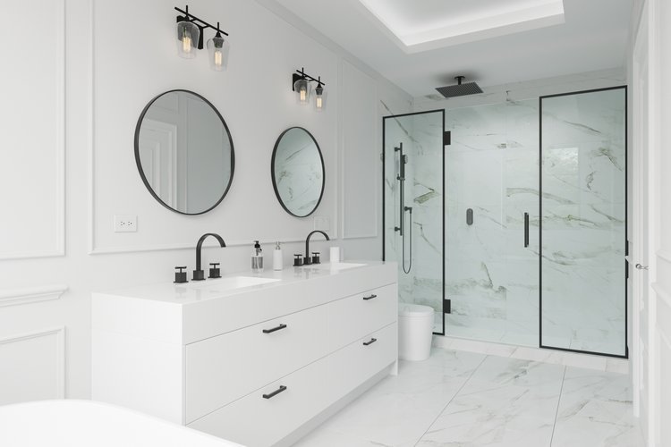
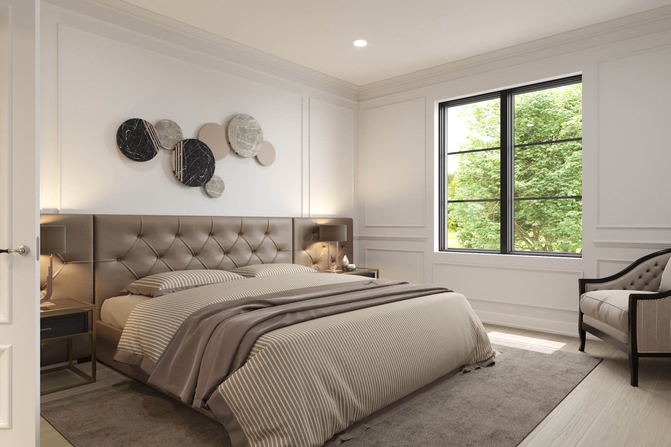
2508 N Francisco, Chicago
Situated in the vibrant neighborhood of Logan Square, this distinctive single-family home serves as an emblem of refined city living. Showcasing a perfect blend of modern elegance and traditional design cues, the property features carefully chosen transitional finishes, top-of-the-line Sub-Zero appliances, and a European-inspired kitchen.
The home's outdoor space rivals its indoor charm, offering a stunning rear patio deck coupled with a lush grass area for relaxation or entertaining.
With five bedrooms and three-and-a-half bathrooms, this home, meticulously completed in winter 2022, presents a new standard in luxury urban living, enriching the architectural tapestry of Logan Square.









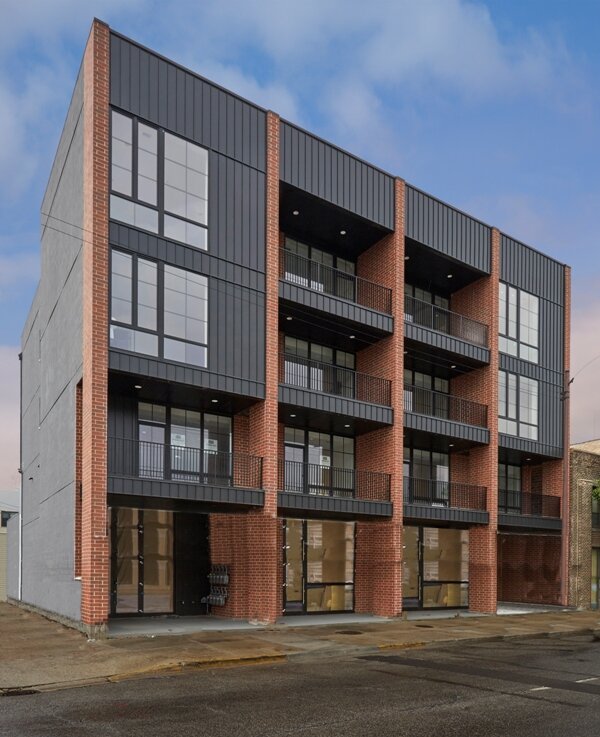
522 N Western, Chicago
Situated just a block away from the Metra Station and the newly renovated Smith Park, this completed project is an exemplification of contemporary industrial chic design. It features eight premier units within an architecturally striking building equipped with an elevator and indoor heated garage parking for the utmost convenience.
Among these units are two expansive residences on the second floor, each spanning 2400 square feet and outfitted with three bedrooms, two bathrooms, and a private deck. The building's third and fourth floors house six units, each occupying between 1550 and 1650 square feet, with the same three-bedroom and two-bathroom layout.
All units afford residents impressive views of the Chicago Skyline, with the roof decks offering an especially panoramic perspective. Select units also have the option for a second parking space.
In close proximity to both transport and recreational facilities, this development provides a harmonious blend of urban convenience, sophisticated design, and a luxurious lifestyle.



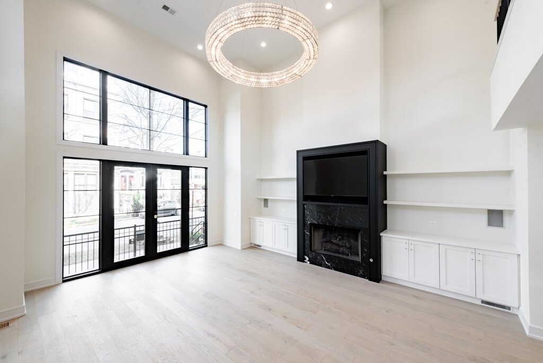

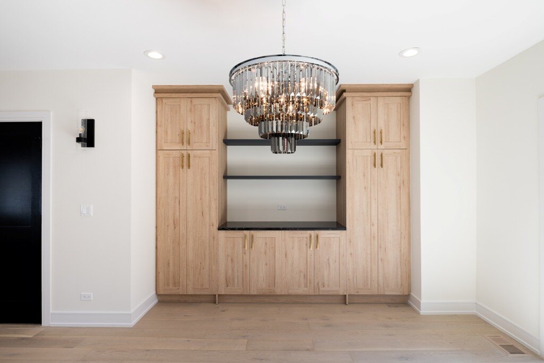
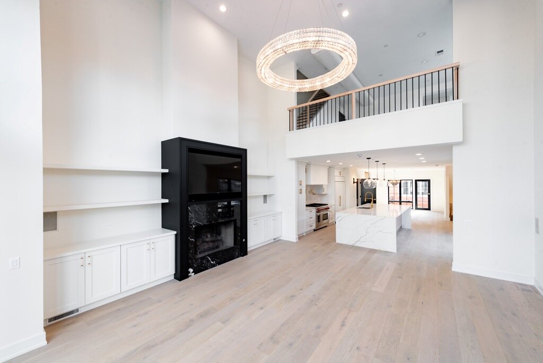
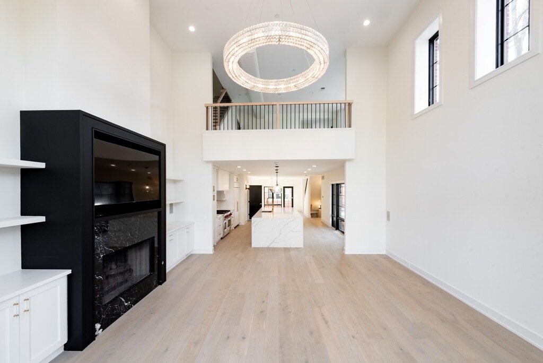
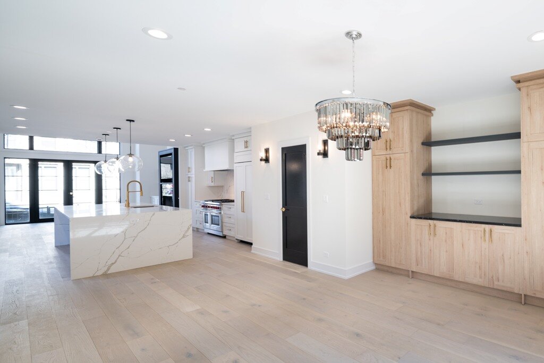

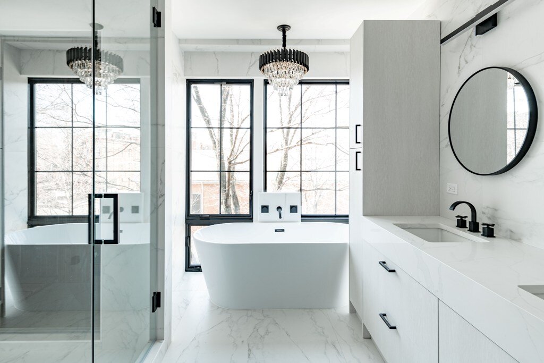
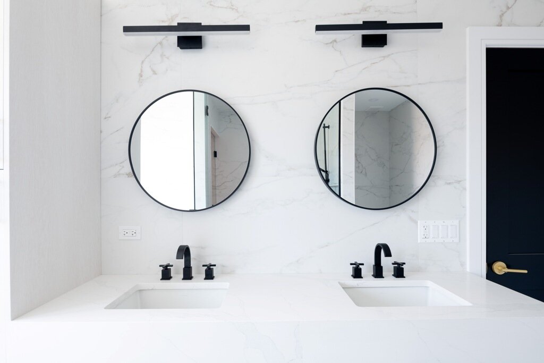
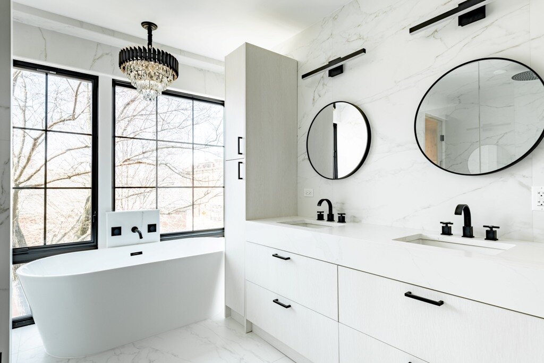
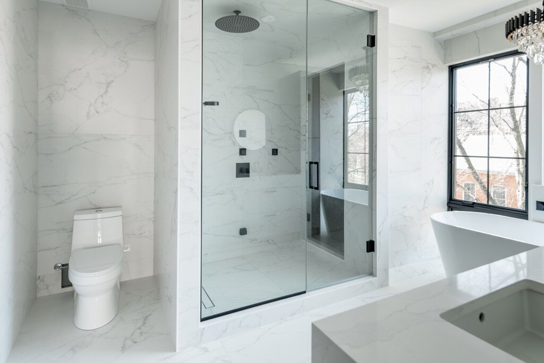
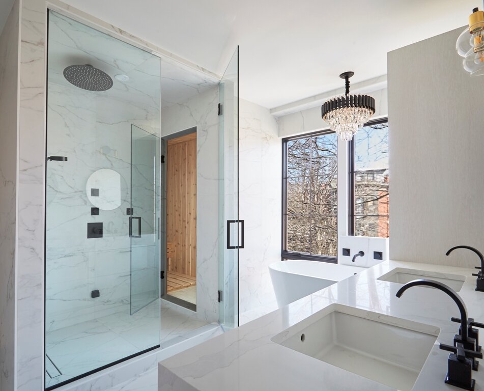



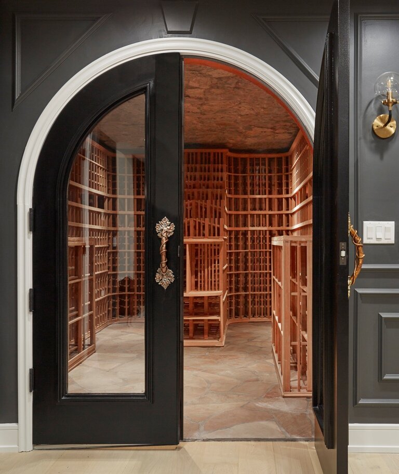
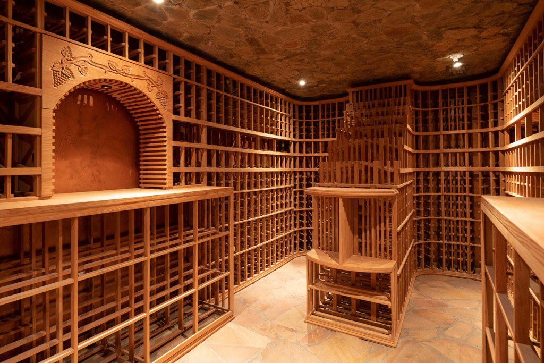
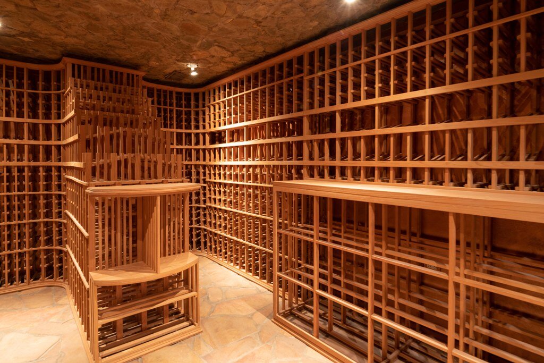
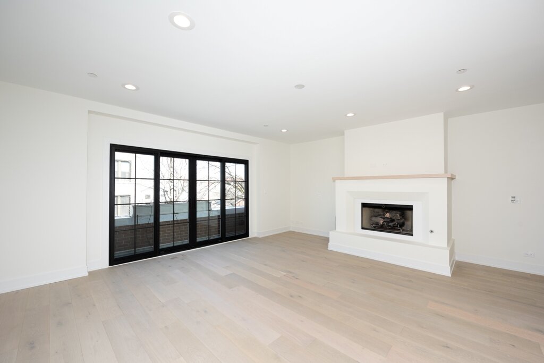
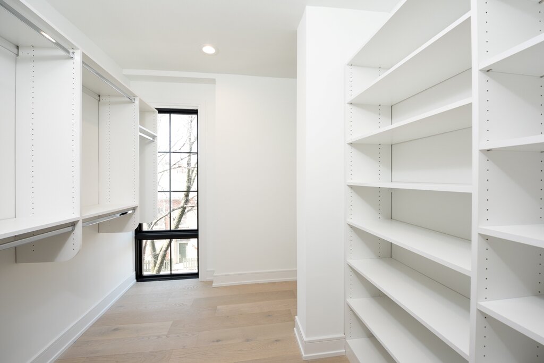
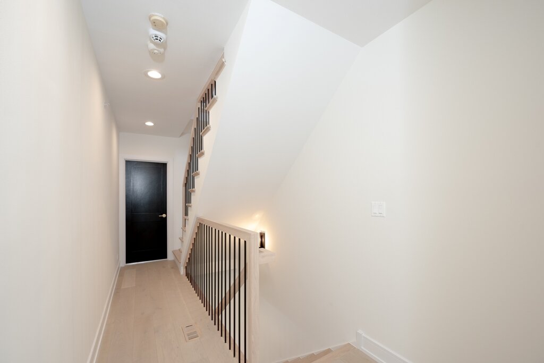
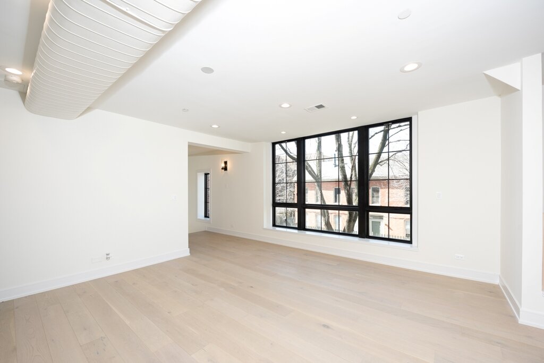
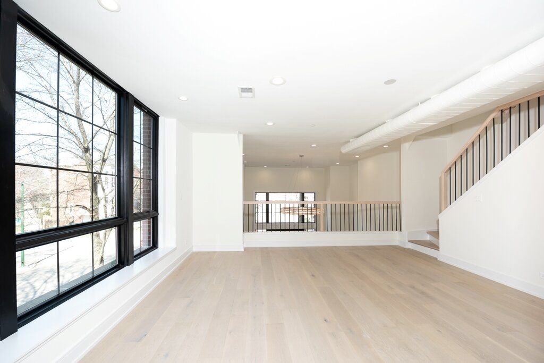
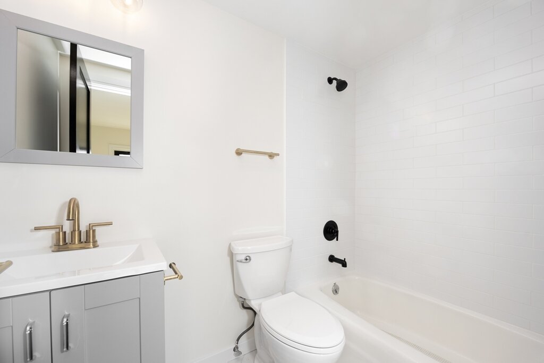
1888 N Maud, Chicago
Residing in the desirable Lincoln Park neighborhood, this bespoke remodeling project was undertaken for a client who sought a modern revamp for their newly acquired home. While the house possessed a solid foundation, its outdated finishes called for a complete overhaul.
The client expressed a unique desire for a "Speakeasy" style relaxation zone and wine area, an oasis designed for decompression after hectic days. Working collaboratively with the client, we crafted and executed a design plan that brought their dream home to fruition.
The fully transformed house now flaunts Custom Marfa Cabinets, augmented by an expansive 12-foot island and premium Subzero Appliances. Dual custom-built fireplaces lend warmth and charm to the property, while a capacious 1500-bottle wine cellar accommodates the needs of any wine enthusiast.
The master bath, envisioned as a private spa sanctuary, comes equipped with both a sauna and a steam shower. This completed project, nestled within the vibrant Lincoln Park district, stands as a testament to the seamless fusion of client vision, innovative design, and architectural dexterity.
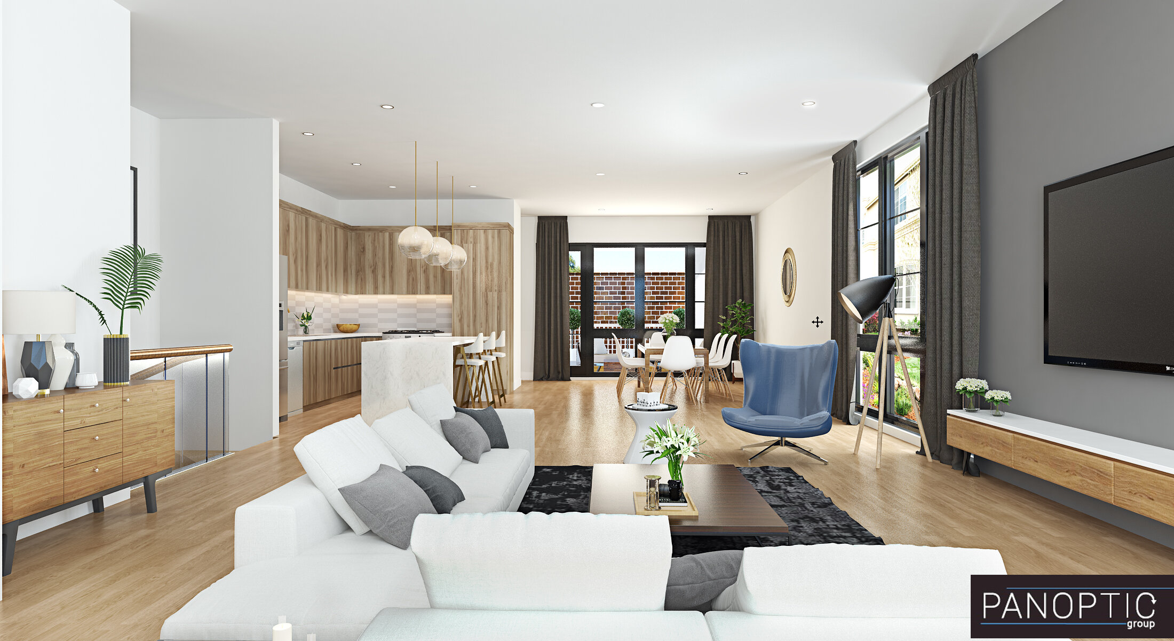
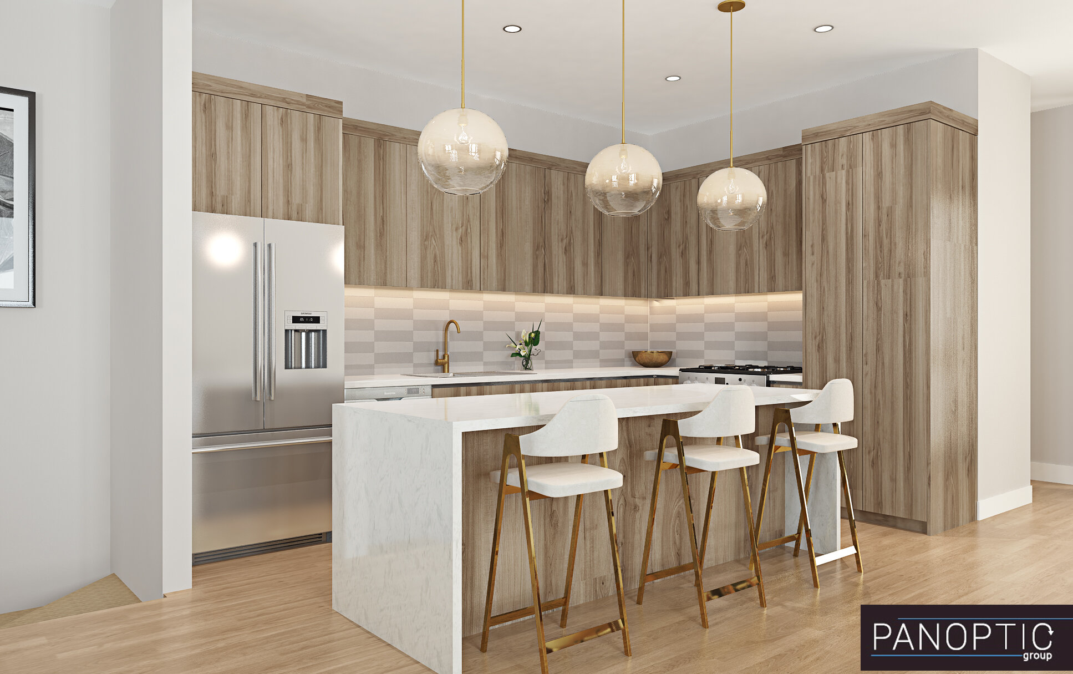
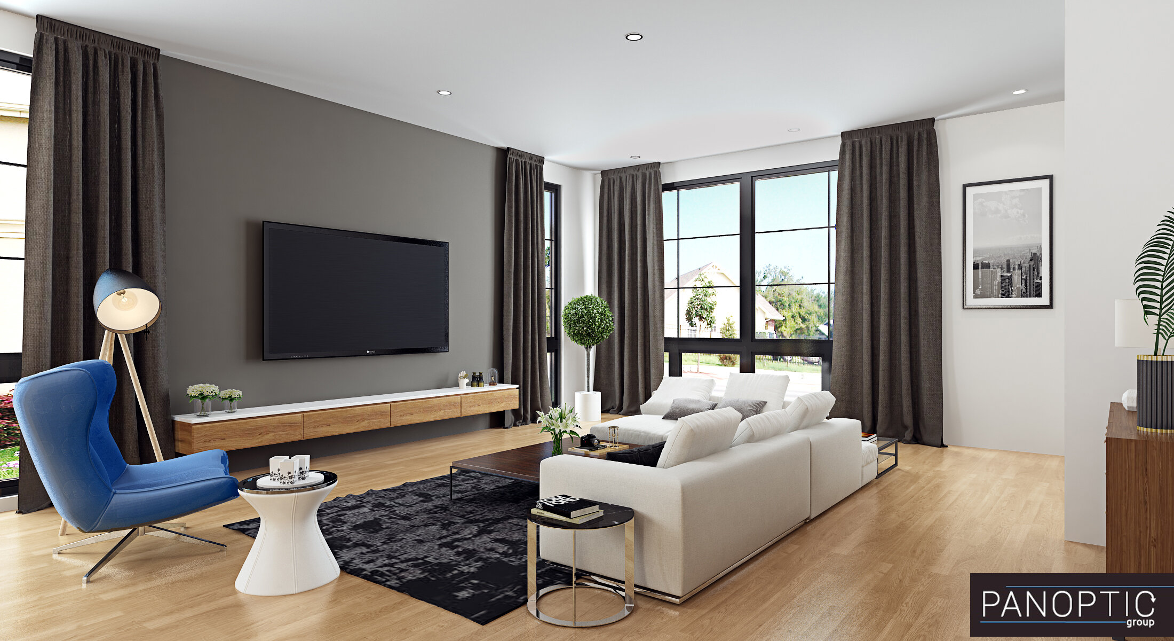
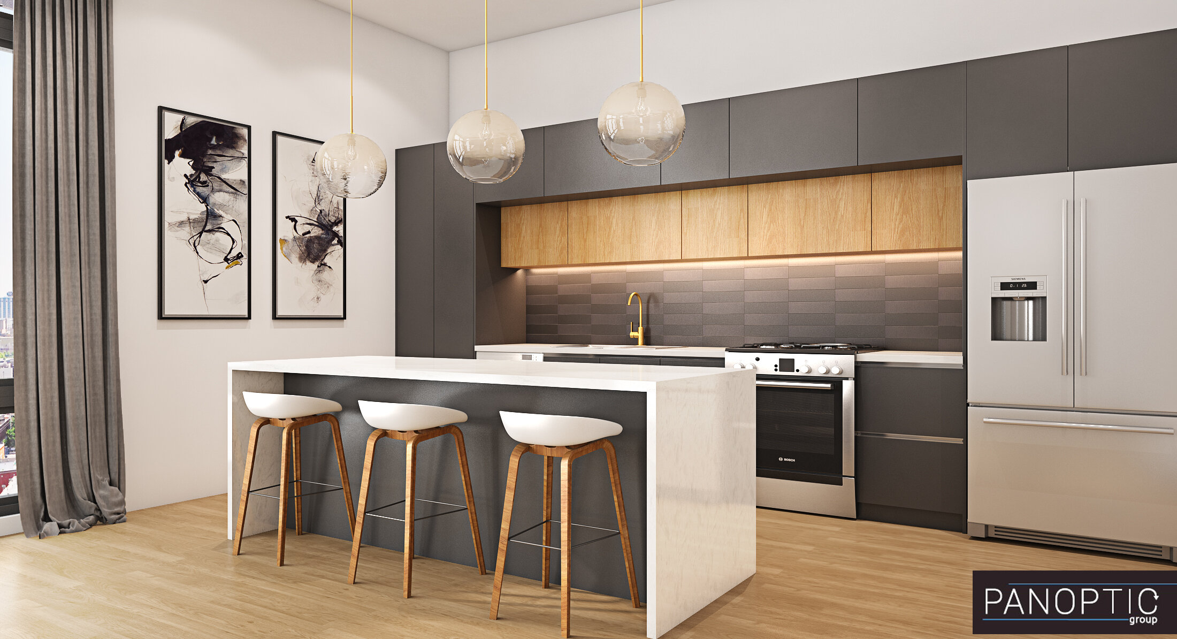
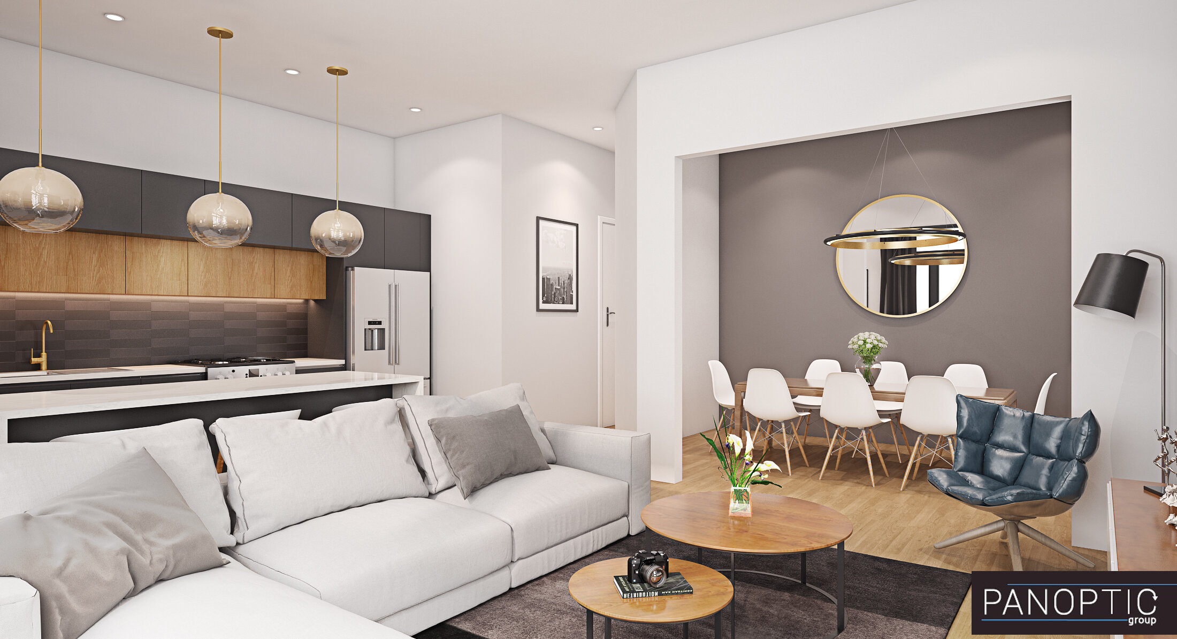

3104 N Damen, Chicago
Situated a mere block from a scenic park in Roscoe, this sophisticated three-unit edifice embraces the fusion of luxury and sustainable living. A hallmark of Panoptic Group's design ethos, the building reveals an array of sustainable features set against the backdrop of an almost flawless Chicago skyline view.
The exterior architecture is complemented by an array of thoughtful, high-quality finishes within. Each unit exhibits an open floor plan, where natural light floods through floor-to-ceiling windows, underscoring a balance of contemporary and timeless elegance. Kitchens are a testament to aesthetic functionality, featuring custom Marfa cabinetry, quartz countertops, stainless steel Bosch appliances, and textured matte backsplashes.
A serene sanctuary, the primary bedrooms offer spa-like adjoining bathrooms adorned with Calacatta tiles, quartz dual vanity, bespoke lighting fixtures, an LED mirror, and heated floors. A walk-in closet and private balcony in each unit extend the sense of luxury and tranquility.
The building's crowning glory is an expansive shared rooftop deck, offering each resident a private outdoor haven with views of the stunning Chicago skyline. Located in the vibrant Roscoe neighborhood, this building encapsulates a sophisticated urban lifestyle, just a stone's throw away from local amenities and the verdant expanse of a nearby park.
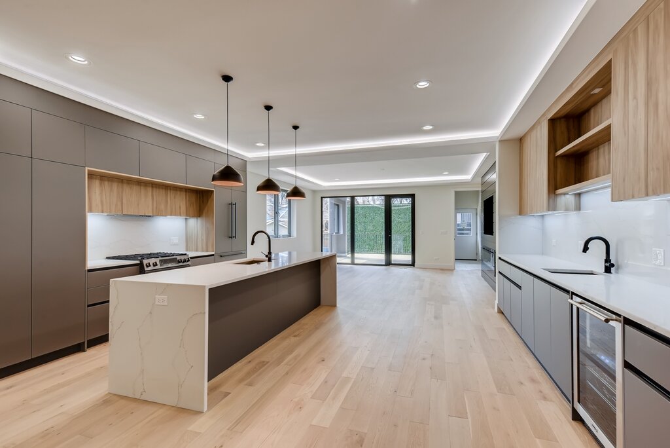
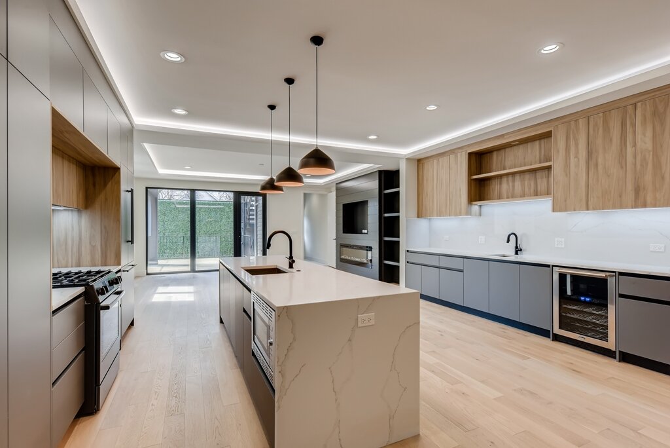
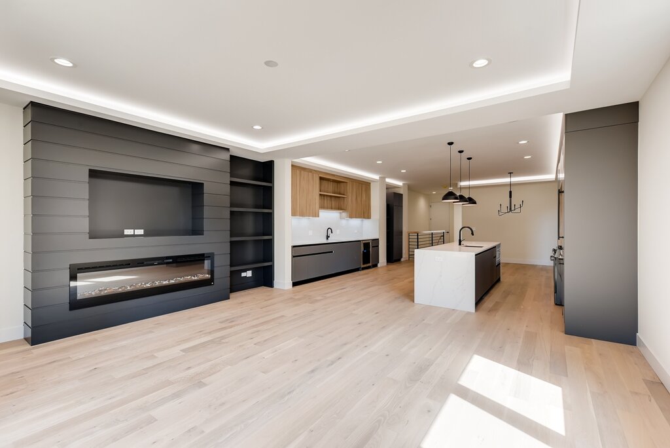
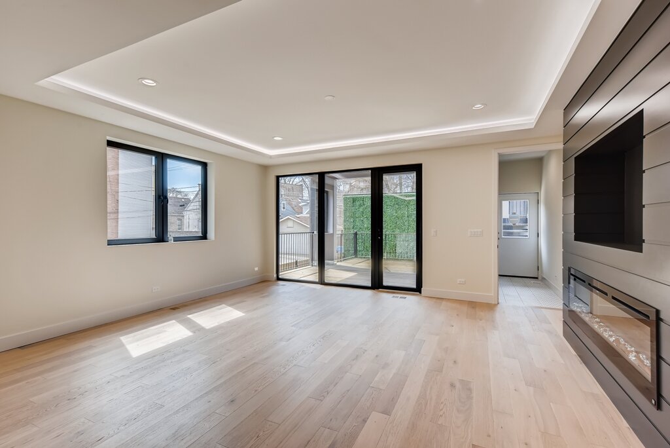
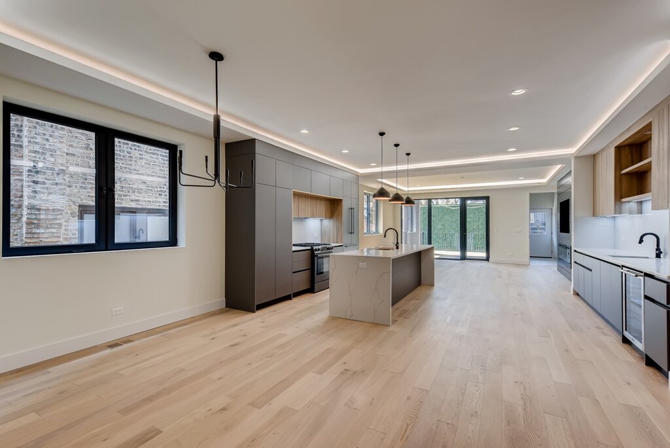
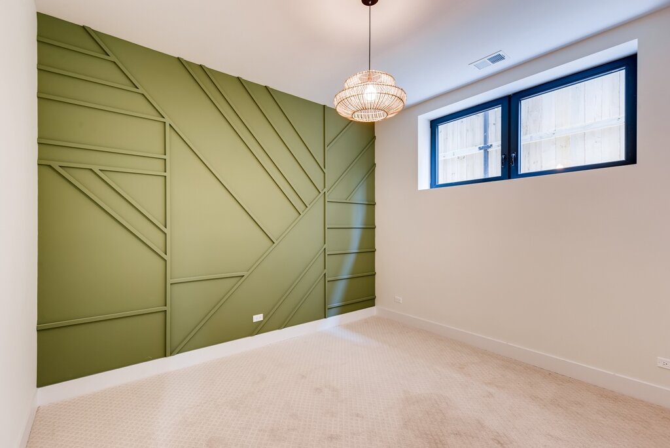
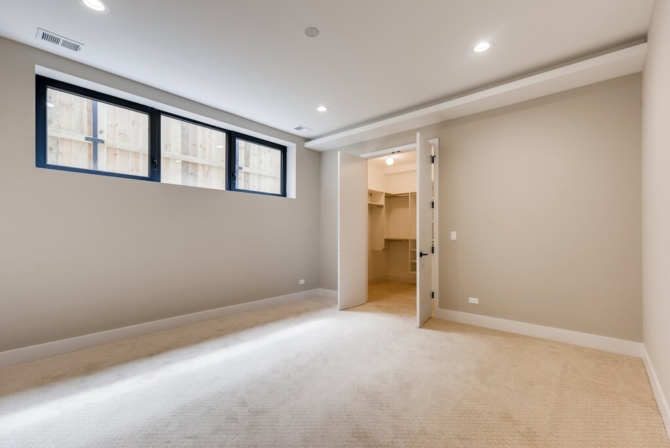
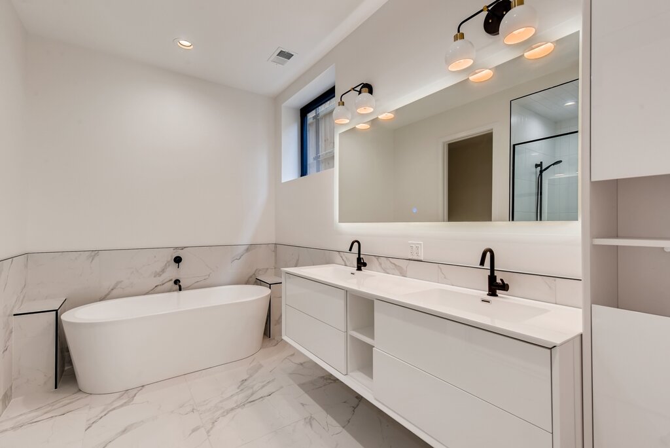
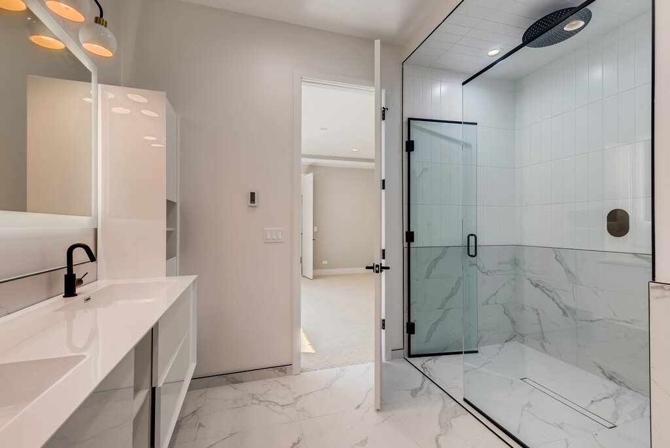
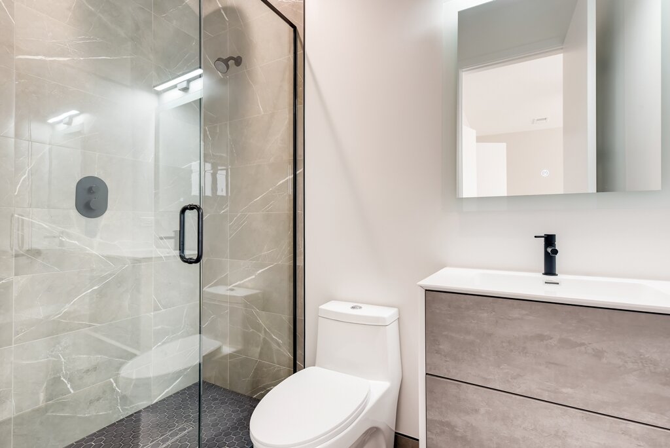
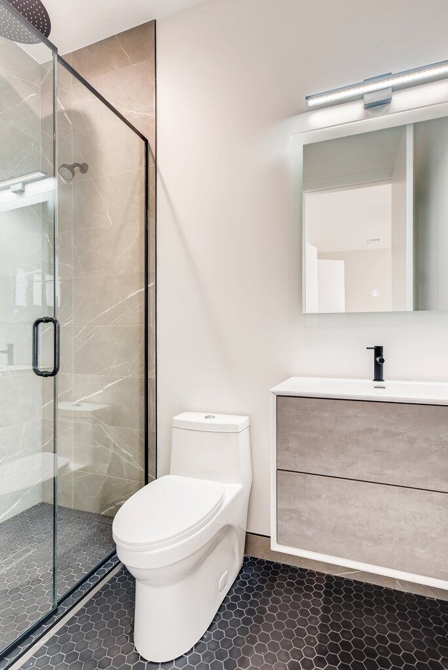
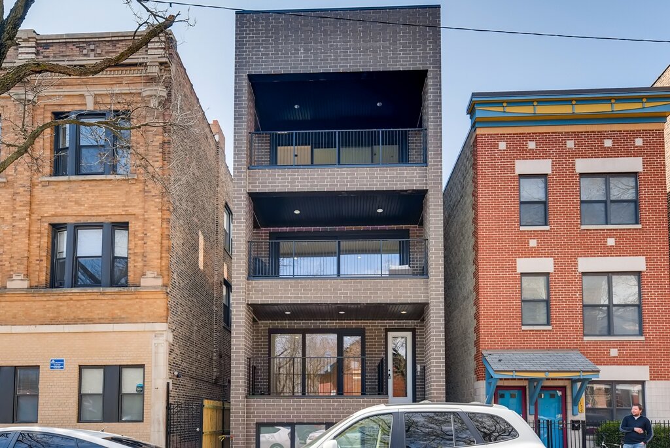
1452 N Leavitt, Chicago
Positioned in the lively neighborhood of Bucktown, merely a block from the dynamic Milwaukee and Damen Corner, this three-unit building exemplifies Panoptic Group's dedication to luxurious and sustainable living. Framed by the perfect perspectives of the city skyline, this development epitomizes refined urban living.
Every unit within this development reflects the grandeur of a high-end, four-bedroom home. Each is marked by its spacious rooms, unique design elements, and broad windows stretching from floor to ceiling at each end of the home. This design approach infuses the space with ample natural light, enhancing the sleek, custom kitchen cabinetry and the open floor plans.
Bespoke features such as hydronic heated floors on the lower level and a convenient rear mudroom entrance elevate the living comfort. The sensation of space is amplified by the 10-foot ceilings on the lower level, and abundant closet space satisfies the practical needs of city dwellers.
The design embraces outdoor living, with generous outdoor spaces associated with each unit. This outdoor tranquility perfectly complements the indoor luxury, delivering a comprehensive living experience. With its sophisticated finishes and well-considered design, this three-unit building embodies the essence of Bucktown's elegant urban living.
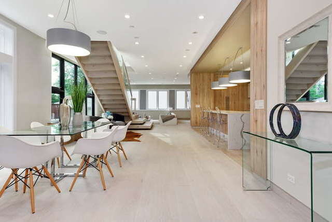
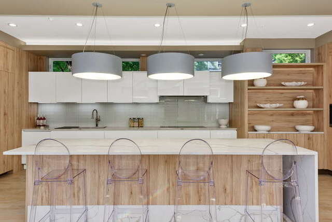
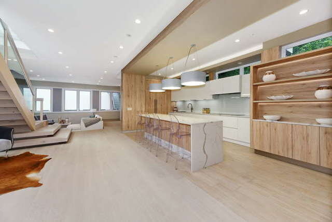
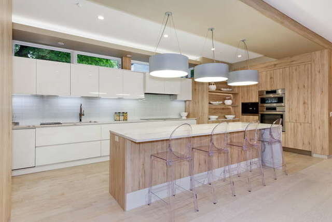
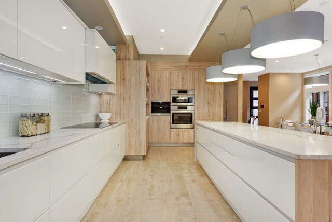
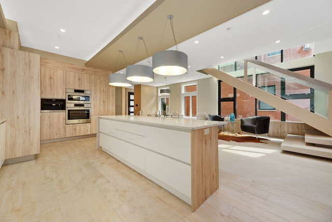
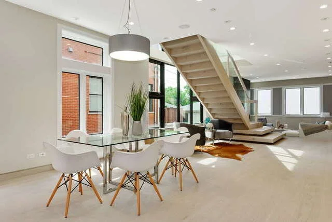
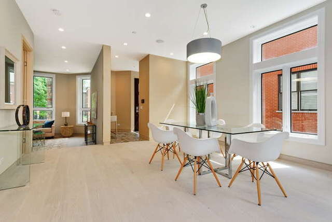
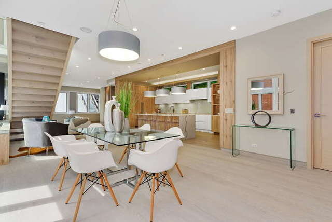
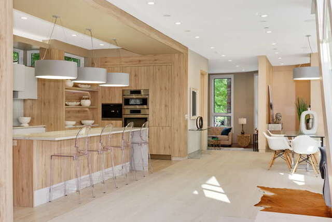
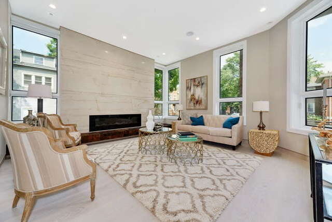
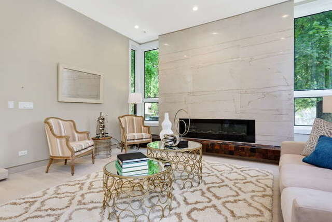
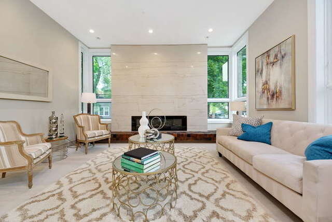
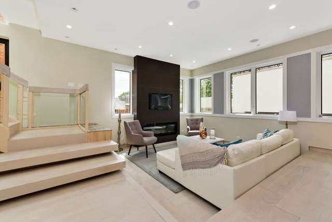
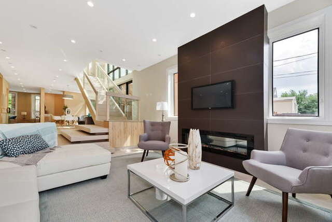
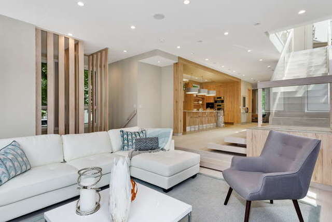
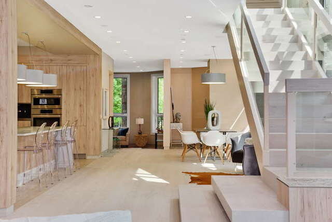
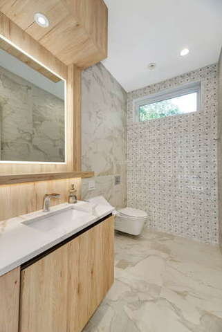
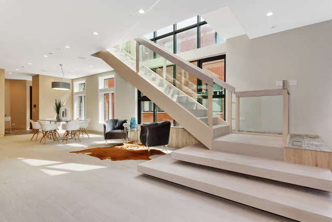
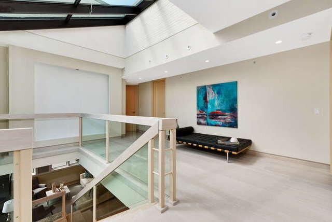
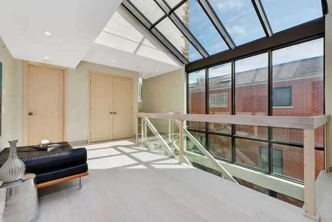
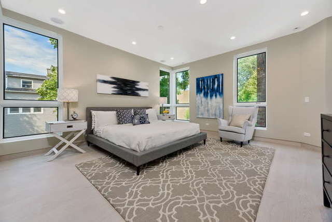
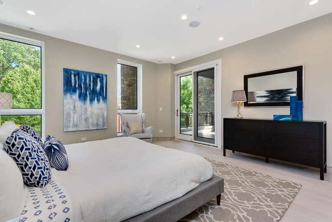
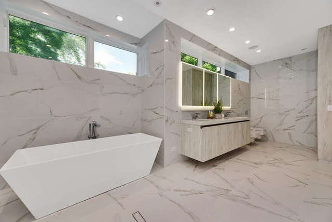
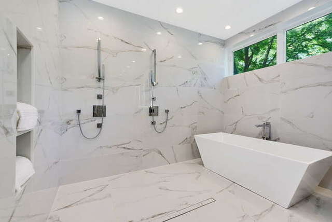
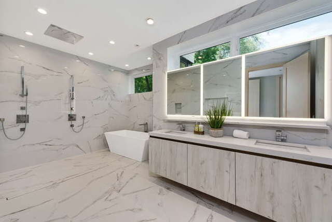
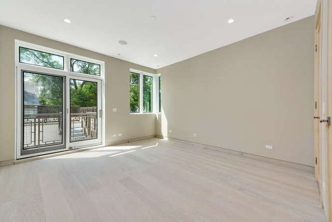
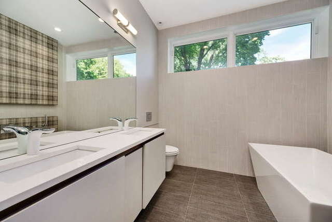
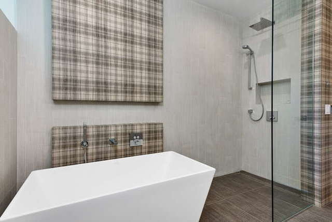
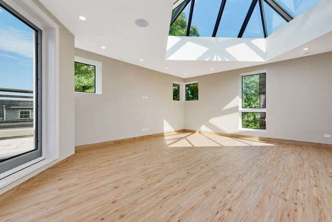
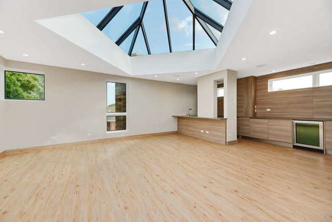
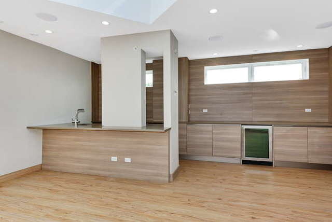
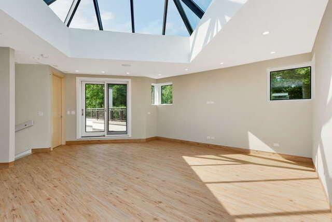
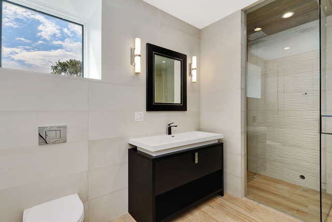
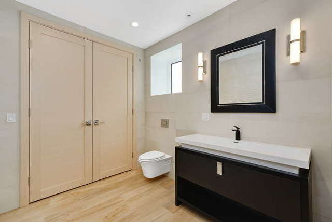
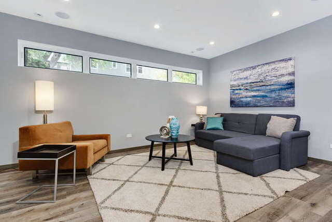
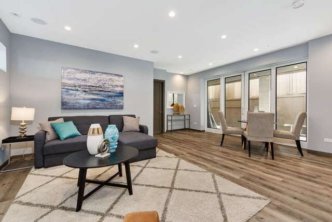
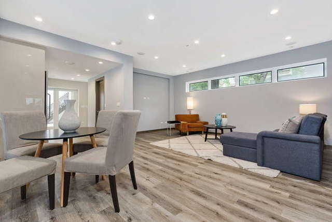
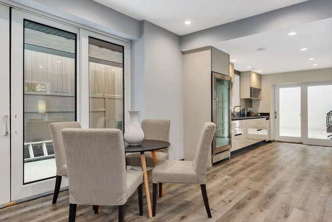
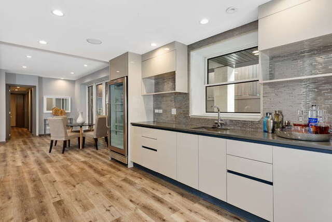
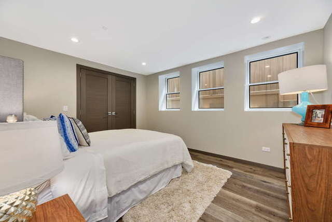
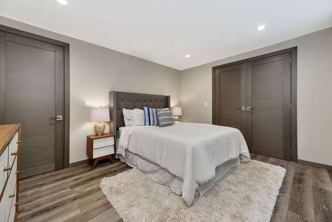
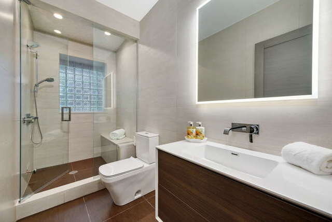




3124 N Leavitt, Chicago
In the heart of Roscoe Village, a contemporary home of grand proportions stands on a generously wide corner lot. With 6,500 square feet, this expansive residence offers five bedrooms and 4.5 bathrooms, providing an ideal setting for both high-end living and entertaining.
The interiors, adorned with radiant Norwegian Oak hardwood floors, feature an open floor plan that centers around a chef's kitchen, outfitted with custom Lube Cucine Italian cabinetry, Thermador/Miele appliances, and quartz countertops.
Each detail within the home has been carefully chosen and quality crafted. Unique Spanish tile and reclaimed wood accents in the living room, luxurious Armani tile on the fireplace, and a captivating third-floor atrium lend a distinctive character to the property.
The master suite, bathed in natural light, comes with a spa-like bath complete with heated floors, a freestanding tub, and a generously sized walk-in double shower adorned with high-end finishes.
The home is an entertainer's dream, offering over 2,500 square feet of outdoor space spread across four expansive, multi-level areas. A dedicated third-floor media room with a connected space featuring an atrium glass roof caters to a variety of entertainment needs. For added convenience, the property comes with an attached, heated four-car garage.
Bold yet welcoming, this home encapsulates the stylish living of Roscoe Village with its extensive amenities and luxury finishes, making it a standout in the real estate market.
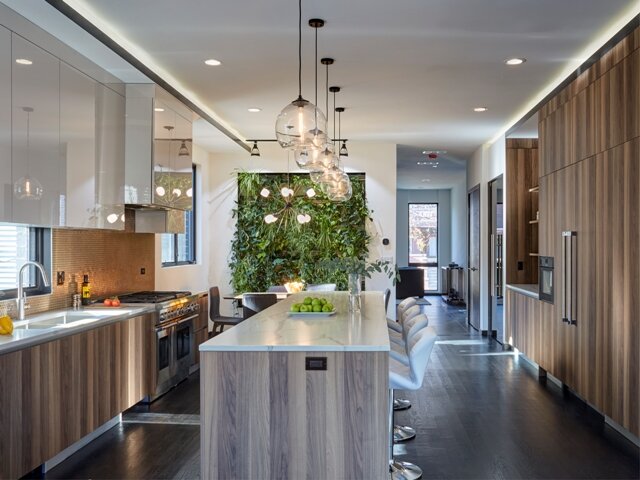
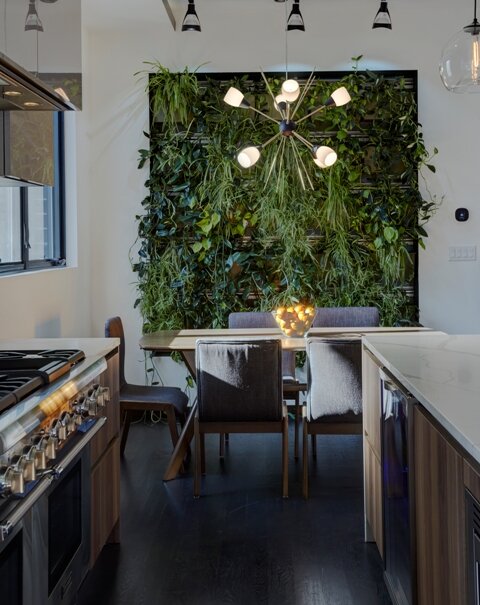
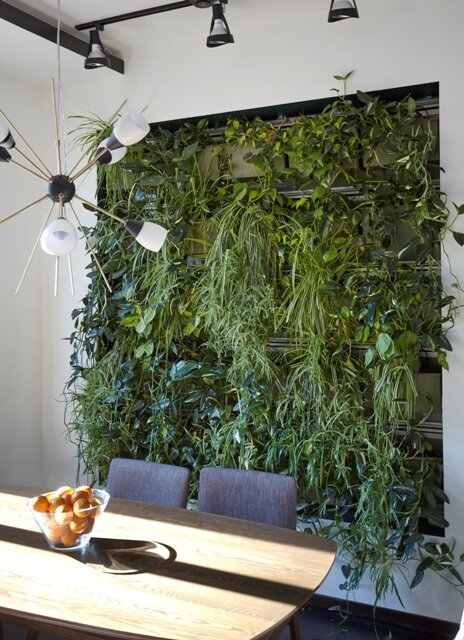
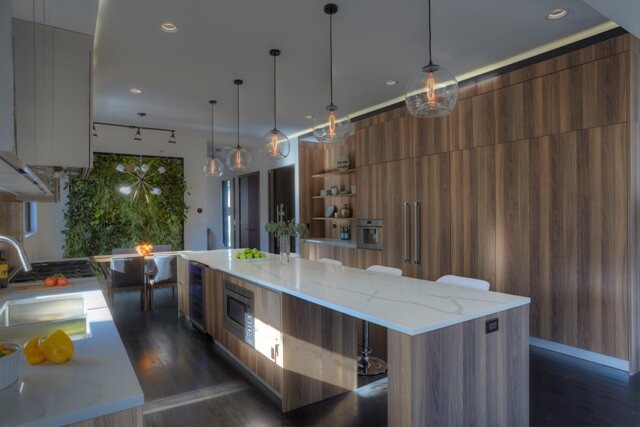
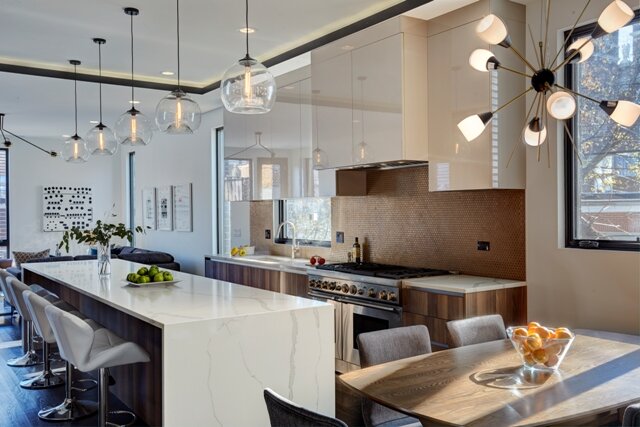
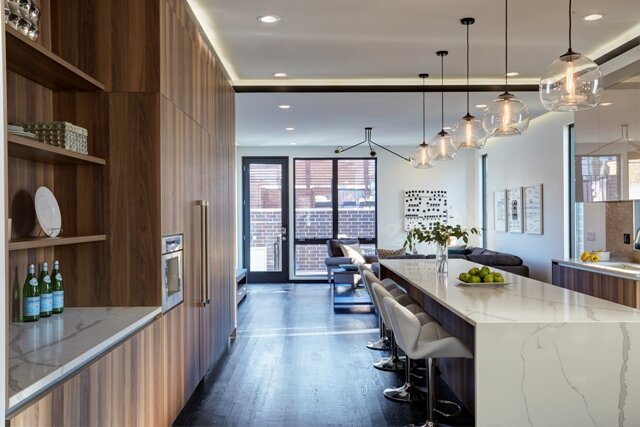
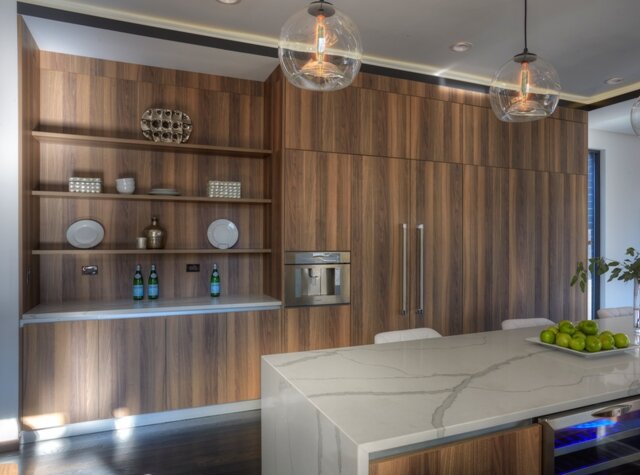
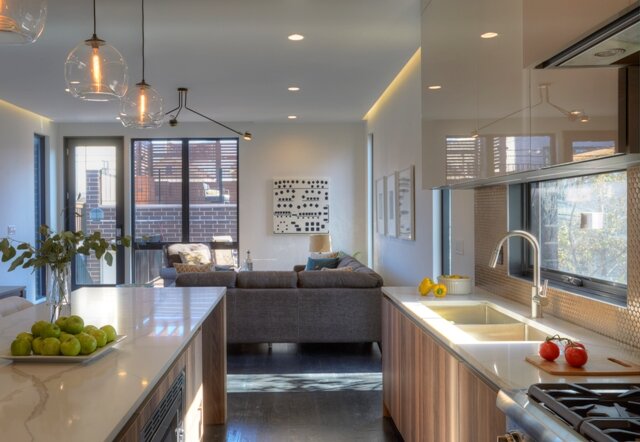
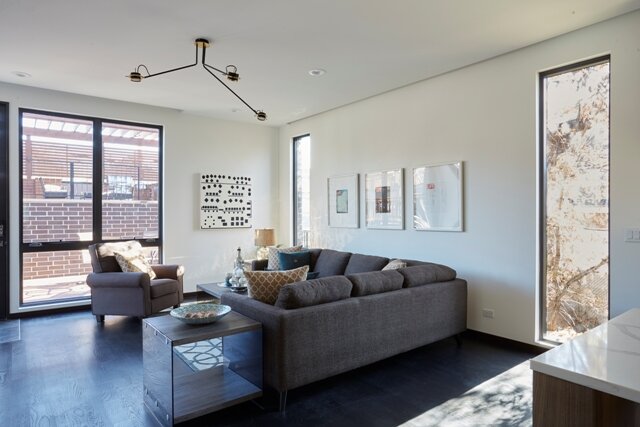














1917 N Wood, Chicago
Exhibiting an innovative modern design, this recently constructed all-brick building in Bucktown spans over 4200 square feet and has been constructed to meet the stringent LEED Silver standards, marrying urban luxury with ecological responsibility. The building comprises five bedrooms and 3.5 baths, each elegantly designed to embrace the modern aesthetic.
Striking features such as a living green wall with an automated irrigation system, floor-to-ceiling windows that welcome the outside in, and custom wood wall panels infuse the spaces with an avant-garde charm. The building's culinary space is a veritable haven for the epicurean, boasting Italian cabinetry, Calacatta quartz counters, integrated Thermador appliances, and a capacious island.
Beyond mere aesthetics, the building showcases cutting-edge sustainability measures, from the triple insulation ensuring energy efficiency and soundproofing, to exterior solar panels, a dual-zone HVAC with HRV system equipped with UV light and HEPA filters, emphasizing our commitment to green living. Further enhancing the convenience factor is complete smart home automation, which includes lighting, climate, security, and sound controls.
The ample outdoor spaces spread across multiple roof decks offer sublime skyline views, a tribute to the city's ceaseless energy. The Bucktown district's lively pulse, embodied by its boutique restaurants and shops, the nearby 606 Trail, and easy access to the Metra and 90/94, ensures this building is not just a haven of urban luxury, but also a testament to sustainability and convenience.




















2308 W Erie, Chicago
A recent addition to Ukrainian Village's architectural landscape is this extraordinary single-family home, built by the Panoptic Group on an expansive 30-foot lot. Encompassing over 4100 square feet, the all-masonry structure houses six bedrooms and 3.1 baths, exuding a spacious and open feel amplified by the abundant natural light streaming in through Pella windows.
This residence beautifully melds contemporary elegance with cutting-edge technology. Luxurious features such as wide plank flooring, Copat Italian kitchen cabinets with quartz counters, custom oak panels, and 8-foot doors lend a sense of sophistication. The master bath is a tranquil haven, complete with a free-standing soaking tub, open shower with zero-radius drain, designer tiles, and light fixtures.
In a nod to sustainable living, the property incorporates a range of green features. These include an HVAC system with an HRV system, UV lamp, and HEPA filter, and three types of insulation. State-of-the-art smart home features are seamlessly integrated, including lighting automation, an intelligent temperature control system, and intelligent locks.
The lower level boasts heated floors, a sizable recreational room with a wet bar, and two spacious bedrooms—one of which is designed as a theater room. An outdoor oasis awaits with a walkout main level deck finished with composite material, offering a vast space for relaxation or entertainment. The home's crowning glory is its roof, which is decking-ready and provides an unobstructed, breathtaking skyline view. The structure is complete with a three-car garage.
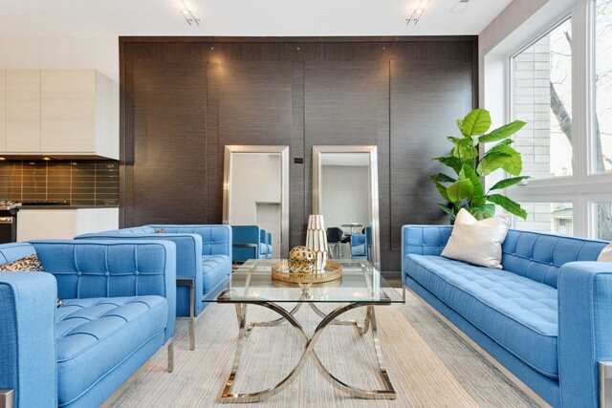
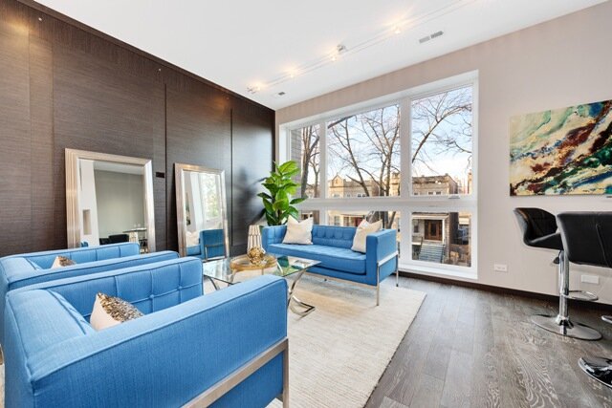
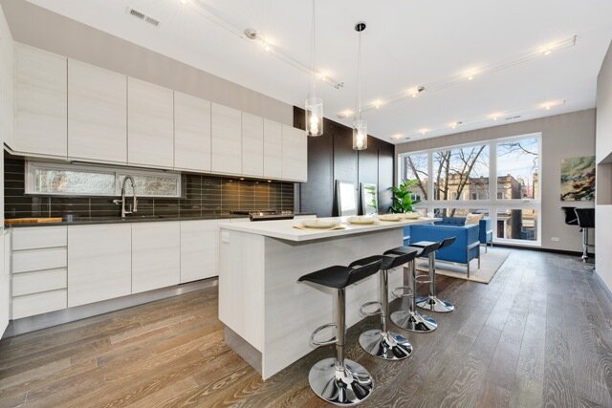
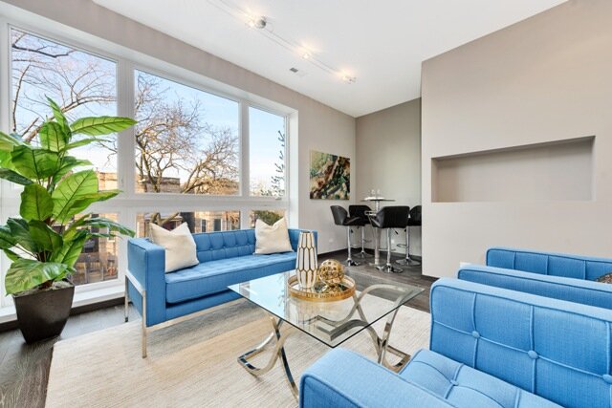
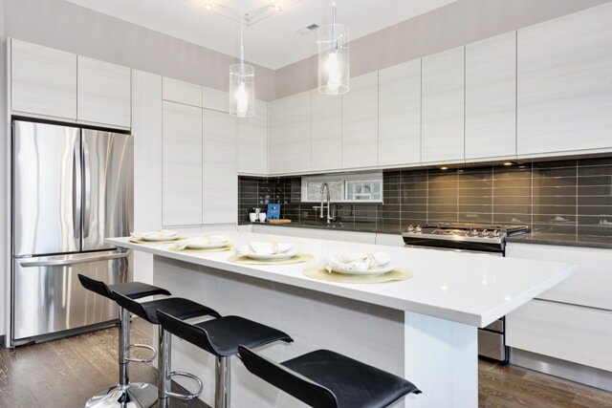
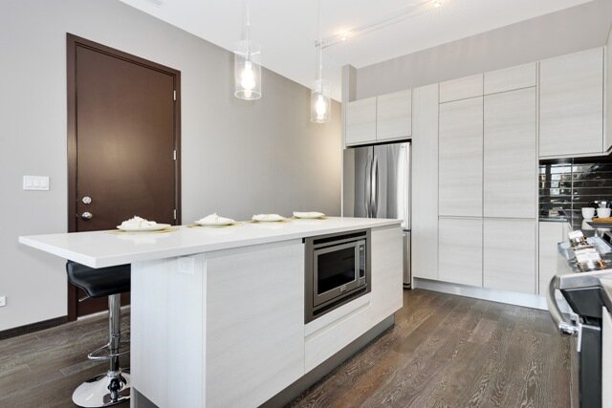
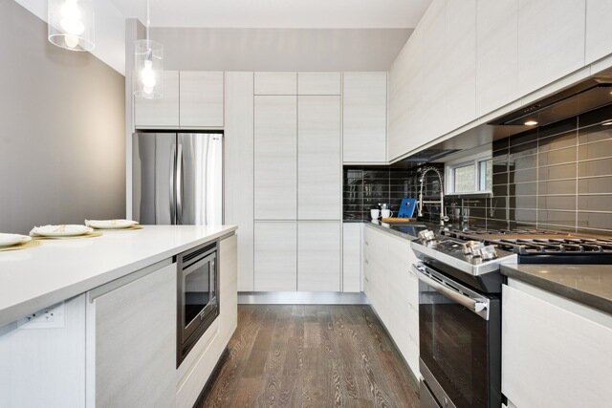
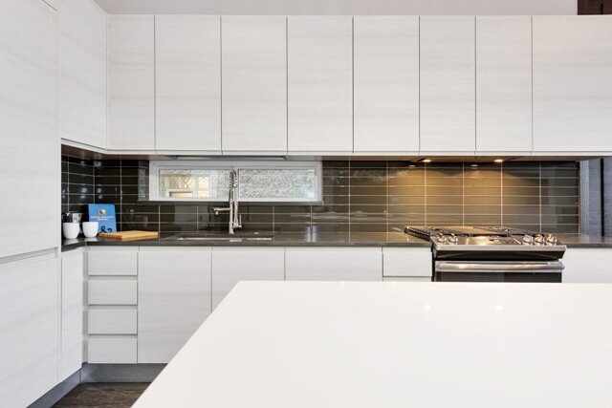
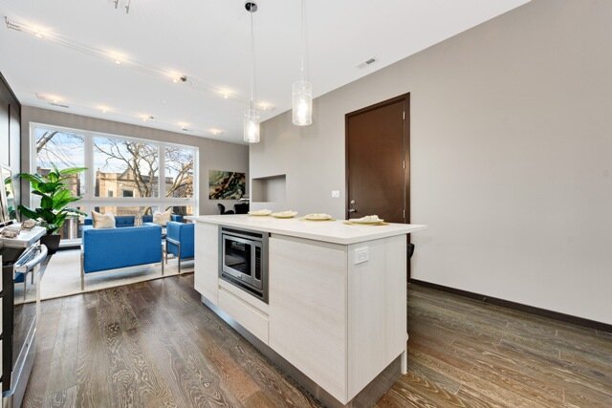
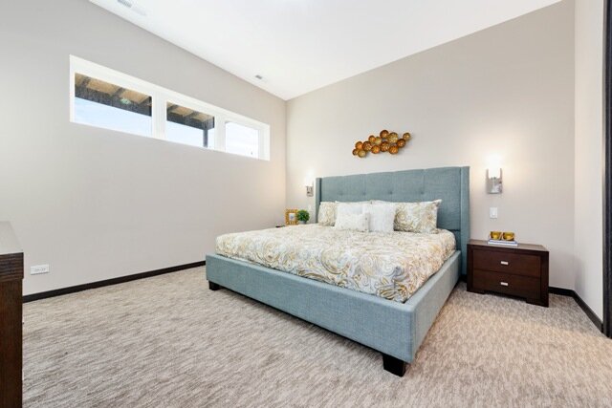
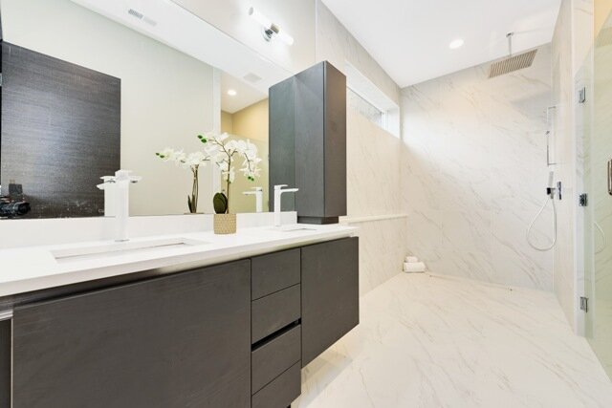
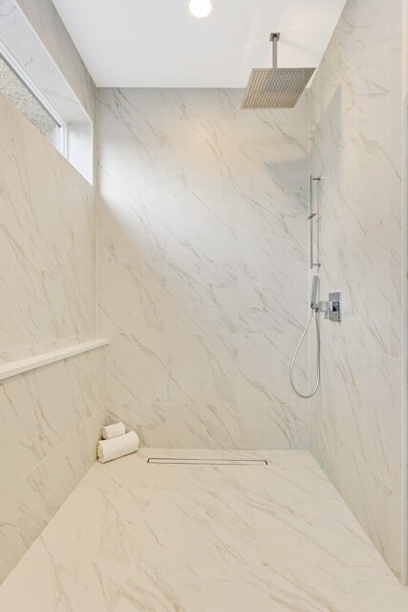
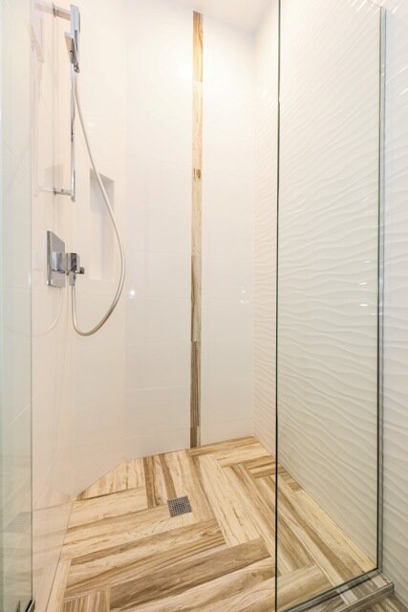
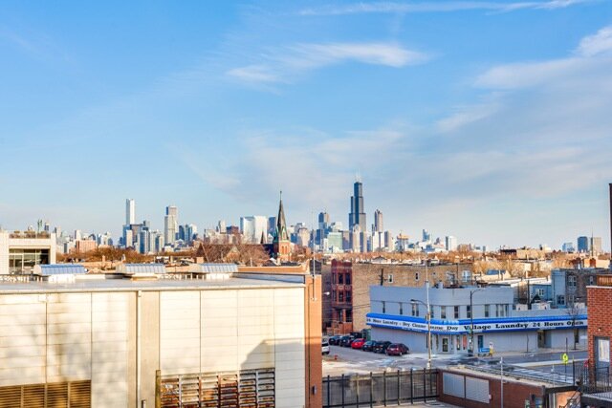
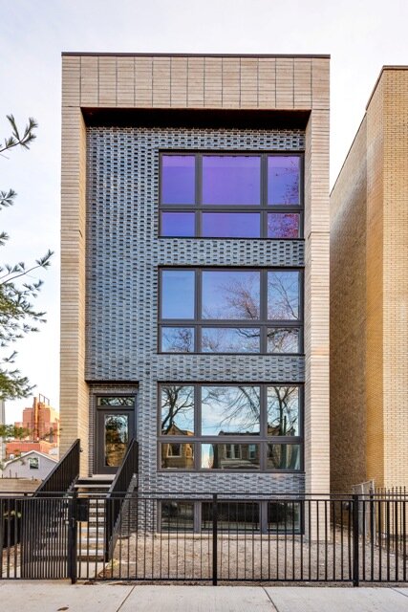
2425 W Haddon, Chicago
In the heart of Ukrainian Village, a freshly minted three-unit building stands tall, demonstrating the quality craftsmanship and attention to detail that Panoptic Group is renowned for. The interiors of each unit bear the mark of sophisticated design and exquisite functionality.
At the heart of each residence is a chef's kitchen. The custom Italian cabinetry, reflecting both finesse and durability, perfectly contrasts with the sleek stainless steel appliances. A tastefully tiled backsplash complements the pristine quartz countertops, resulting in a harmonious blend of textures and tones.
The units’ bathrooms take on the air of private spas. Each bath space is intricately designed to induce a sense of relaxation and luxury, making the daily routines an indulgent experience.
One of the defining features of these residences is the custom paneling and doors. Expertly installed and designed to elevate the overall aesthetic, these elements add a touch of timeless elegance to the units. The exquisite blend of modern comfort and sophisticated design makes these residences an exceptional living experience in Ukrainian Village.













1035 N Marshfield, Chicago
New construction 3 unit building in prime Ukrainian Village by Panoptic Group. Unit features gorgeous transitional interior design with custom crown moldings, casings 2 panel 8 foot doors, tiled backsplash and quartz countertops. Beautiful spa baths. Spacious front balconies facing tree-lined Marshfield. Complete smart home automation for lights, temperature, locks and more. Walking Distance to Division Street and Subway station. Building currently under construction.
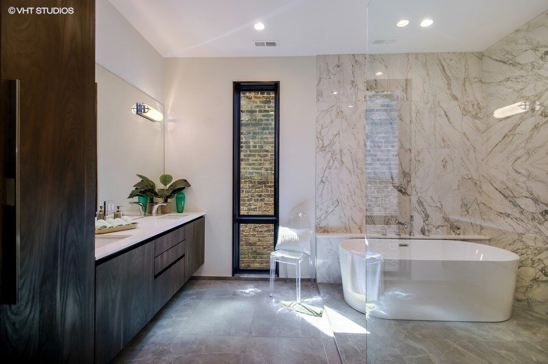
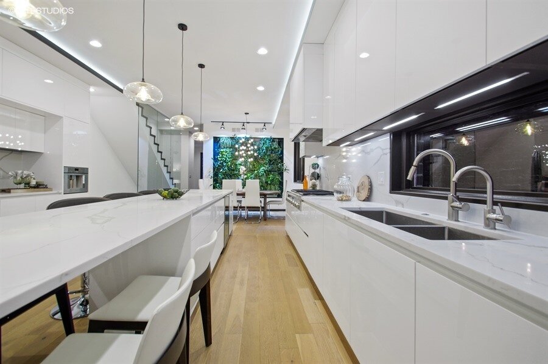
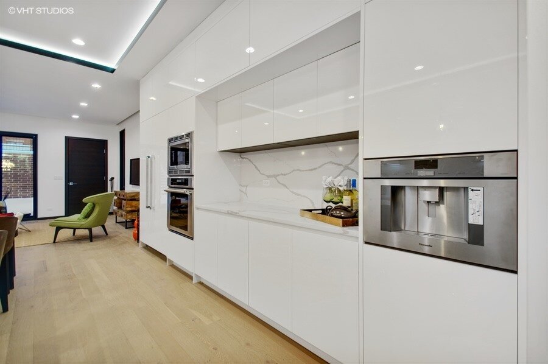
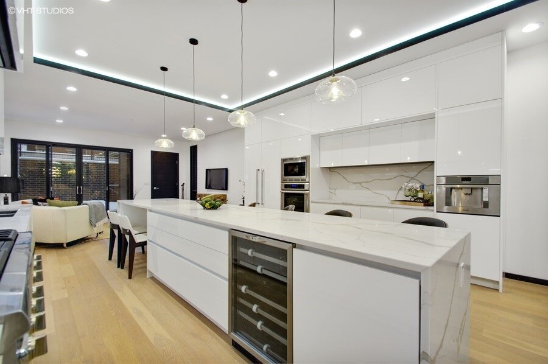
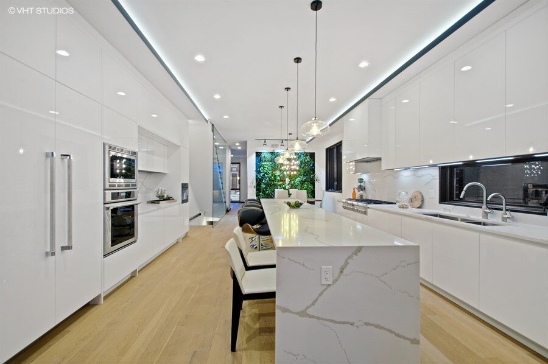
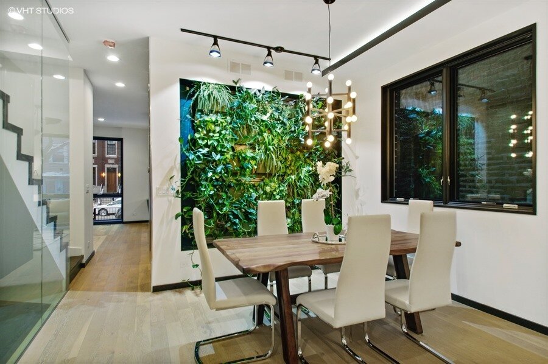
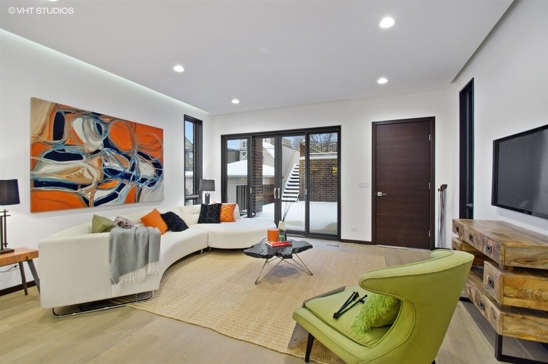
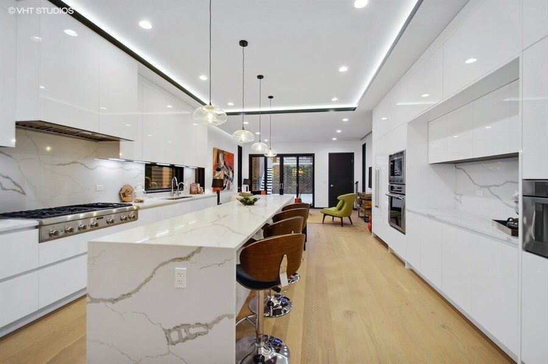
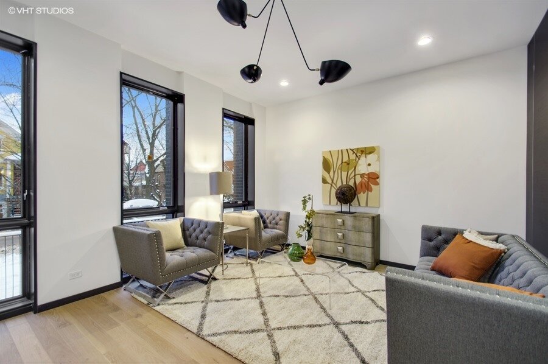
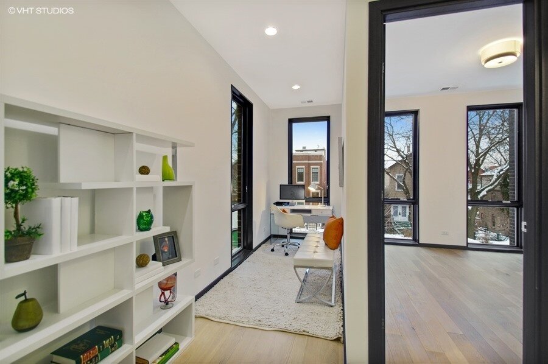
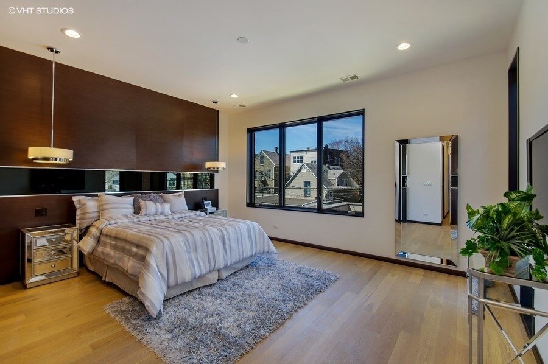
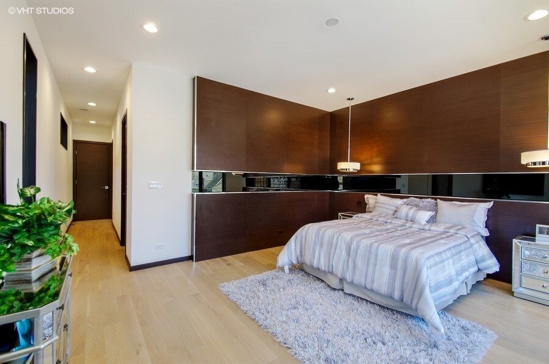
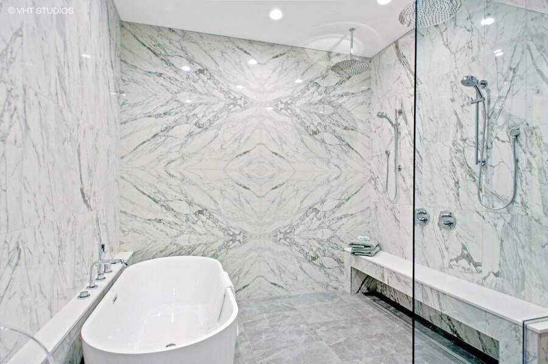
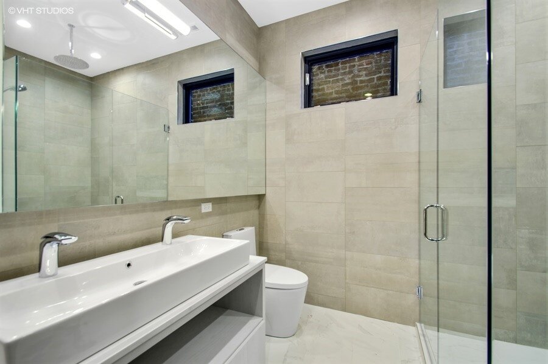
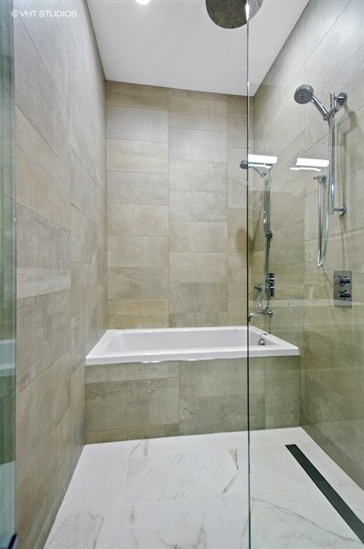
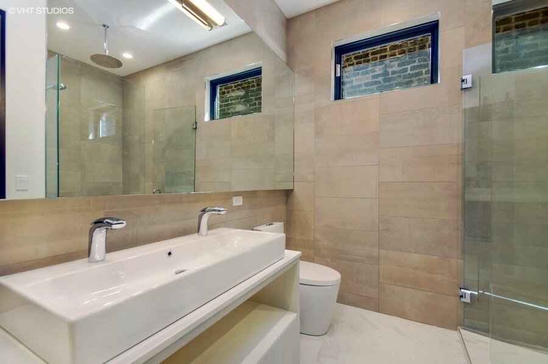
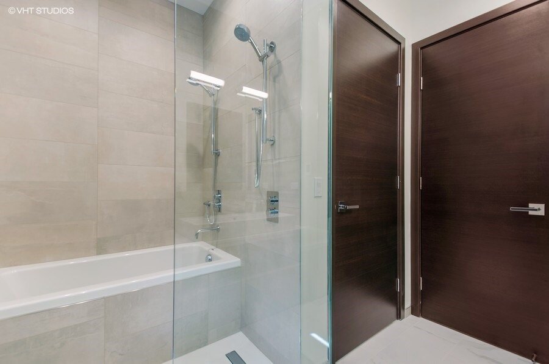
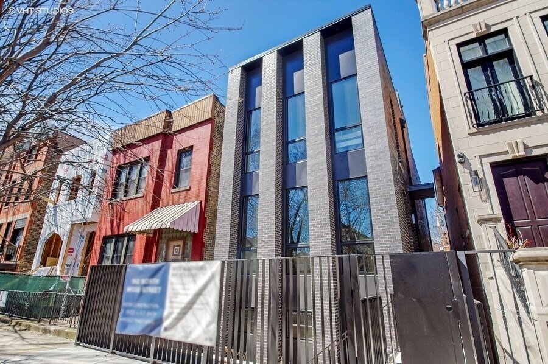
1642 N Wood, Chicago
Located in the Bucktown neighborhood, just two blocks from the new 606 trail, this 4,200 square foot (5 bedrooms, 3.1 bathrooms, 3 car garage). The building will feature all of the sustainable features Panoptic Group is known for, and we estimate this project can reach LEED Gold Certification. For more information, contact our broker below.
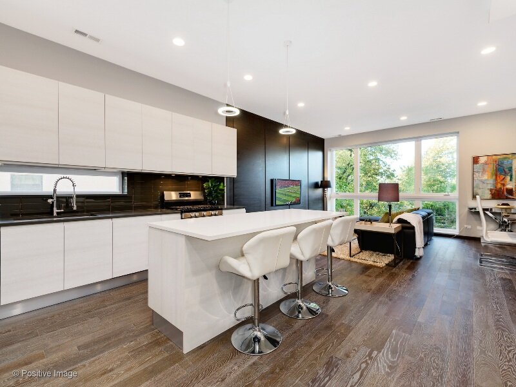
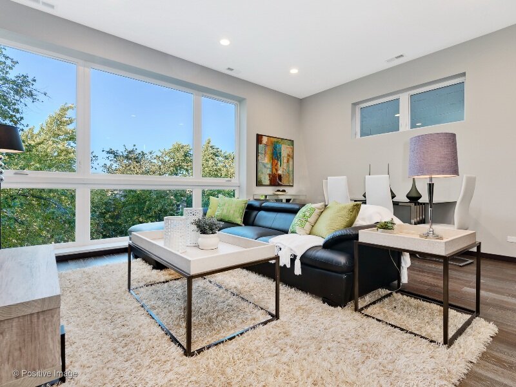
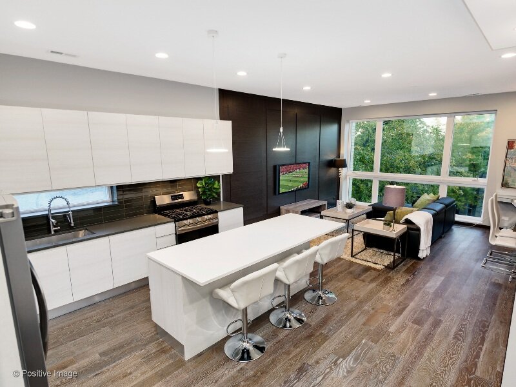
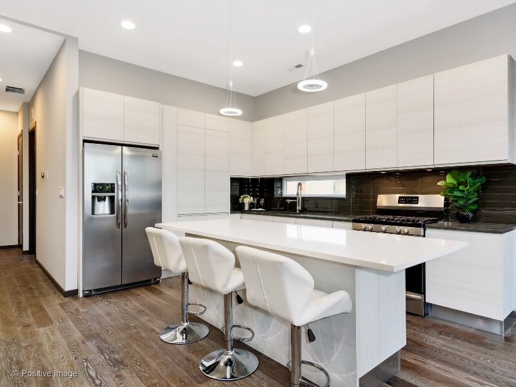
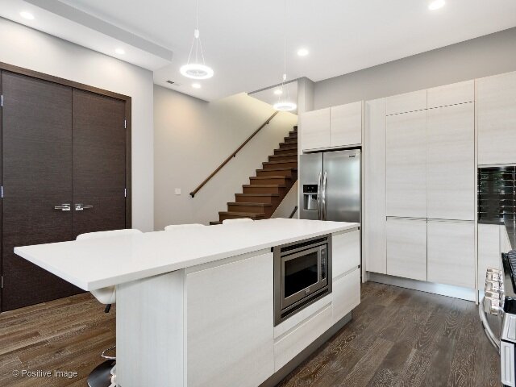
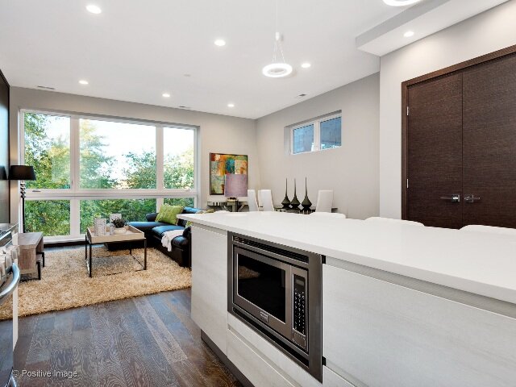
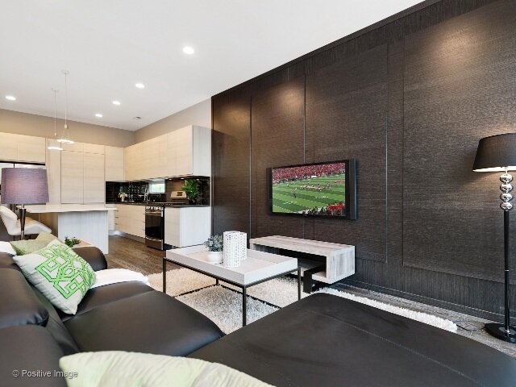
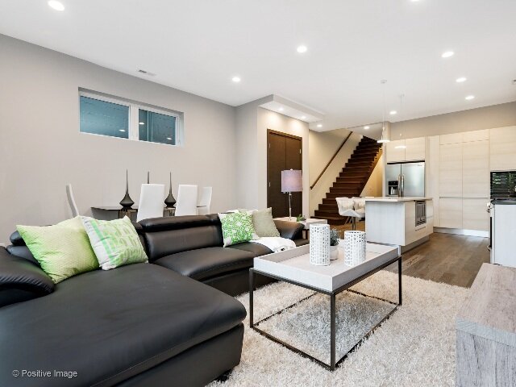
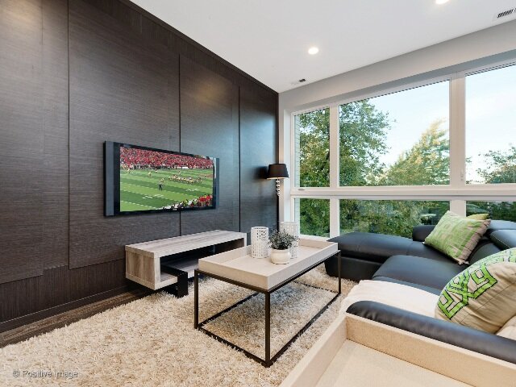
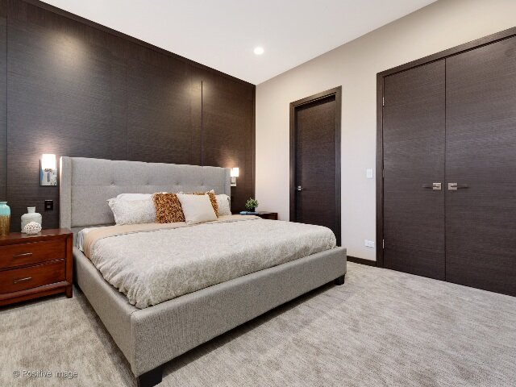
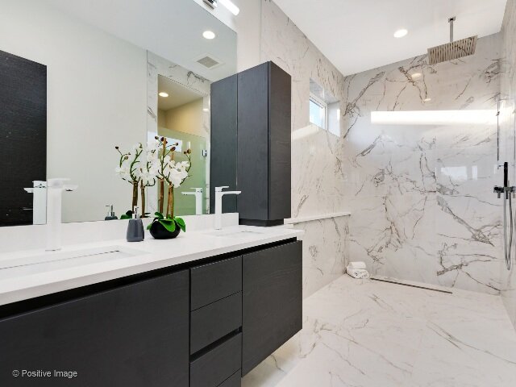
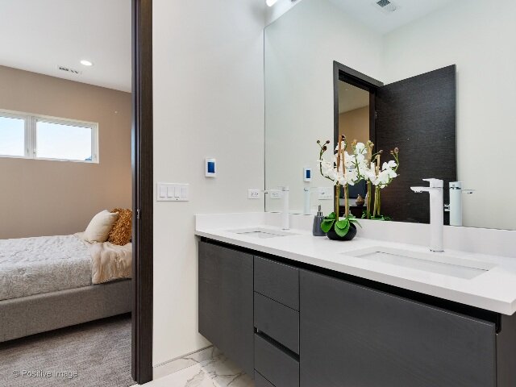
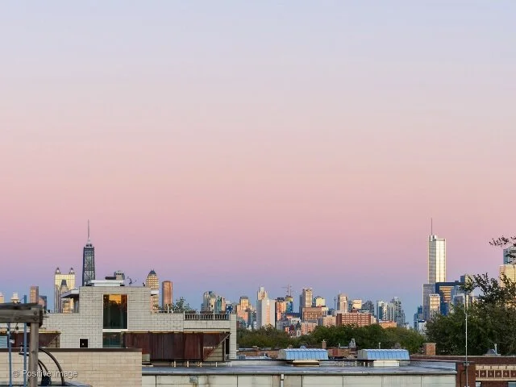
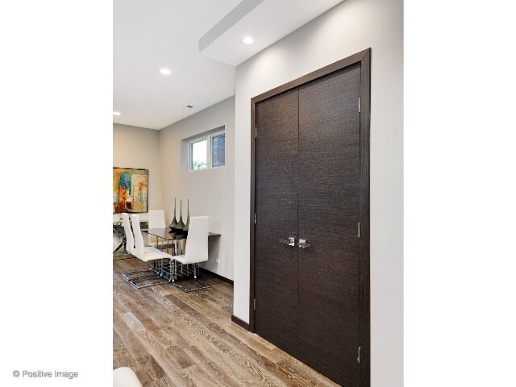
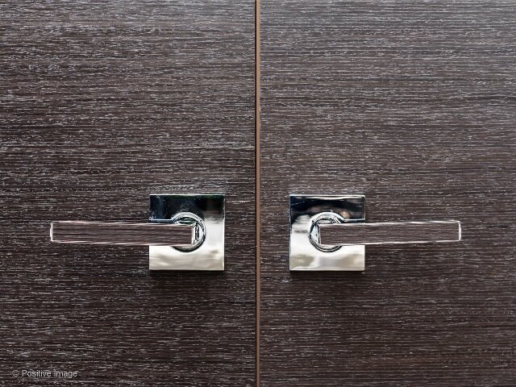
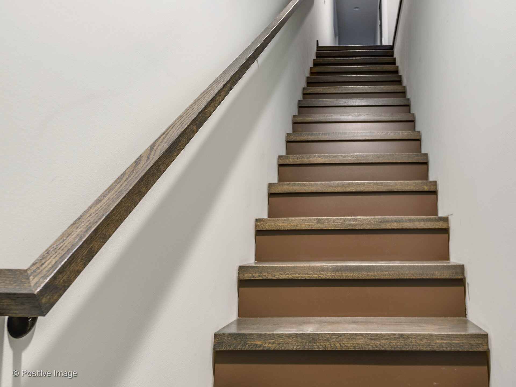
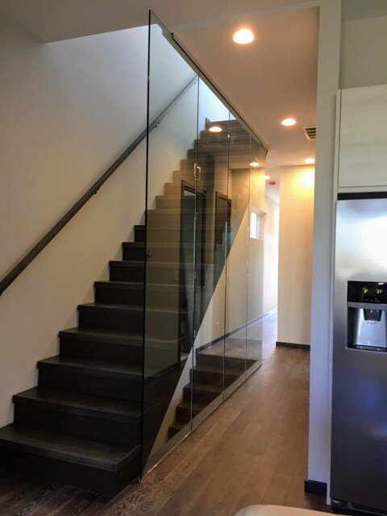
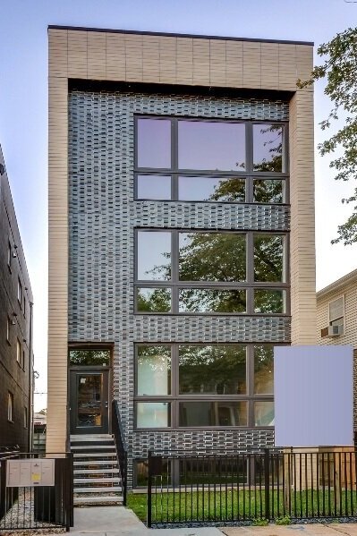
2441 W Haddon, Chicago
New construction 3 unit building in prime Ukrainian Village by Panoptic Group. Unit features chef's kitchen with custom Italian cabinetry, stainless steel appliances, tiled backsplash and quartz countertops. Beautiful spa baths. Great living and entertaining space.











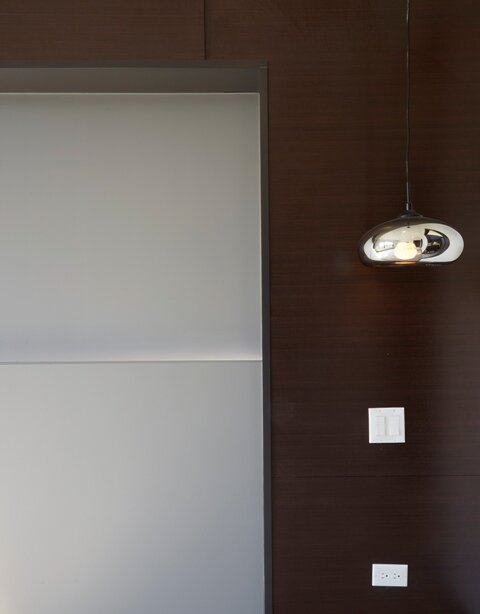



1064 N Paulina, Chicago
New construction 3 unit building in prime Ukrainian Village by Panoptic Group. Units feature chef's kitchen with custom Italian cabinetry, stainless steel appliances, tiled backsplash and quartz countertops. Beautiful spa baths. Custom paneling and doors. Spacious front balconies facing tree-lined Paulina. Complete smart home automation for lights, temperature, locks and more. Walking Distance to Division Street and Subway station.
















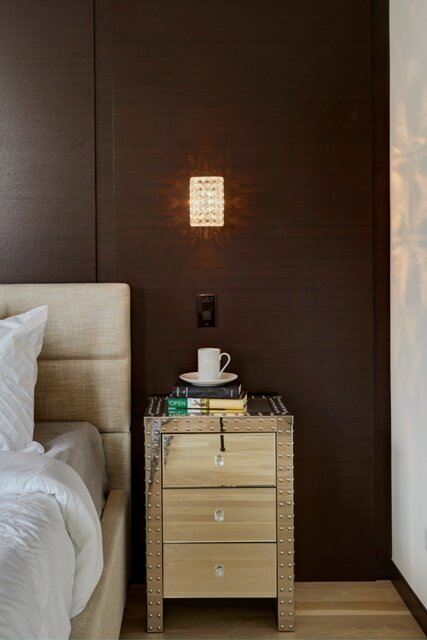






2518 N Marshfield, Chicago
A premier contemporary and completely sustainable home in Lincoln Park, this Project is currently listed. With 5 bedrooms and 3.5 bathrooms in 4,200 sq ft of space, we are estimating this project at LEED Gold Certification. It will include all of the standard sustainable features of a Panoptic development, but also incorporate passive solar elements, exquisite top of the line fixtures, and direct solar lines to the garage for electric car charging from your solar panels. Click the button below to contact our agent for more information.


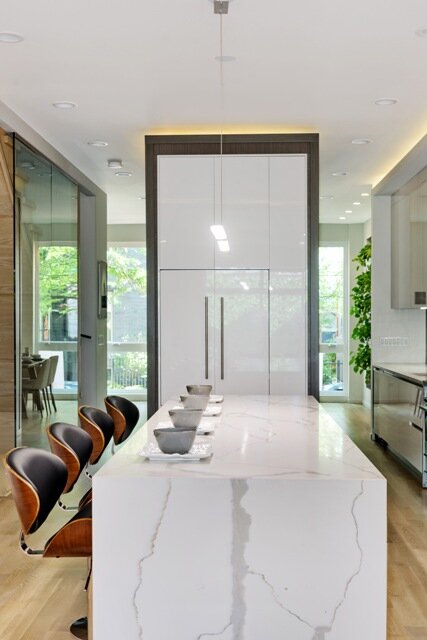



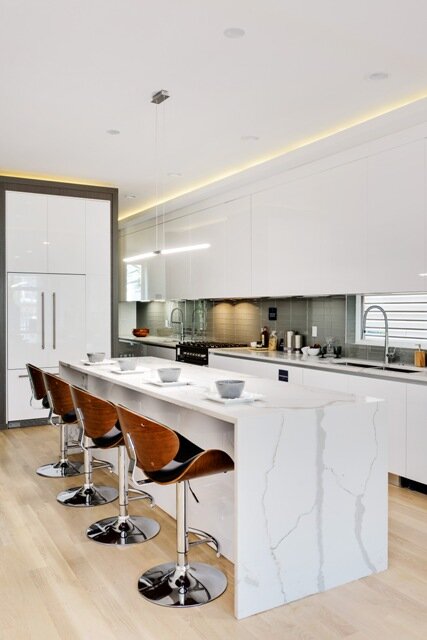
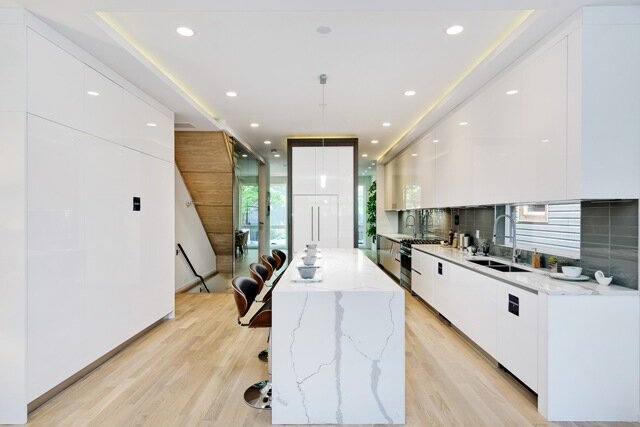




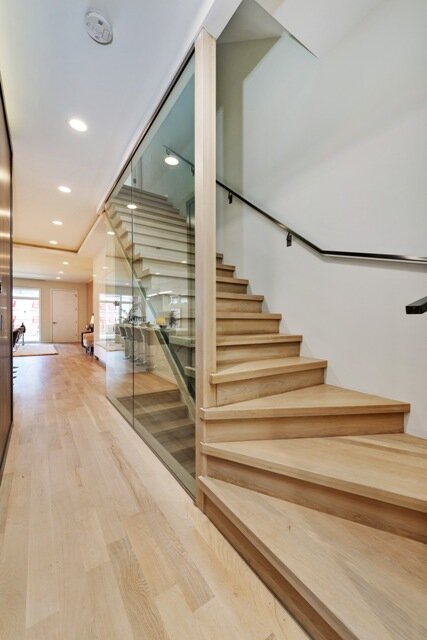
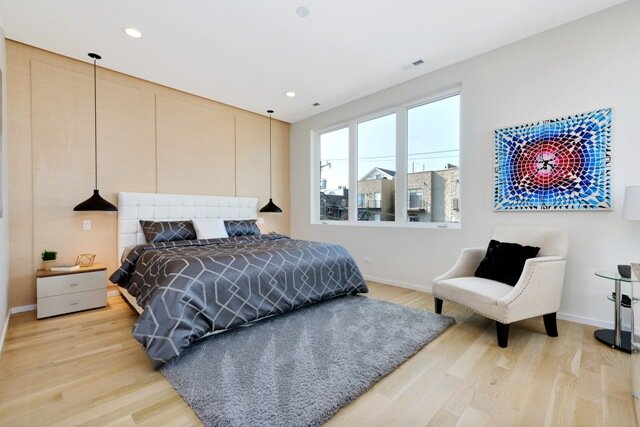
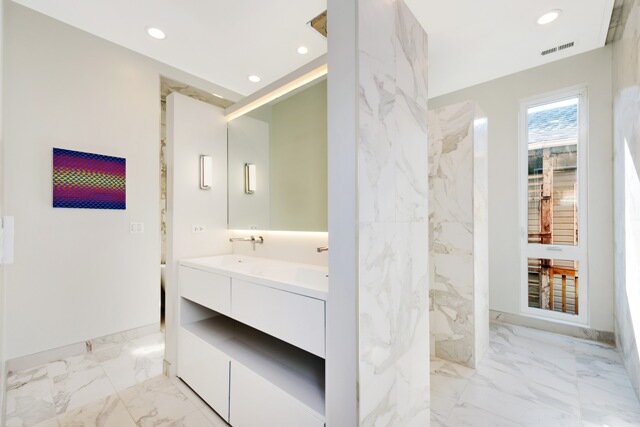

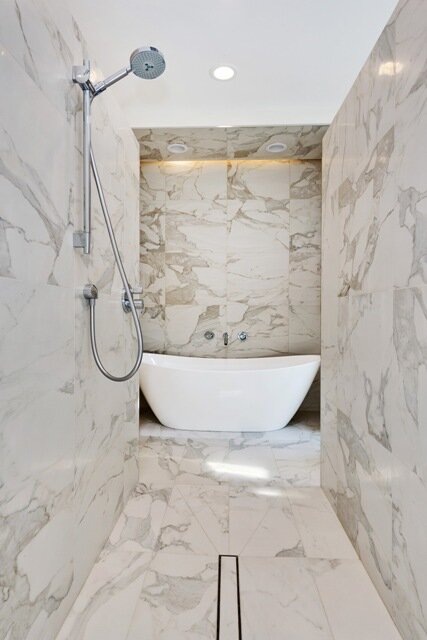

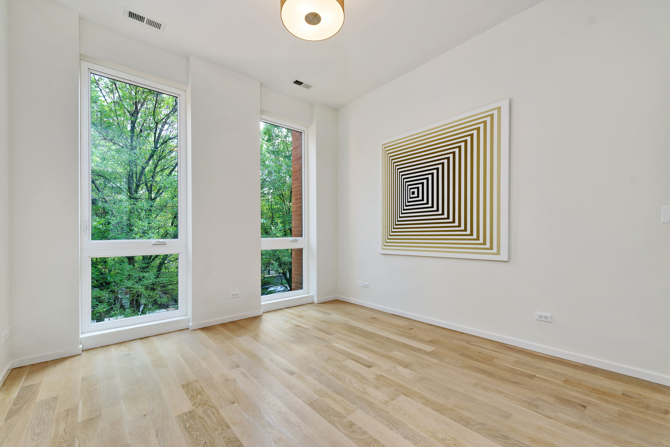
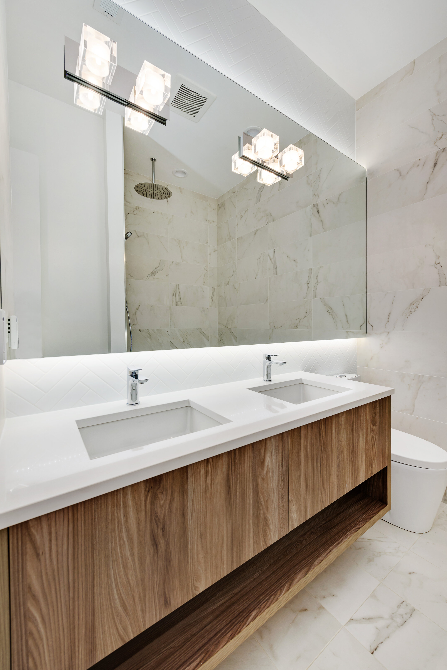
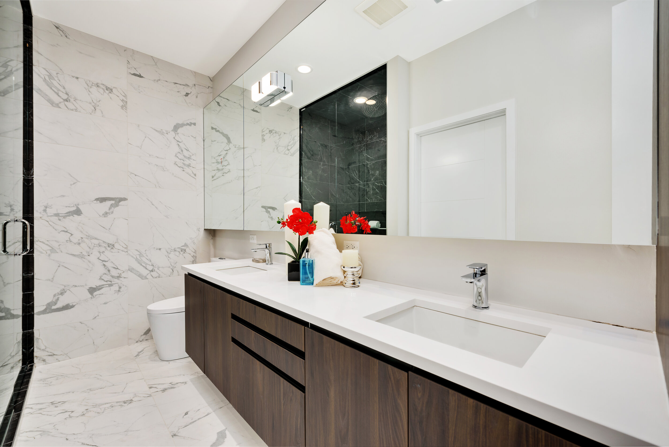
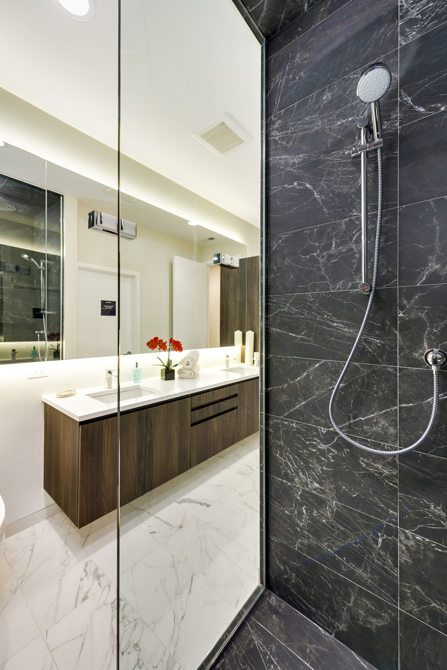
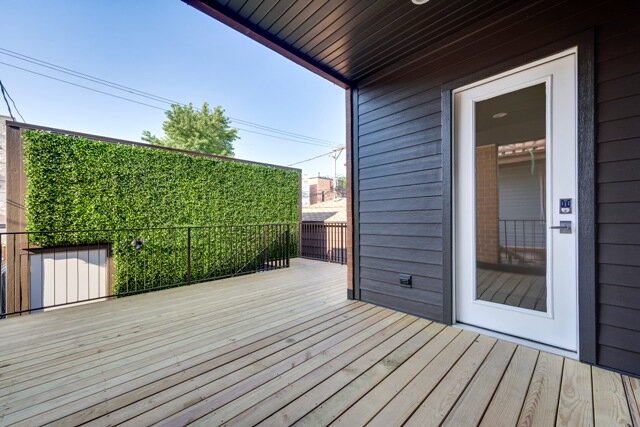
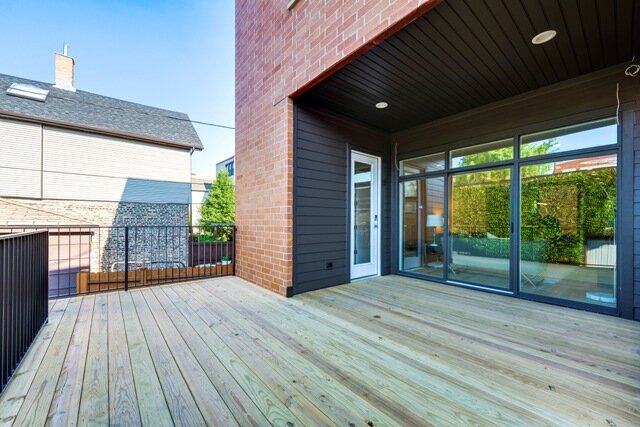

1938 West Ohio, Chicago
This gorgeous modern home in Ukrainian Village is currently under construction, with an estimated completion date of June, 2016. With 5 bedrooms and 3.5 bathrooms in 4,000 sq ft of space, we are estimating this project at LEED Gold Certification. It will include all of the standard sustainable features of a Panoptic development, but also incorporate passive solar elements, exquisite top of the line fixtures, and direct solar lines to the garage for electric car charging from your solar panels. Click the button below to contact our agent for more information.





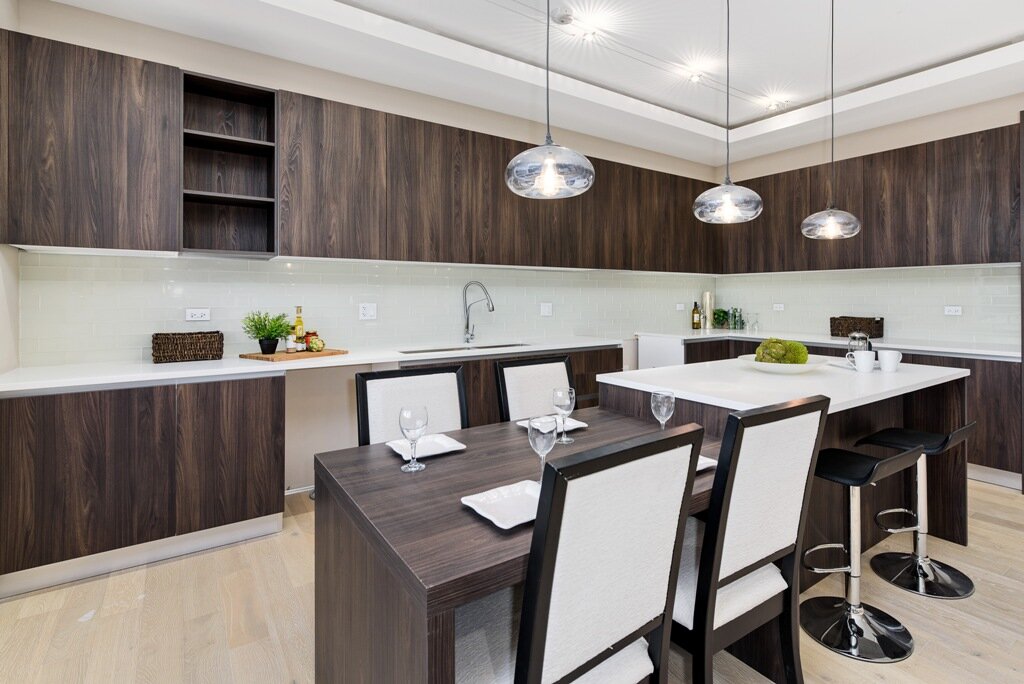







707 Western, Chicago
Located in the heart of Ukrainian Village and a block from the park, this state of the art building will be one of the first LEED Gold certified multi-unit residences in the area. With integrated energy saving technology, residences will enjoy plush living quarters and a contemporary designed space with utility bills at a fraction of the cost of a traditional unit.
The features of this building include 9 units between 1500 - 1800 square feet, 2 heated garage parking spaces included per unit, private rooftop space, smart home automation, and LEED Gold Certification for the building. This building is currently under construction, and the completion date is estimated in March of 2015. Units are currently available for sale now












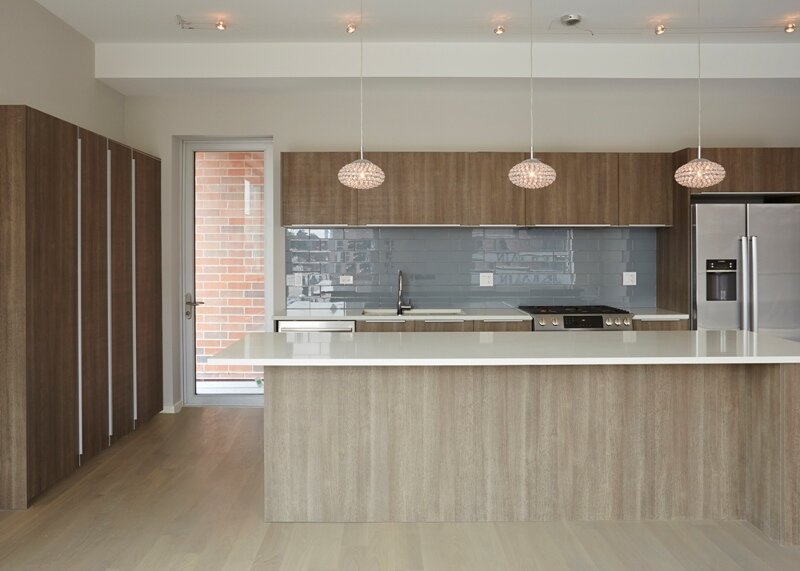
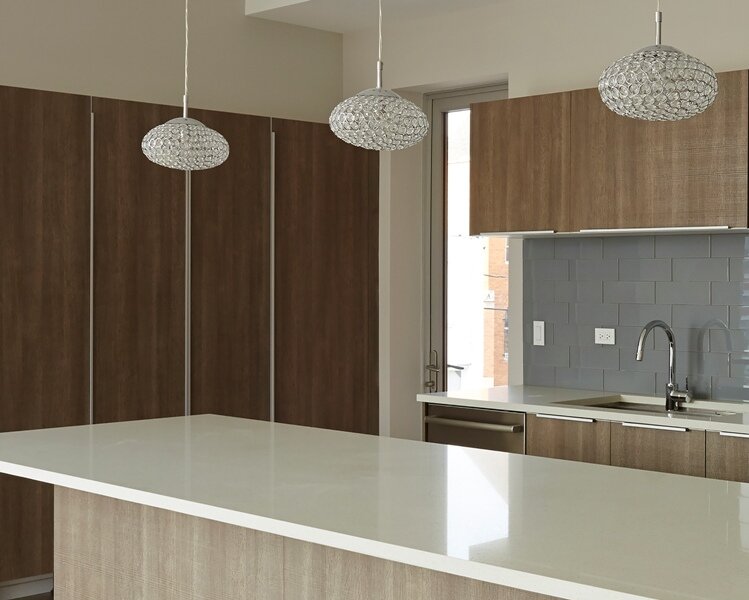
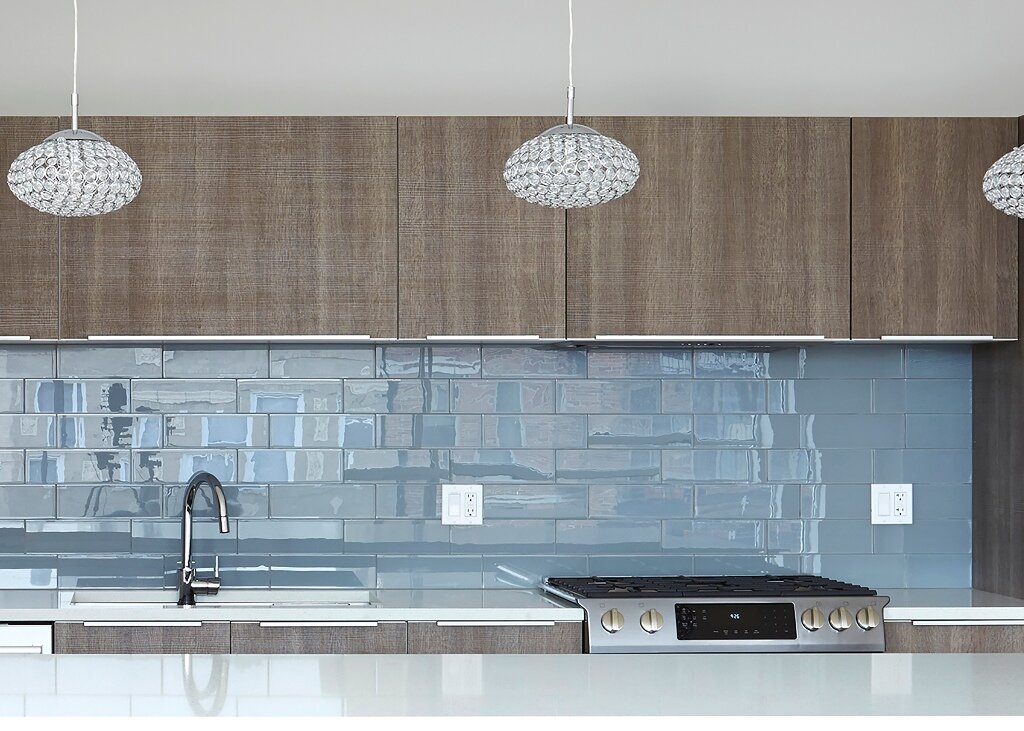
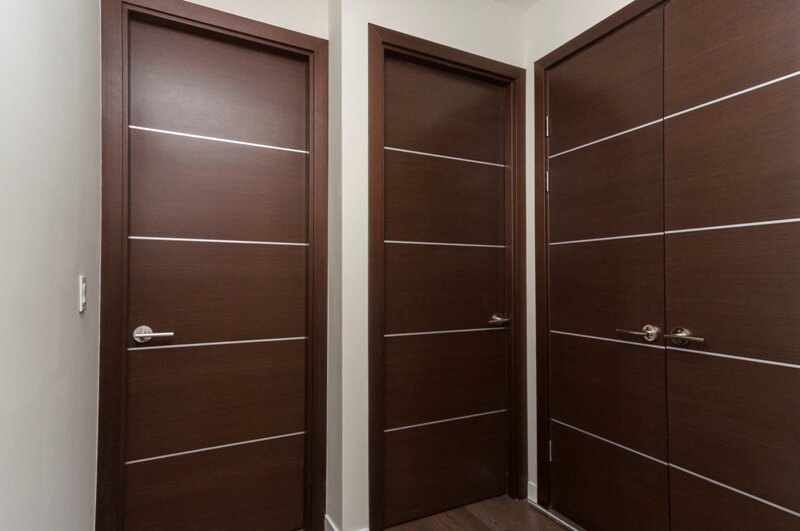
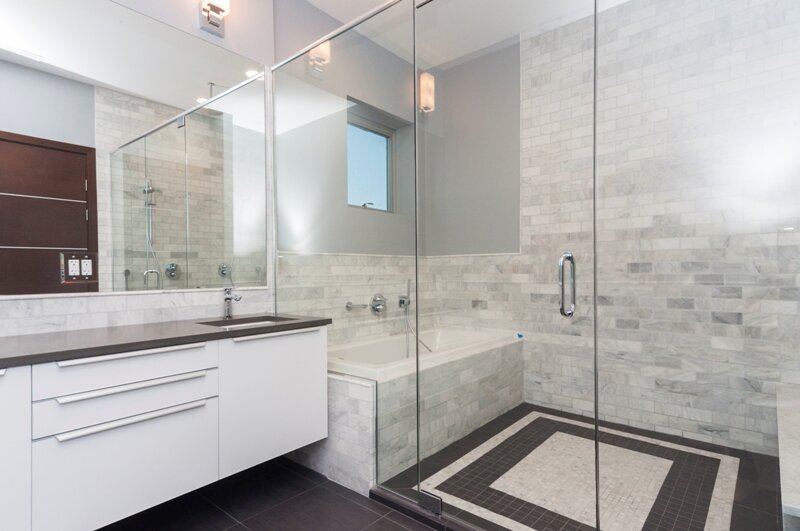
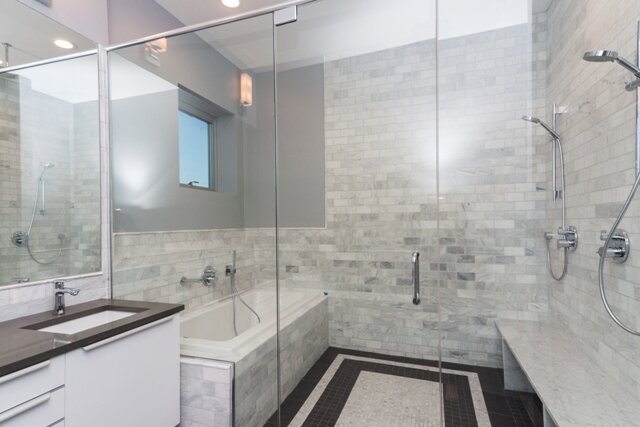


1000 Damen, Chicago
Located in the beautiful West Town neighborhood, this sustainable green building building will be one of the first LEED Gold certified multi-unit residences in the area. With integrated energy saving technology, residences will enjoy plush living quarters and a contemporary designed space with utility bills at a fraction of the cost of a traditional unit.
The features of this building include 6 units between 1500 - 1700 square feet, 2 heated garage parking spaces included per unit, smart home automation, and LEED Gold Certification for the building. This building is currently under construction, and the completion date is estimated in early 2015. Units are currently available for sale now.















2334 Ohio, Chicago
Emerging as a radiant gem on an oversized lot is an exclusive three-story masonry residence exuding architectural grandeur. Crafted by Panoptic Group, the residence spans 4584 sqft and is characterized by floor-to-ceiling windows that paint the home with an abundance of light.
With five well-appointed bedrooms and a study, the home accommodates both relaxation and productivity. The 3.5 luxury bathrooms further elevate the living experience, featuring spa-inspired baths and a double shower - a haven of serenity in the heart of the home.
Custom finishes permeate every inch of the residence, complementing the modern aesthetic. The Italian kitchen showcases a harmonious blend of design and function, while home automation features bring a touch of modern convenience to daily living.
The building incorporates green technology and an energy recovery system, conscientiously reducing its environmental footprint. With a pursuit for LEED Gold certification, this home is as eco-friendly as it is aesthetically pleasing.
The option to personalize elements of the home presents an opportunity for future residents to imprint their unique style, making this architectural masterpiece truly their own. This residence is not just a home; it's a testament to a luxurious, sustainable, and customized living experience.
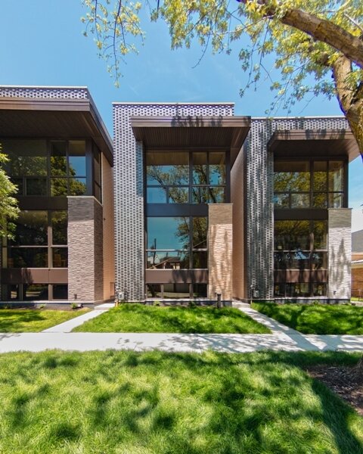
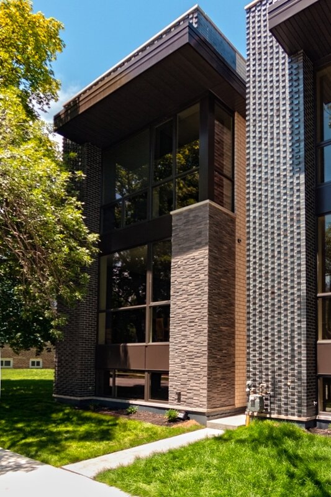
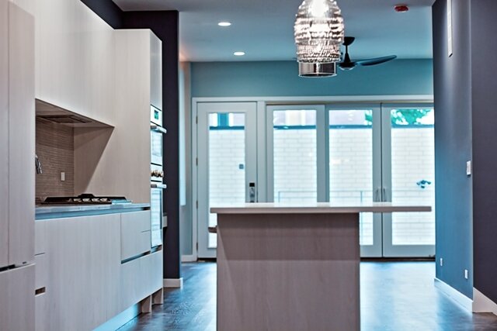
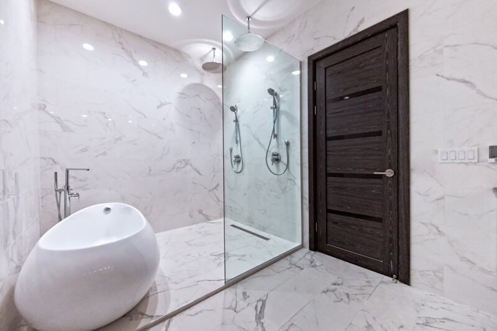
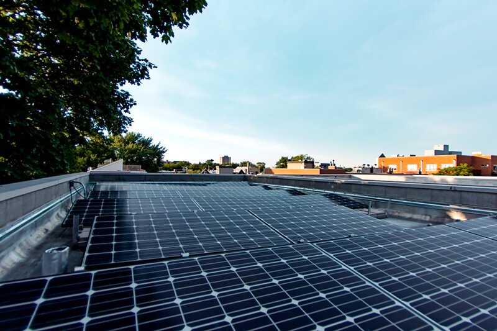
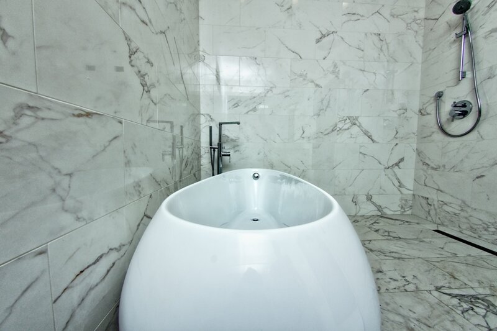
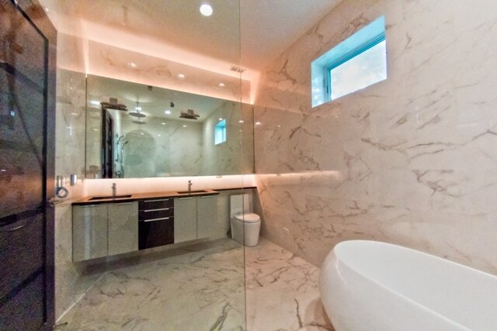
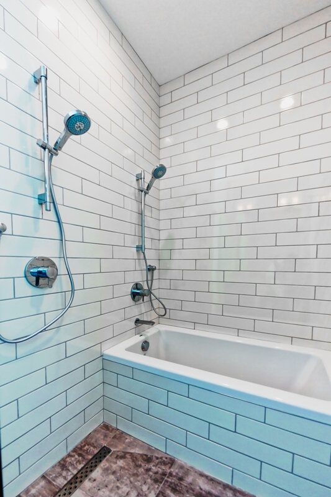
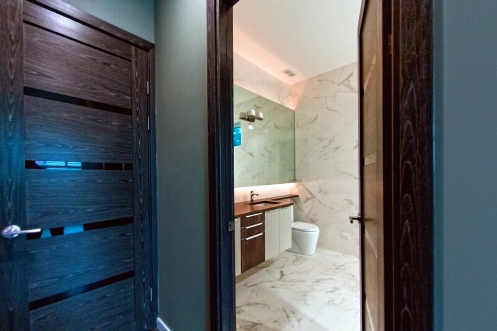
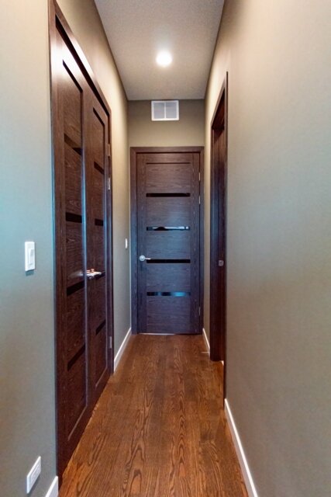
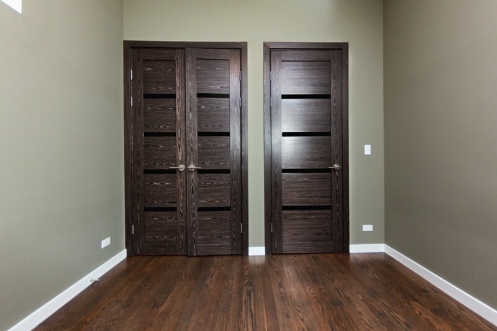
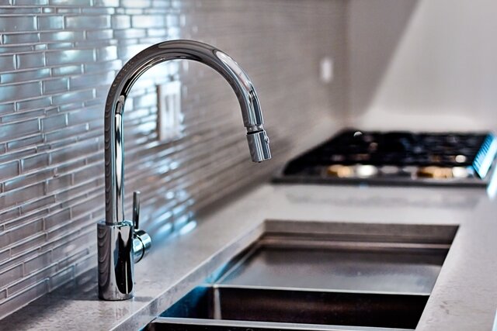
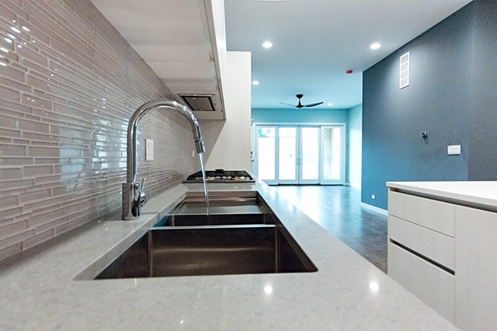
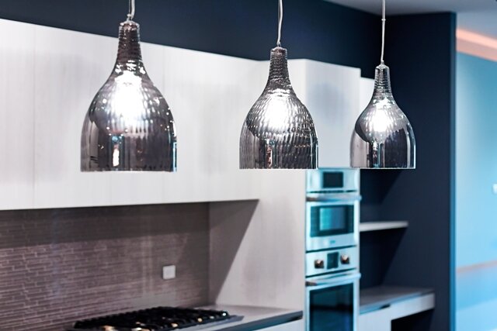
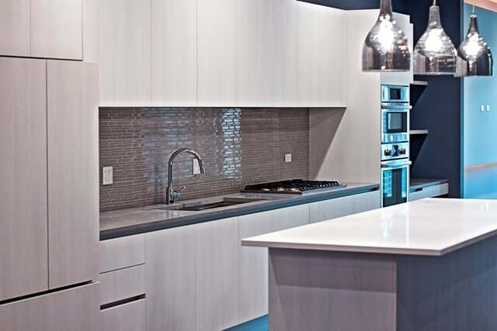
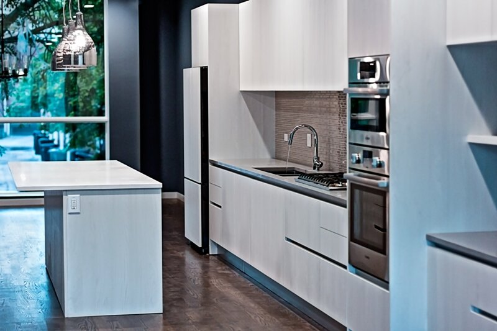
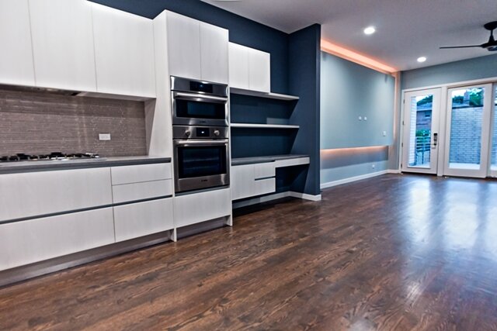
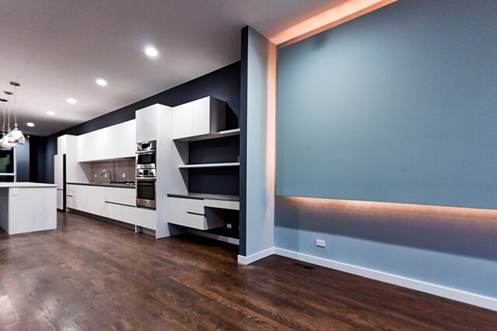
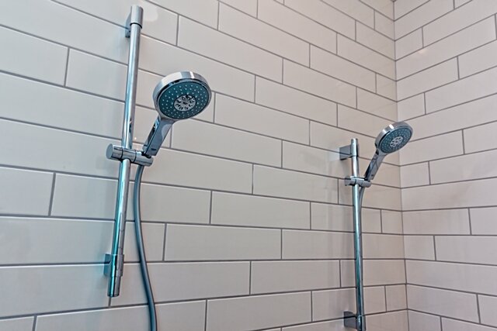
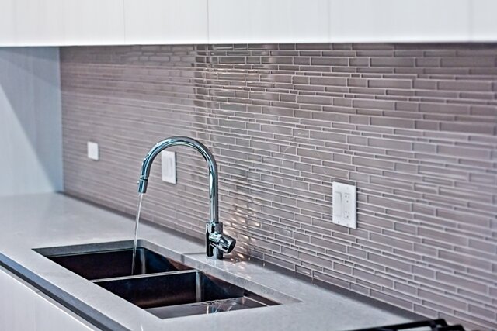
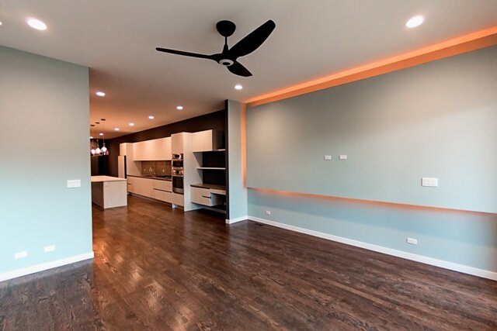
2446 Ohio, Chicago
Residing at the heart of Smith Park, a striking single-family home stands as a beacon of 21st-century living. This home is built not only with a keen eye for contemporary styles but also with an exceptional incorporation of cutting-edge technology.
Boasting a spacious layout of 4000 sqft, the home offers five bedrooms and 3.5 baths, providing ample space for both personal retreats and communal gatherings. Each room within the residence reflects the thoughtfulness of its design and the quality of its execution.
The residence takes pride in its Smart Home Automation, revolutionizing the home experience by bringing convenience and customization right to your fingertips. The Rheem 2-stage variable furnaces equipped with Energy Recovery Ventilators (ERV) and UV lamps ensure optimal indoor air quality, eradicating 99% of all airborne bacteria for a healthier living environment.
The building's envelope is designed to be incredibly efficient, contributing to its sustainability goals. With a well-insulated structure that incorporates 5 inches of open-cell foam above grade and 3 inches of closed-cell foam below grade, the home prioritizes energy conservation without compromising comfort.
This NETZERO home is more than a stylish abode; it is a testament to the harmonious blend of modern design, advanced technology, and eco-conscious living.
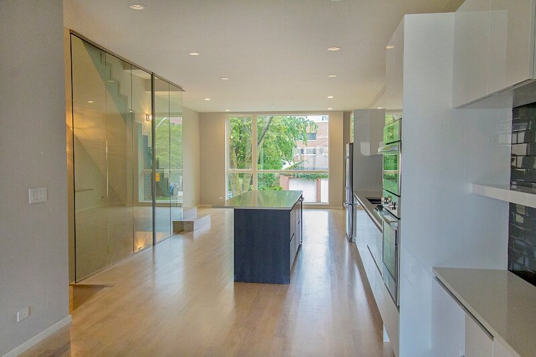
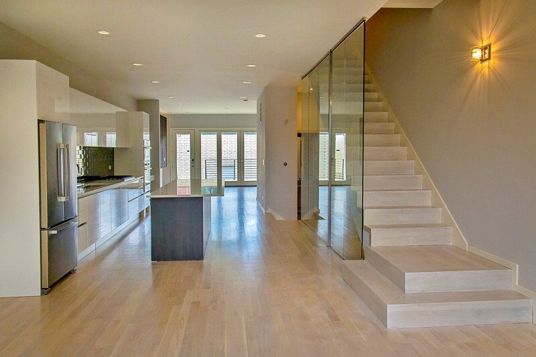
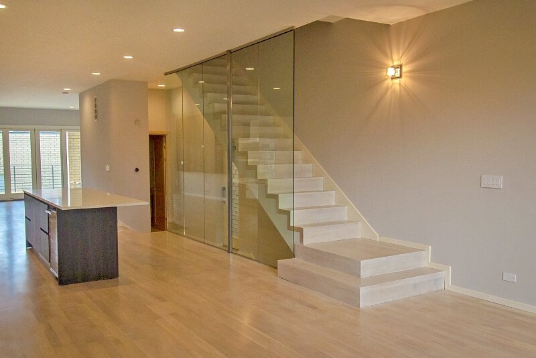
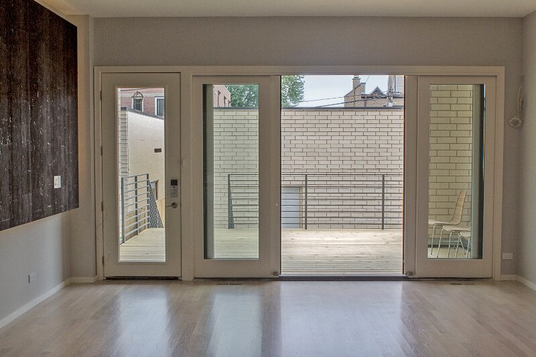
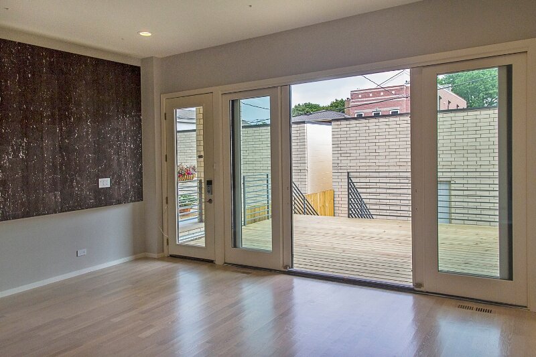
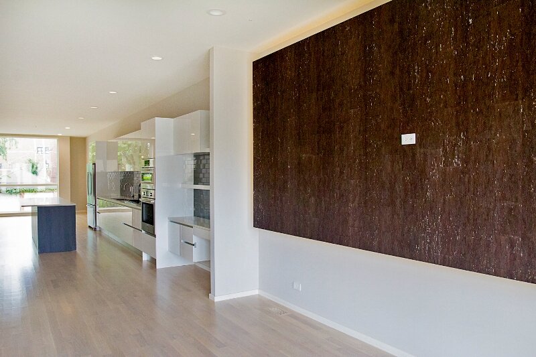
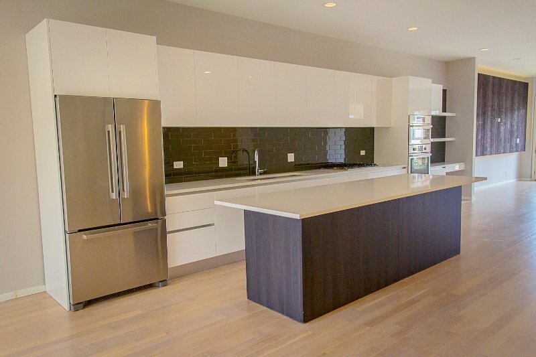
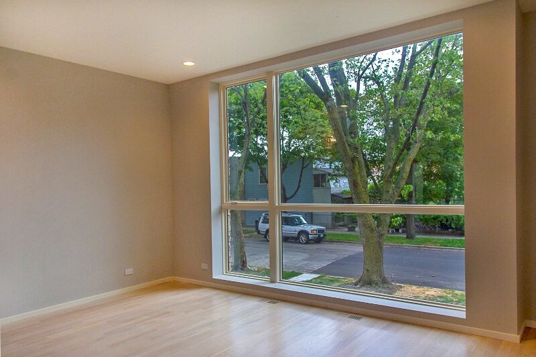
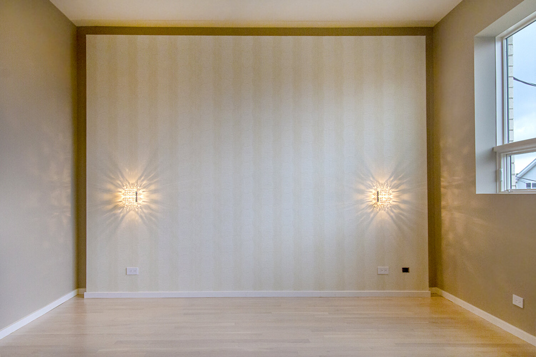
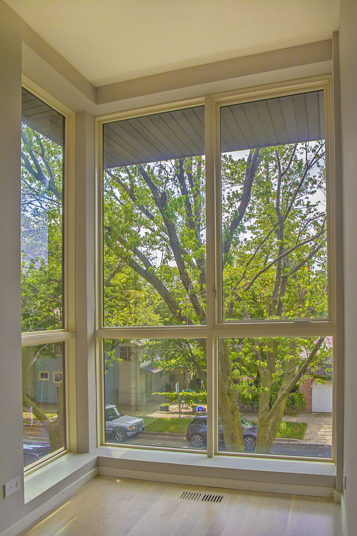
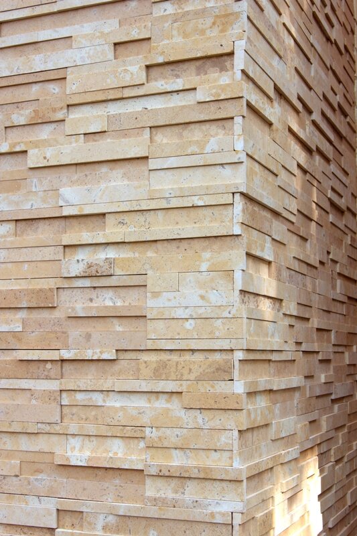
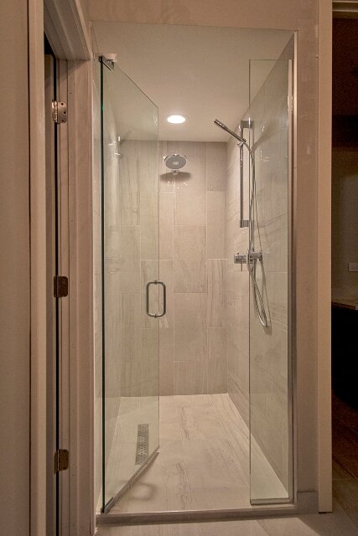
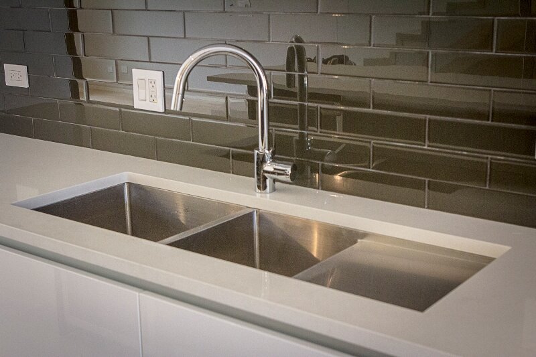
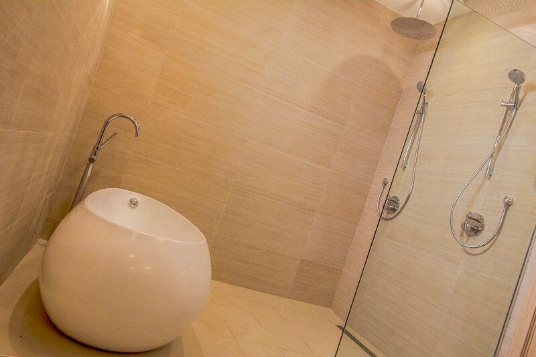
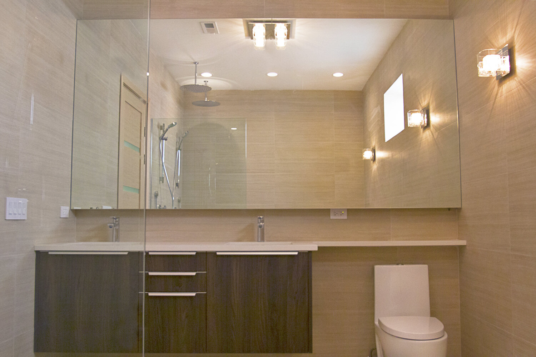
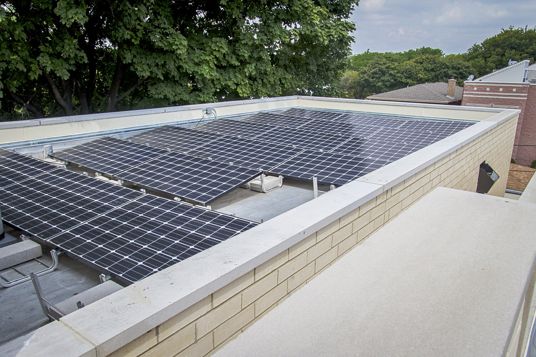
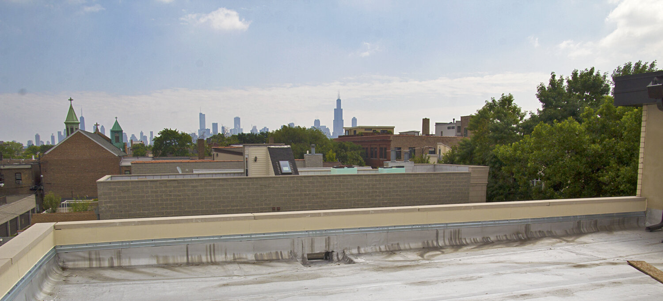
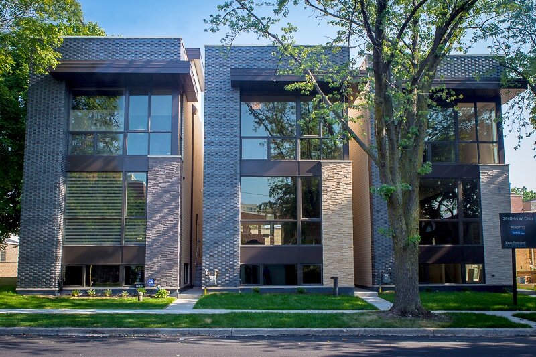
2440-44 Ohio, Chicago
Standing proudly in the heart of Smith Park, this splendid single-family home showcases high-end finishes coupled with cutting-edge, energy-efficient technology. Designed and built with the philosophy of form following function, this residence merges aesthetic appeal with practicality.
Spanning an expansive 4,000 sq ft, the property comprises 5 bedrooms and 3.5 baths. It boasts smart home automation for effortless and efficient control over household systems.
A significant feature is the 6KW Solar Array, demonstrating the home's commitment to green technology and reduced carbon footprint. The home's heating is facilitated by the energy-efficient Rheem 2 Stage Variable Furnaces.
Dual Energy Recovery Ventilators (ERV) paired with UV lamps in the furnace, effectively eliminate 99% of air-borne bacteria in the home.
The property is encased in an efficient home envelope, offering superior insulation and energy savings. This includes 5 inches of open-cell foam above grade and 3 inches of closed-cell foam below grade, enhancing the home's thermal comfort.
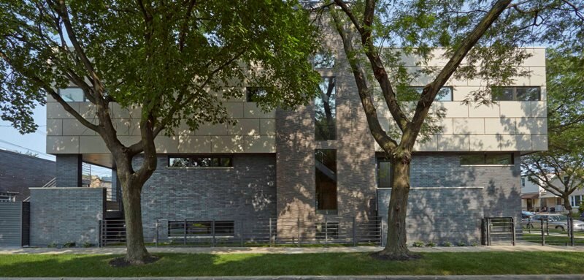
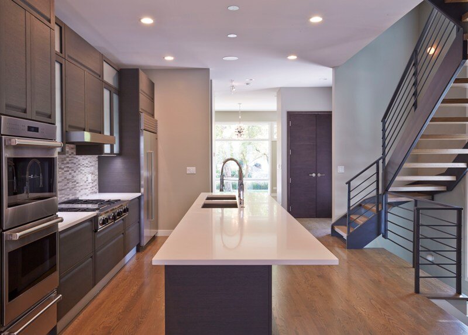
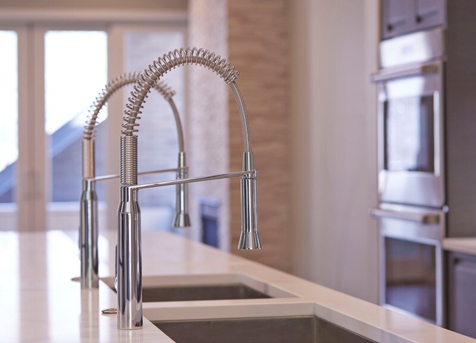
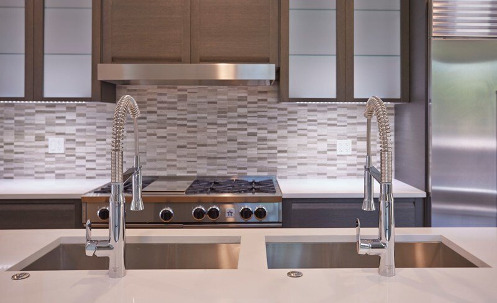
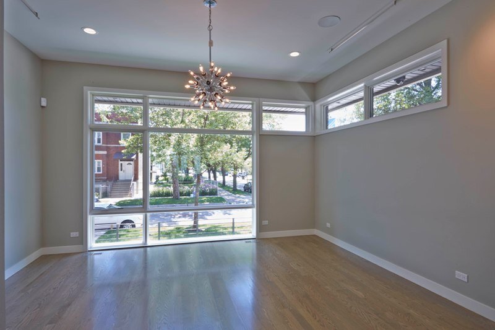
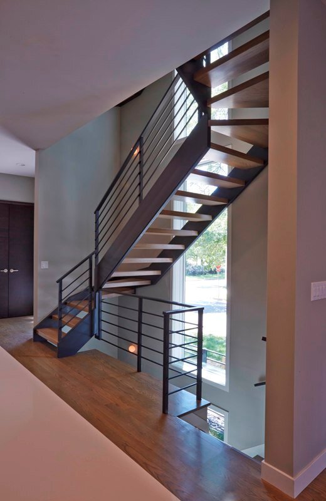
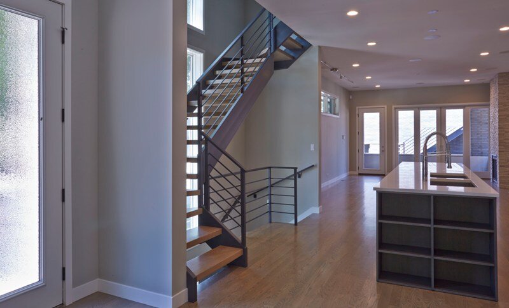
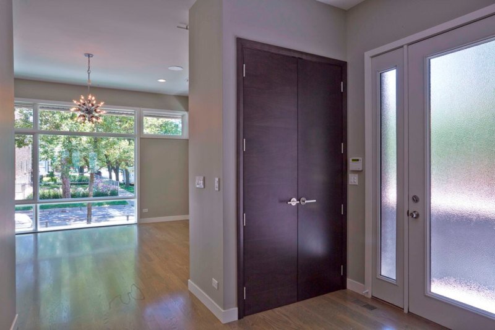
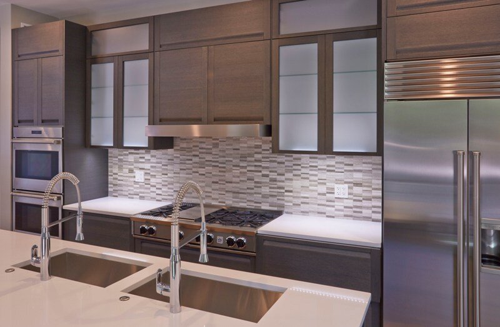
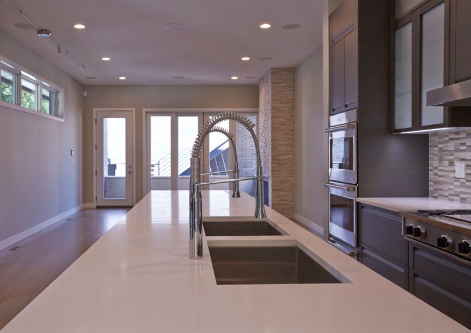
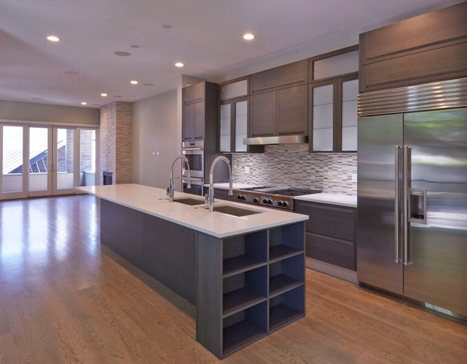
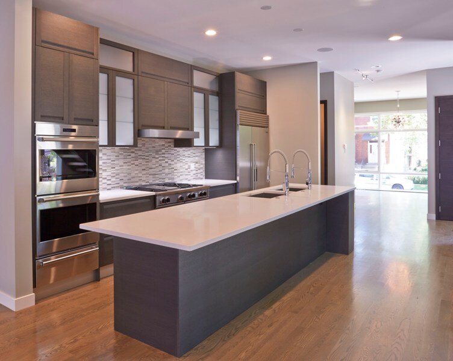
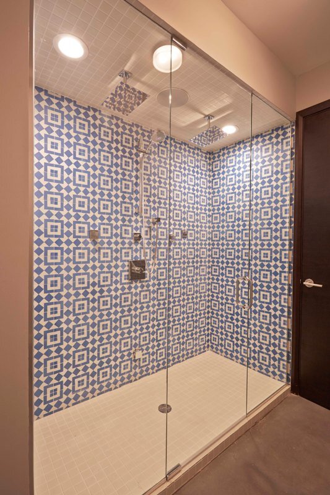
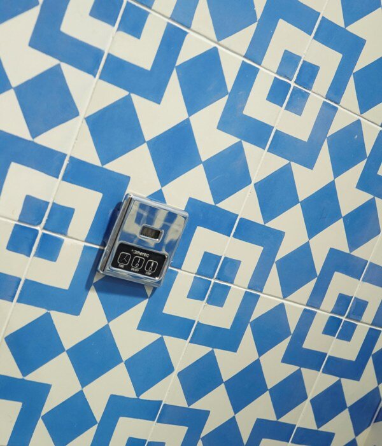
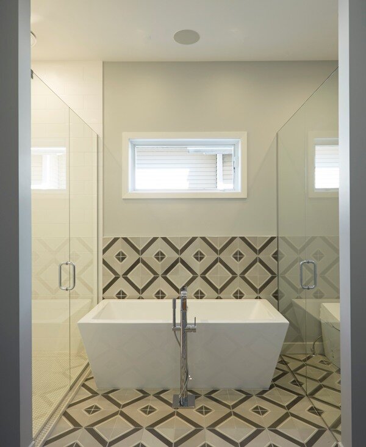
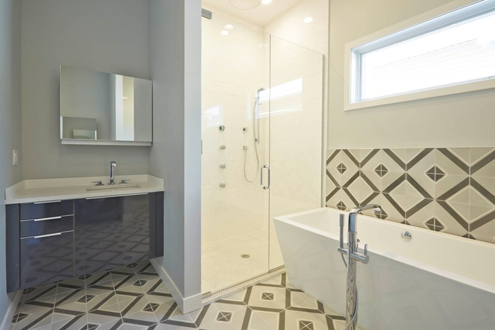
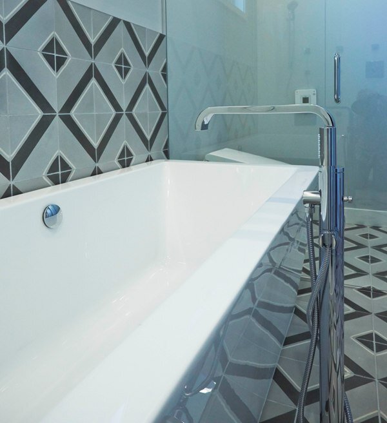
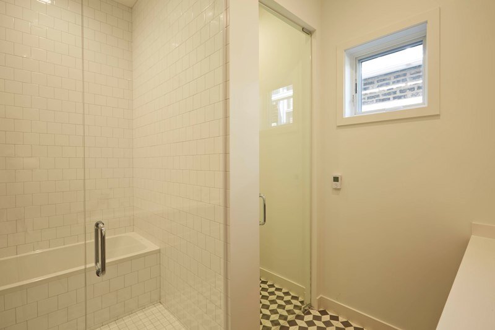
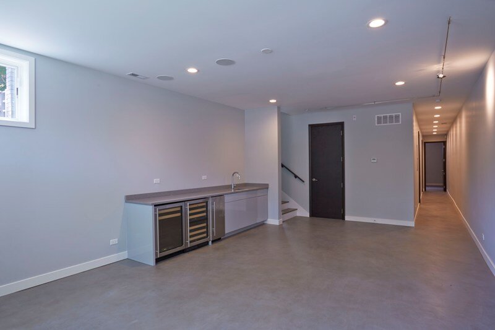
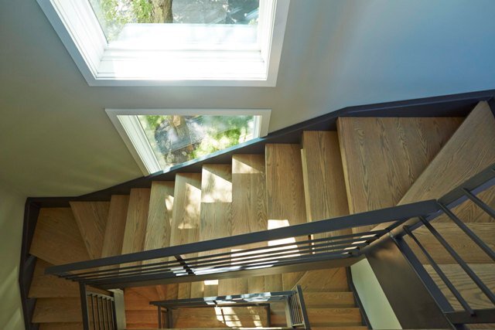
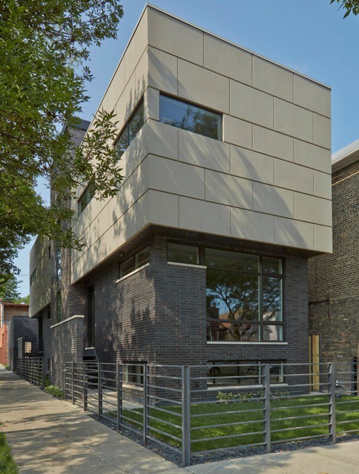
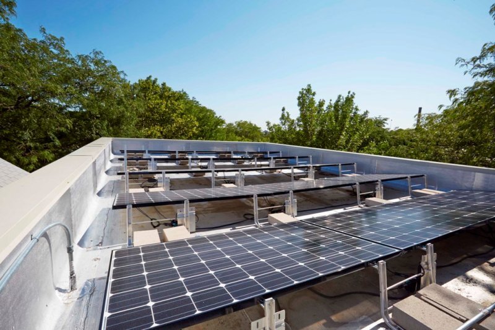
703 N Campbell, Chicago
Situated in the vibrant Smith Park neighborhood, this 3,800 sq ft single-family home harmoniously integrates luxury finishes with advanced energy-saving technology. The six-bedroom, 3.5-bath abode embodies the concept of form following function, resulting in a space that's both beautiful and efficient.
Equipped with smart home automation for contemporary convenience, the home features a 6KW Solar Array that reinforces its commitment to green living. A two-stage Rheem Variable Furnace provides efficient heating, while the integration of dual Energy Recovery Ventilators (ERVs) and UV lamps in each furnace ensure clean, bacteria-free air throughout.
The dwelling's envelope is an exemplar of insulation efficiency with 5 inches of open-cell foam above grade and 3 inches of closed-cell foam below grade. This synthesis of luxurious comfort and trailblazing energy-efficient technologies distinguishes this home as a model for future sustainable urban residences.
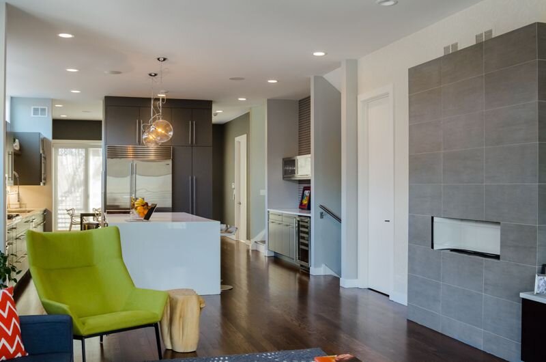
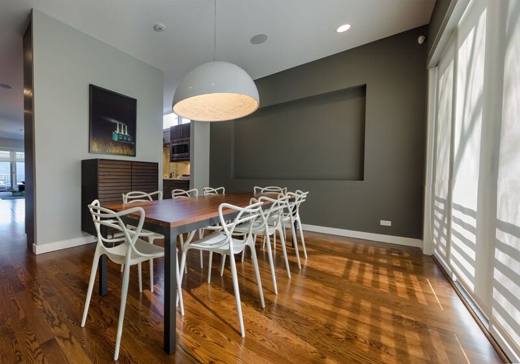
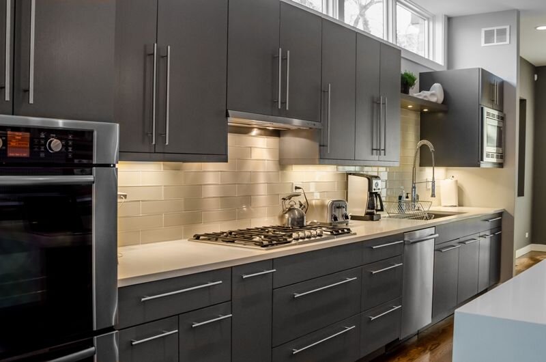
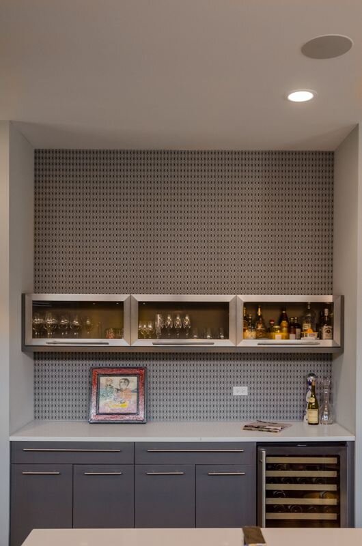
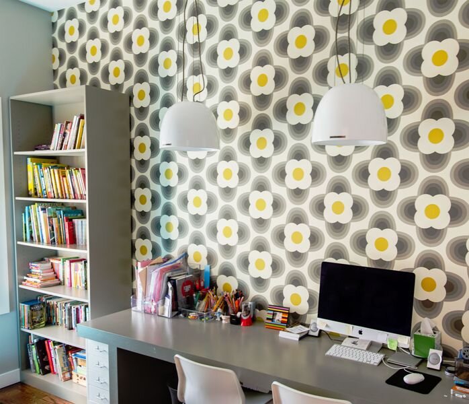
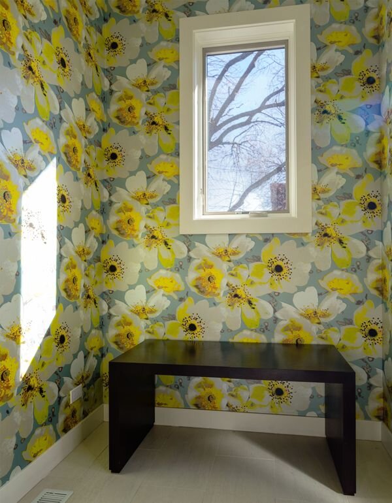
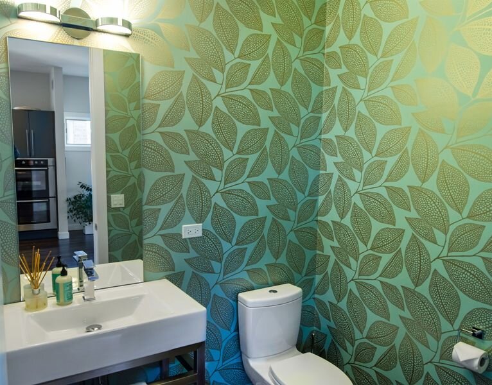
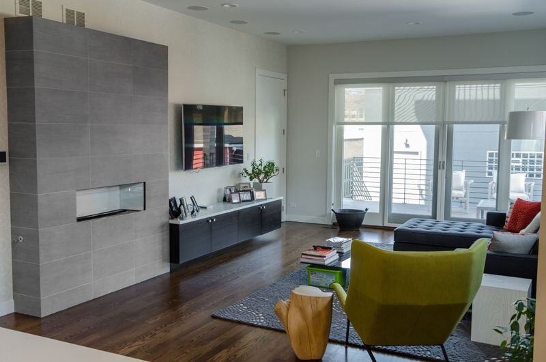
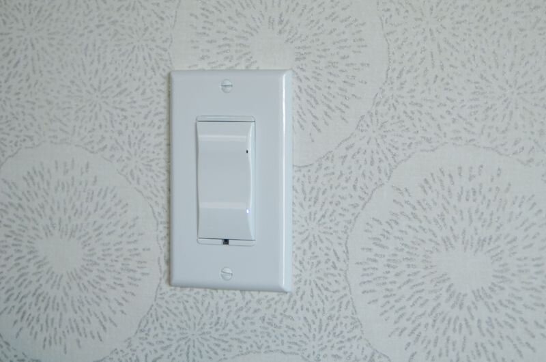
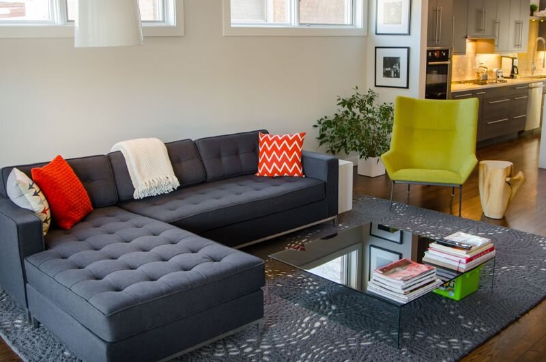
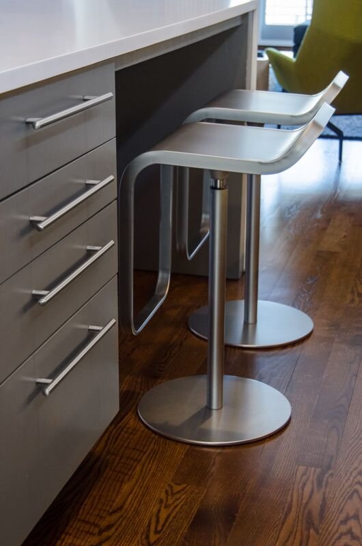
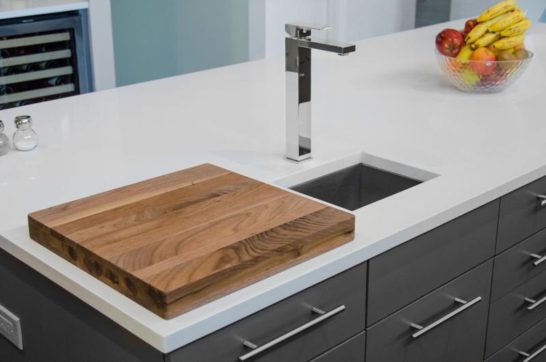
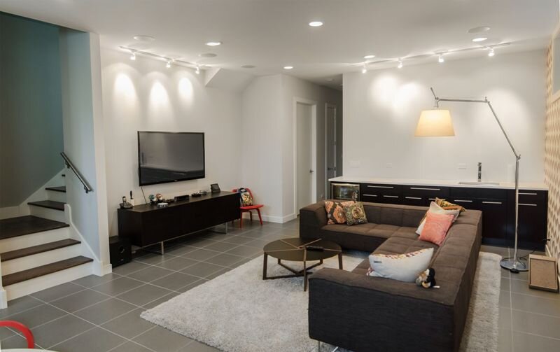
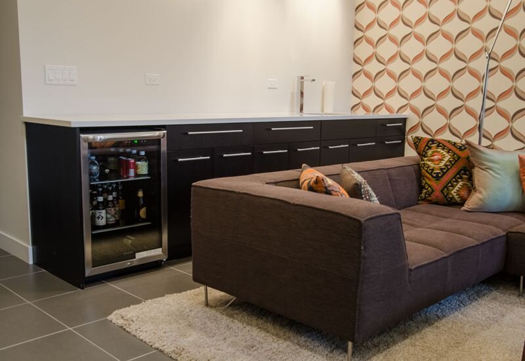
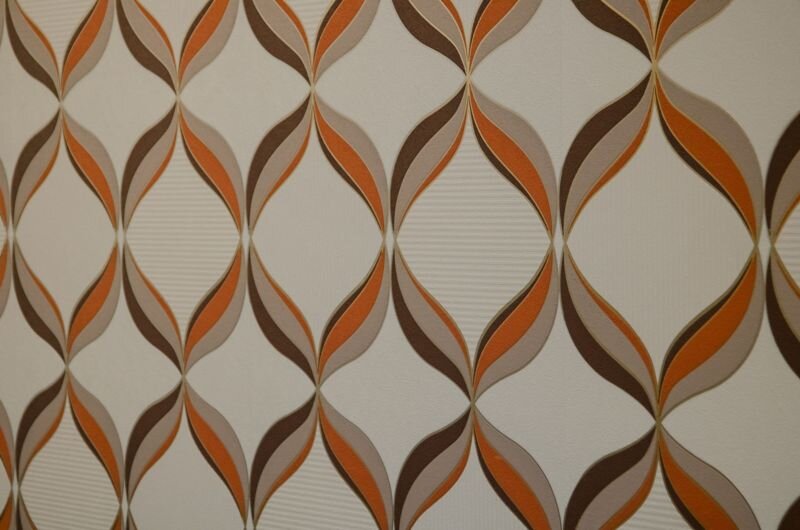
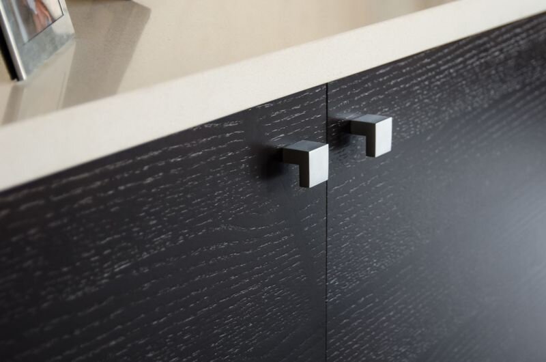
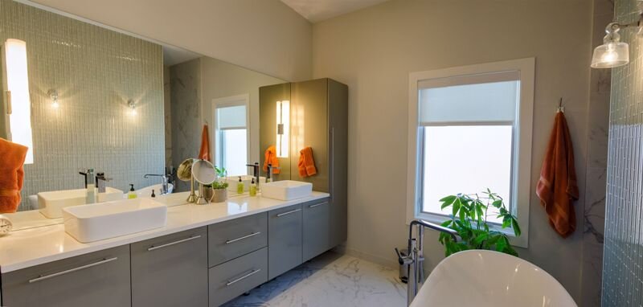
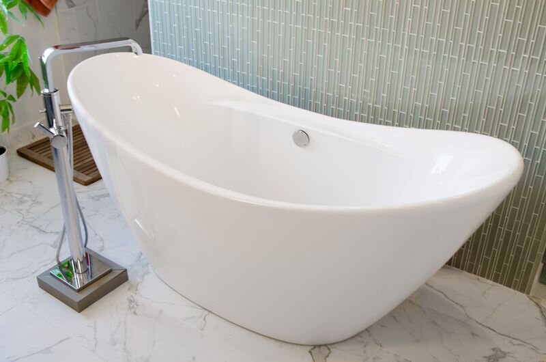
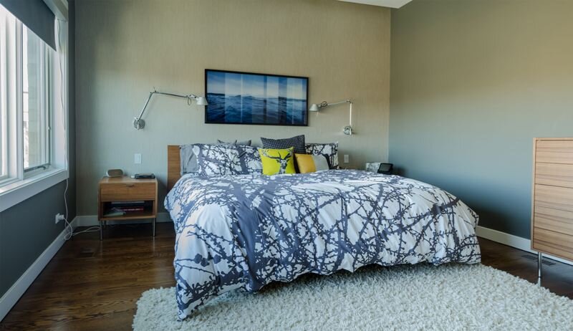
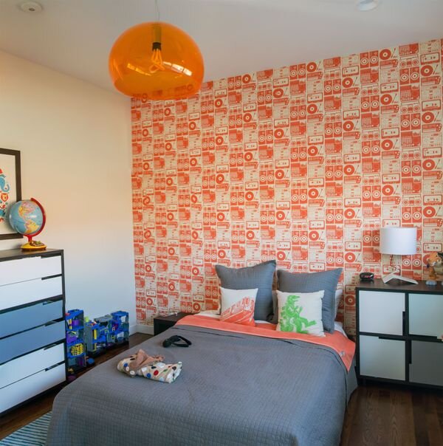
2332 W Ohio, Chicago
An architectural marvel, this single-family home initiates Panoptic's revolutionary NetZero line. Fusing the latest in energy-efficient technology with cutting-edge building methods, this 4200 sq ft home offers urban luxury in its purest form.
Accommodating 5 bedrooms and 3.5 baths on a spacious 30-foot-wide lot, the property champions green living with a 6KW Solar Array and smart home automation. The dual-stage Rheem furnaces, paired with UV lamps, maintain a comfortable climate while purifying the air.
The energy efficiency is further enhanced by the highly effective insulation - 5 inches of open-cell foam above grade and 3 inches of closed-cell foam below. This home sets a new standard in sustainable urban living, merging bespoke luxury with pioneering design.
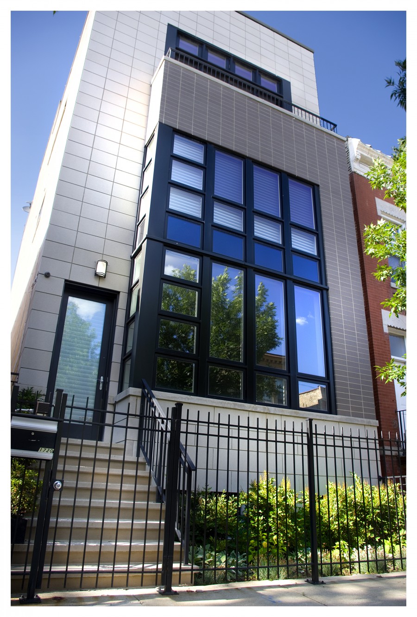
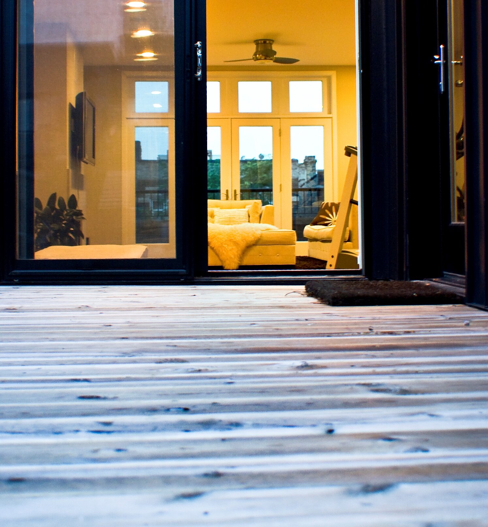
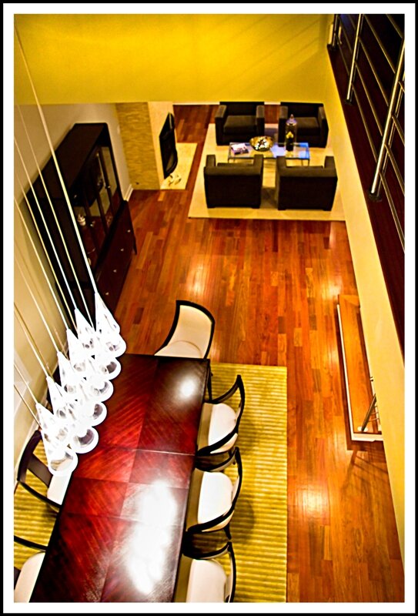
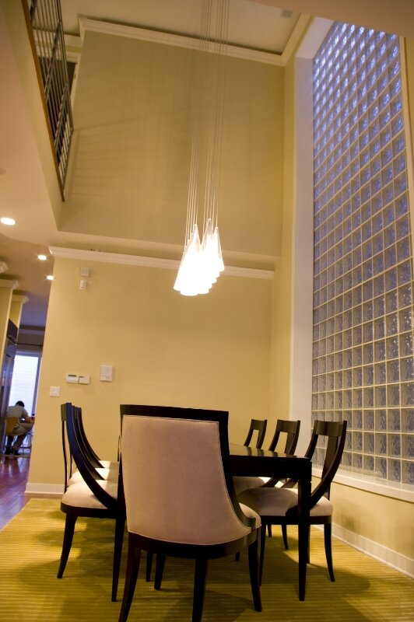
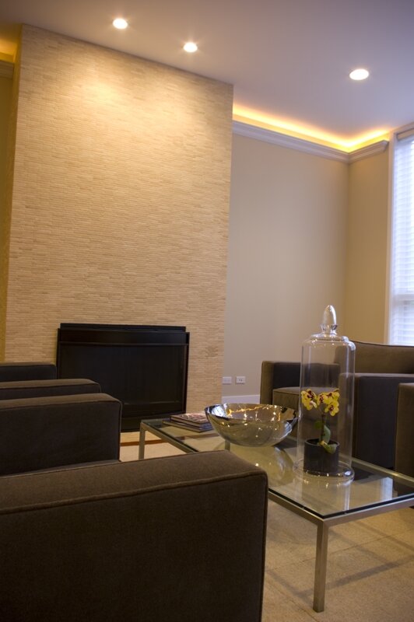
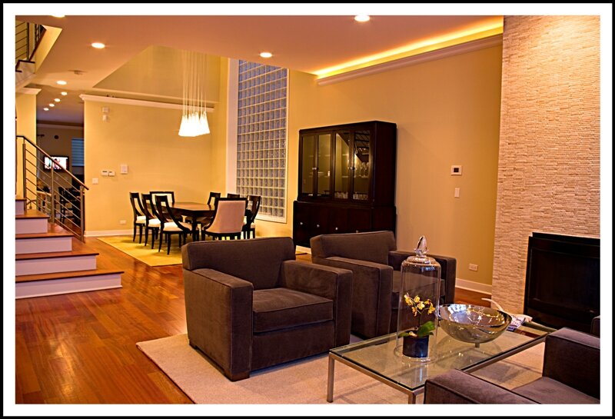
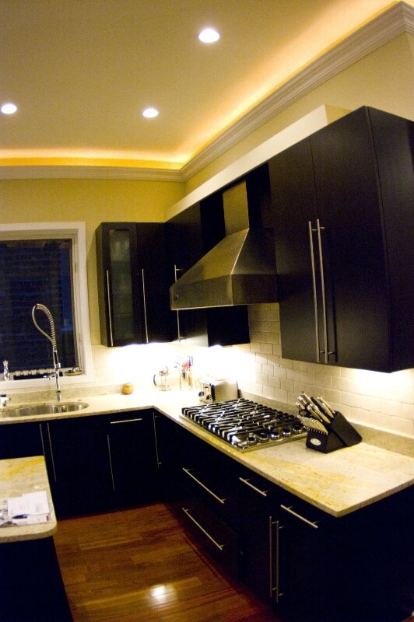
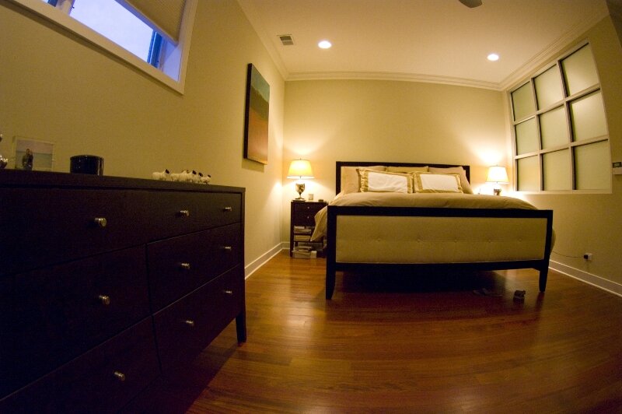
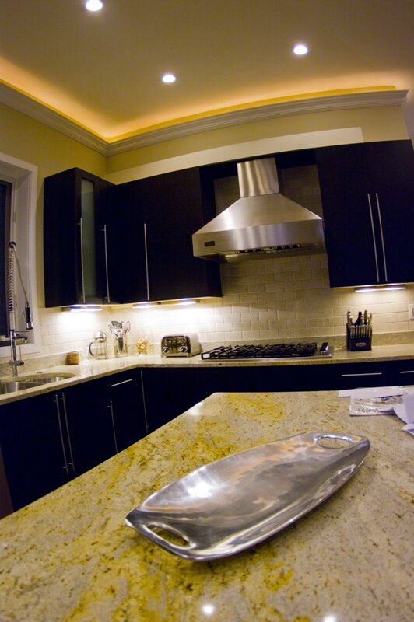
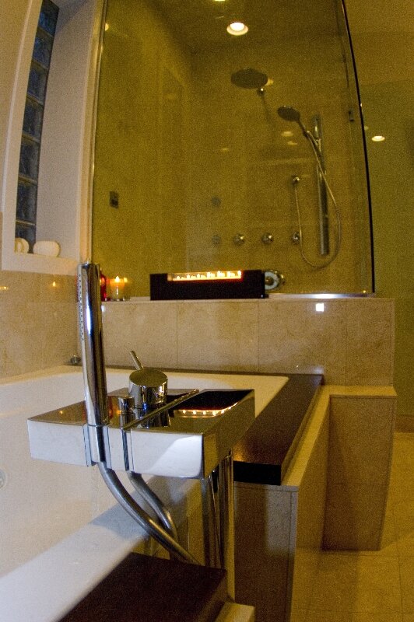
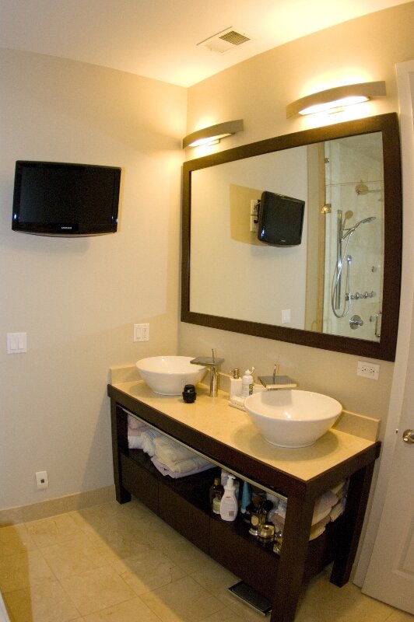
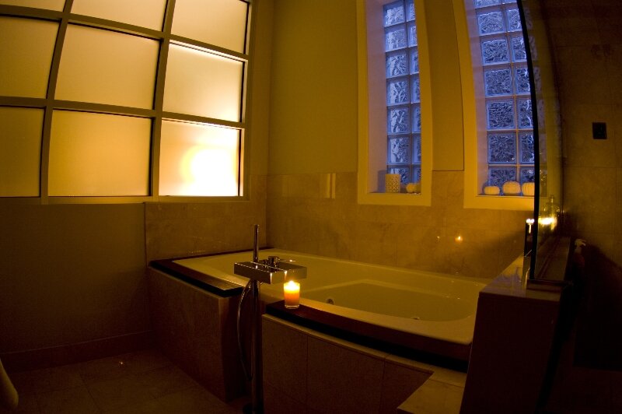
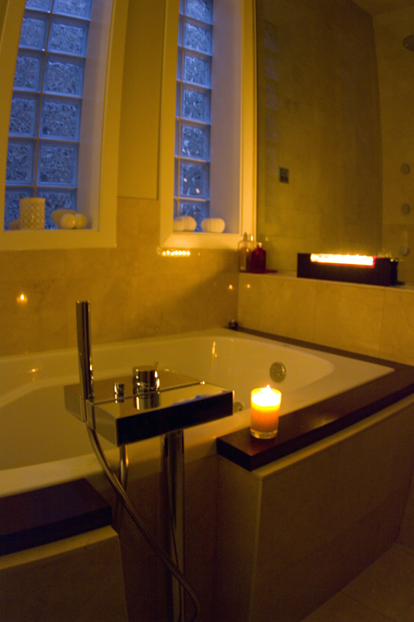
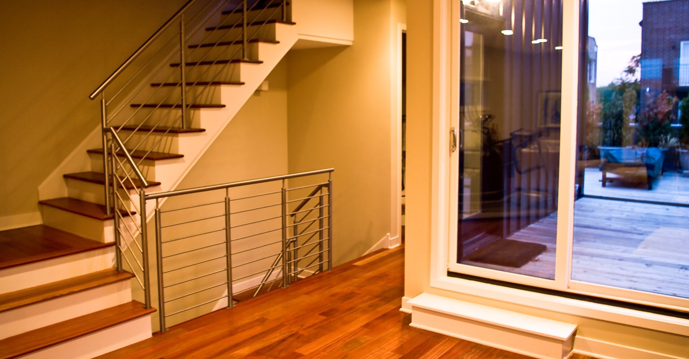
1720 Pierce, Chicago
Exquisitely situated in the heart of Wicker Park, this bespoke contemporary residence manifests a luxurious lifestyle tailored perfectly to our discerning client's vision. The resulting space is a testament to refined elegance, boasting an exquisite interplay of materials and design elements that echo throughout the 4,400 sq foot expanse.
The home comprises four sumptuously appointed bedrooms and four bathrooms, offering a unique blend of comfort and sophistication. An inviting ambiance is furthered by a wood-burning fireplace, providing a perfect setting for intimate gatherings or tranquil evenings.
A two-car heated garage adds to the convenience of city living, while the meticulously finished basement offers a flexible space that can be customized to the homeowner's preferences.
Infused with charm and contemporary elegance, this home embodies the very essence of luxury, offering a sublime urban retreat that is as sophisticated as it is warm and inviting.
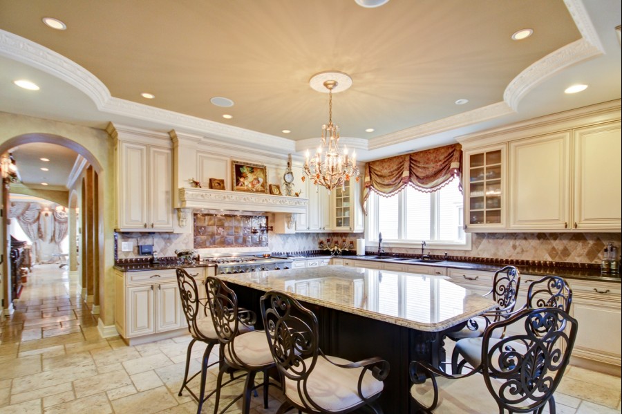
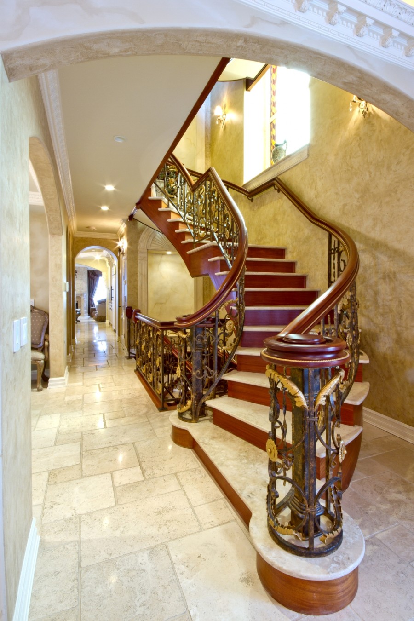
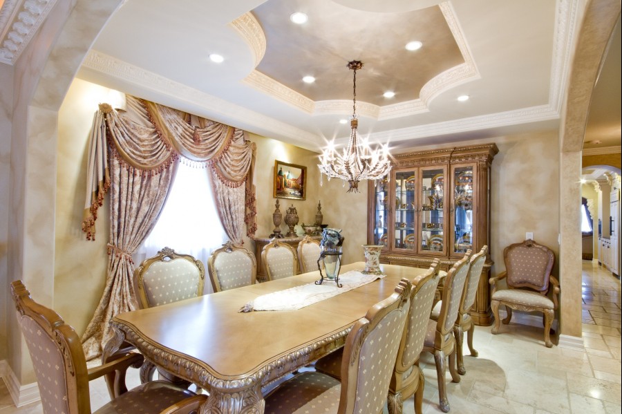
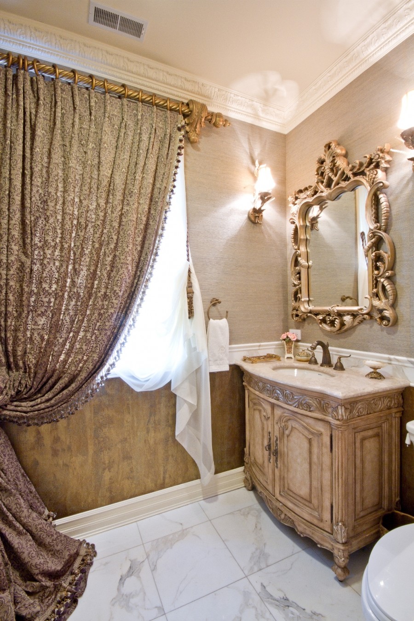
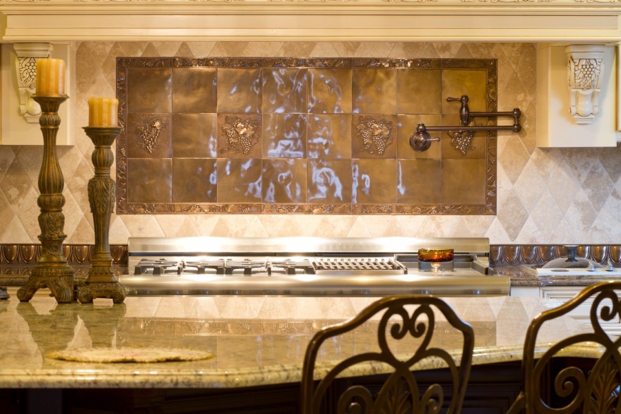
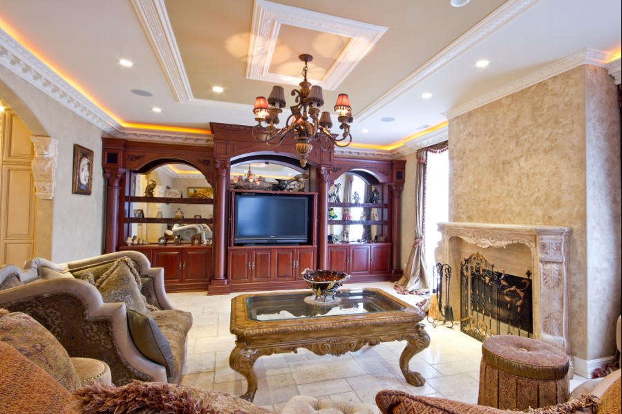
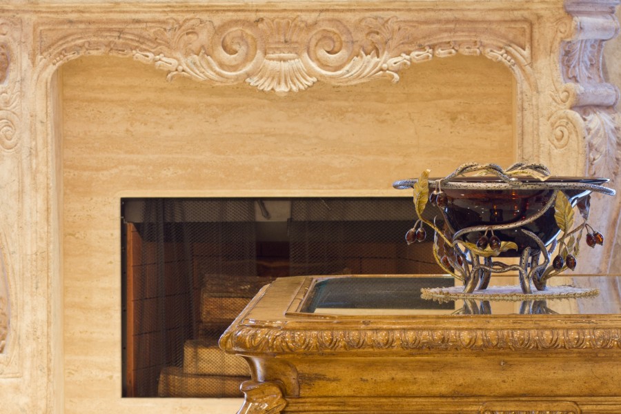
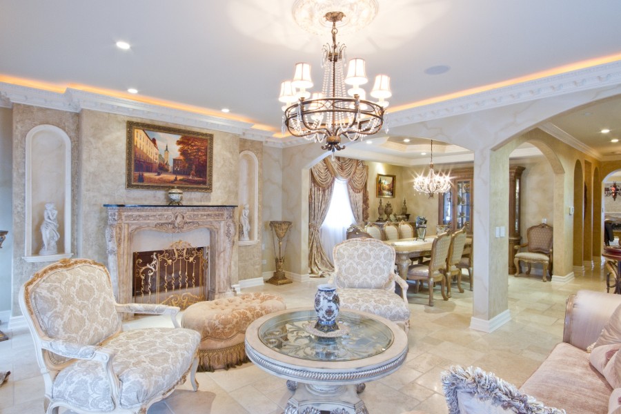
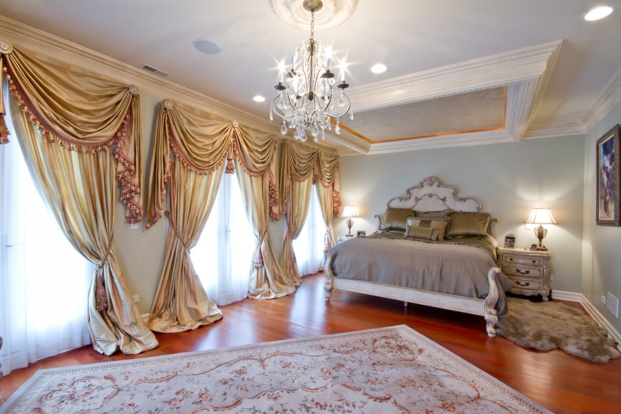
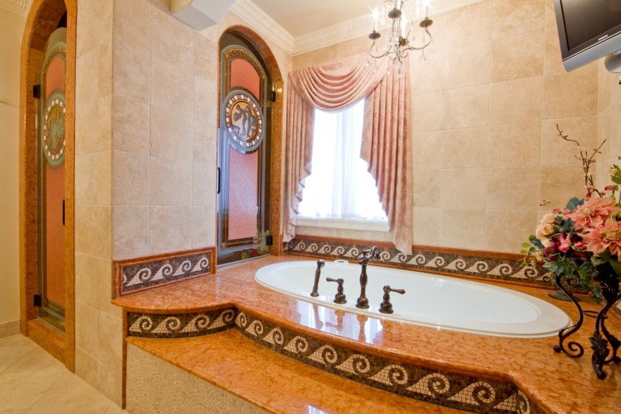
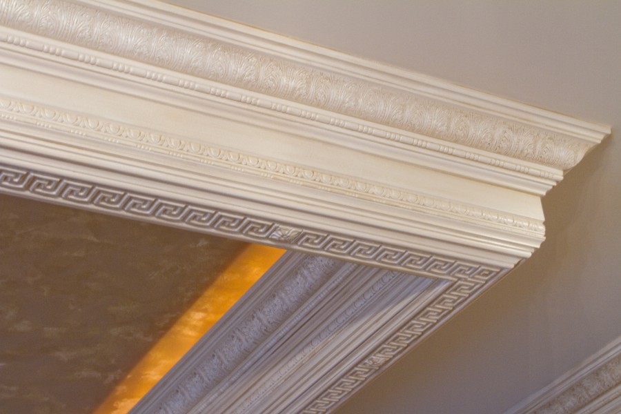
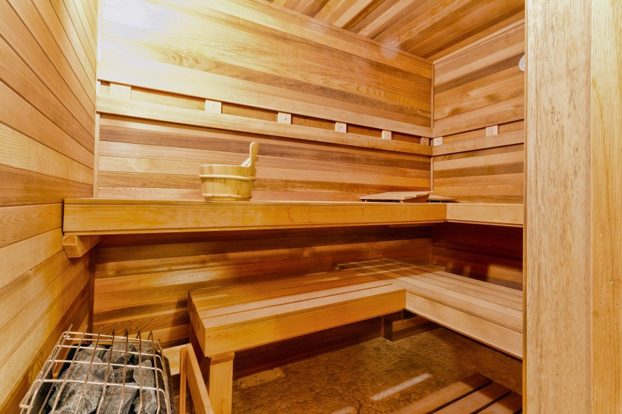
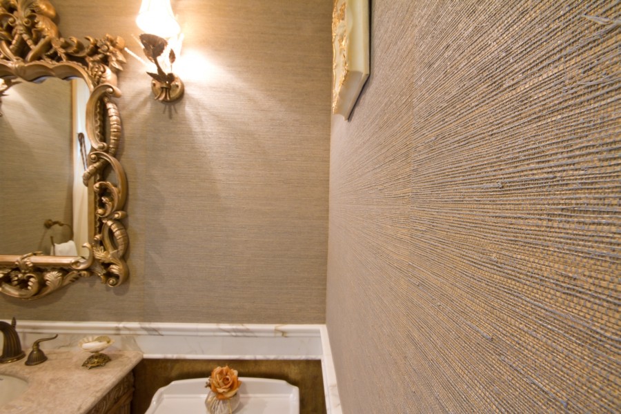
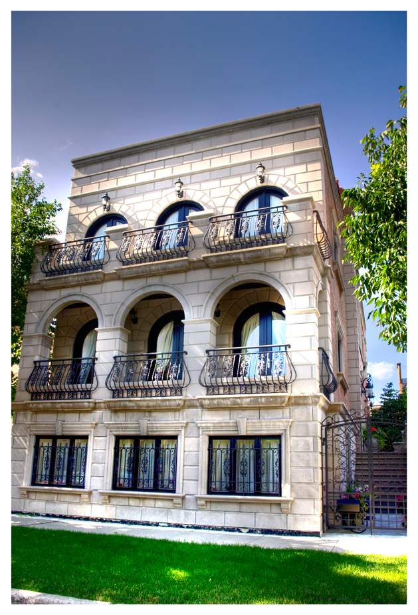
Urban Castle, Chicago
This majestic urban sanctuary, inspired by classic European country architecture, marries meticulous design with high-grade materials. Spanning 7,500 sq ft, it boasts six opulent bedrooms and seven bathrooms, all characterized by meticulous attention to detail.
Among its noteworthy amenities is a rooftop pool, a second-floor patio above the four-car heated garage, and an elevator for ease of access. For those seeking leisure, the home offers two full bars, a personal gym, and a relaxing sauna and steam room. Six balconies peppered across the residence afford delightful views of the cityscape, creating a living experience that truly encapsulates urban luxury.











1823 North Halsted, Chicago
This exquisite multi-unit building in Lincoln Park is a testament to refined urban living, curated with premium materials and appliances. Spanning 2,000 square feet, the residence features three spacious bedrooms and 2.5 bathrooms.
At its heart is a stylish breakfast bar, perfect for casual dining or entertaining guests. A wood-burning fireplace creates a warm, inviting ambiance, making it an ideal retreat during the colder months. But the pièce de résistance is undoubtedly the rooftop, offering sweeping skyline views and creating a private oasis amid the hustle and bustle of the city.
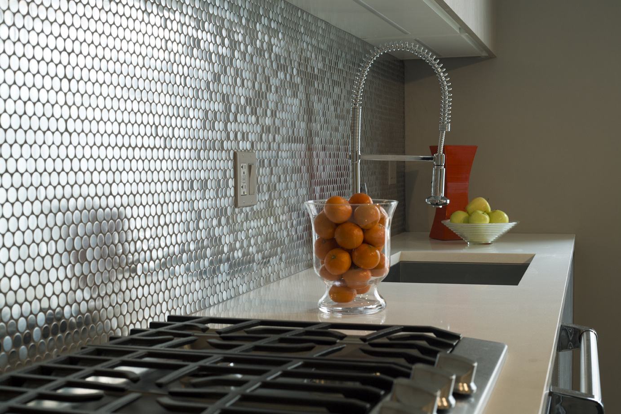

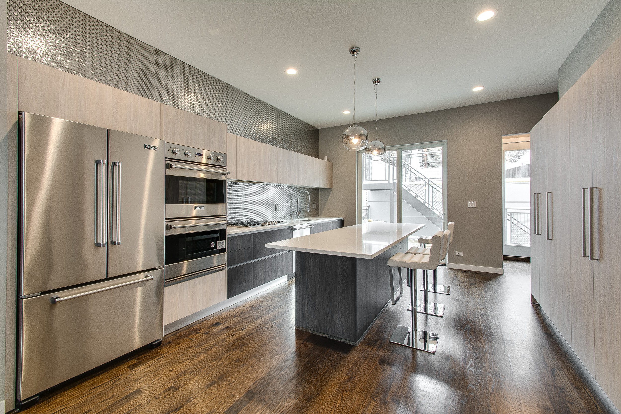
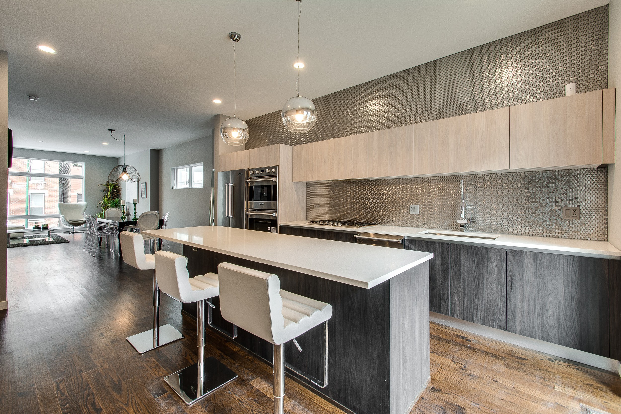
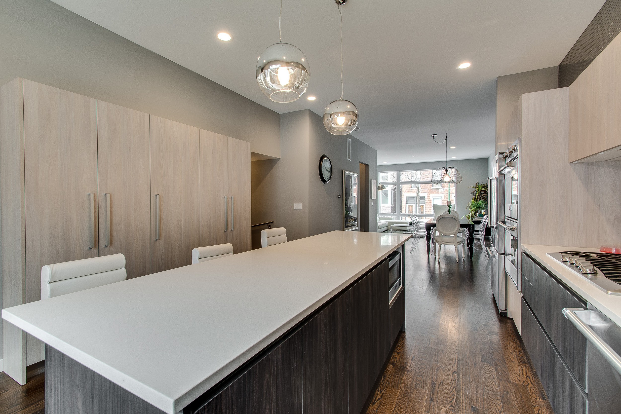
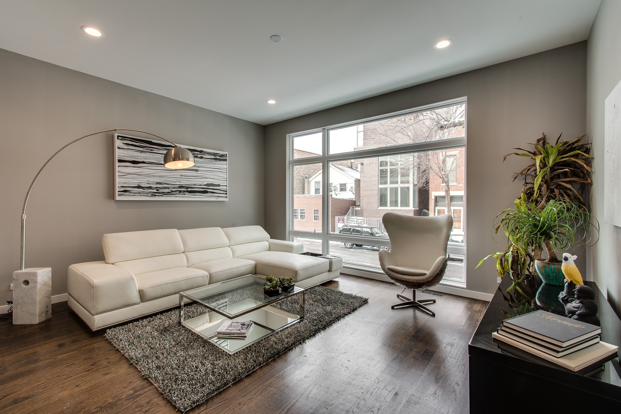
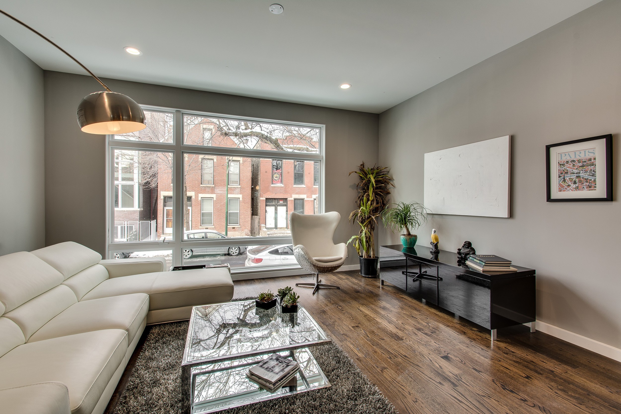
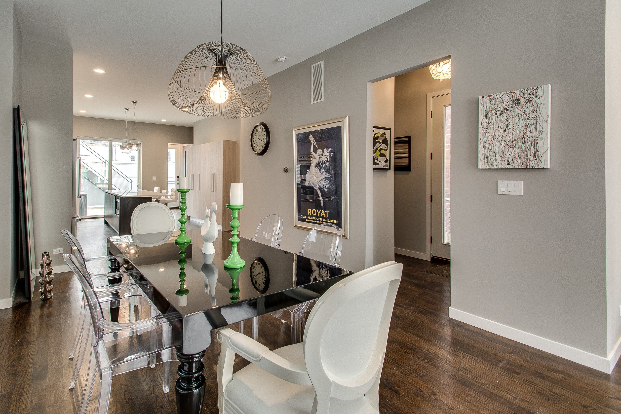
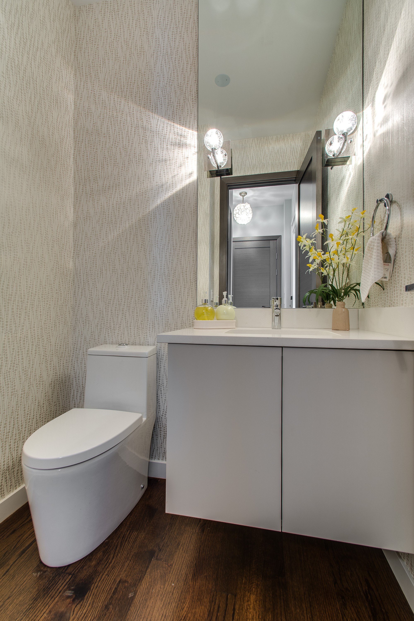
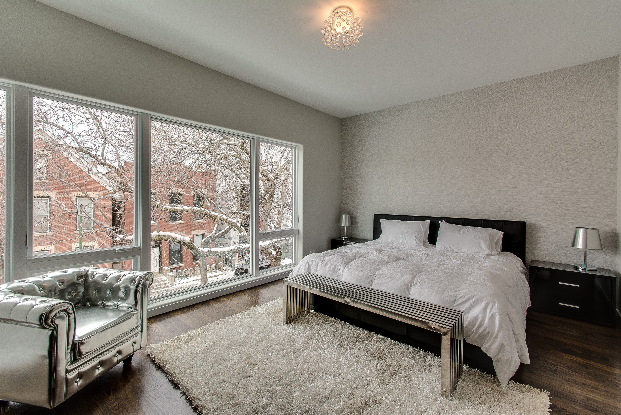
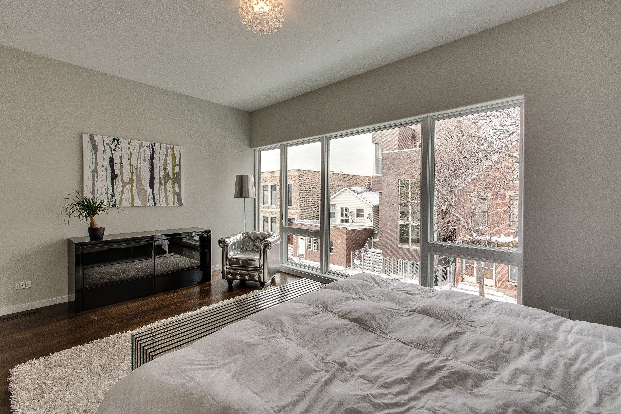
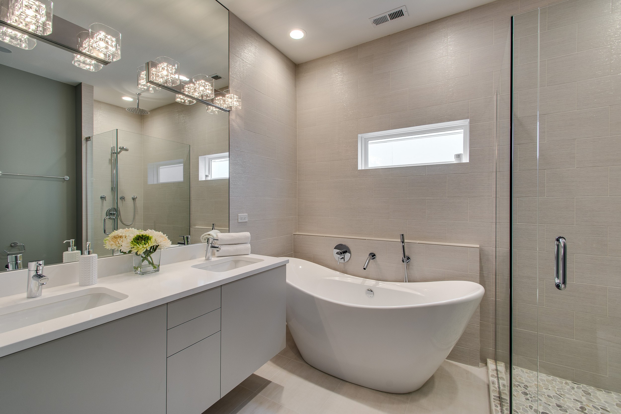
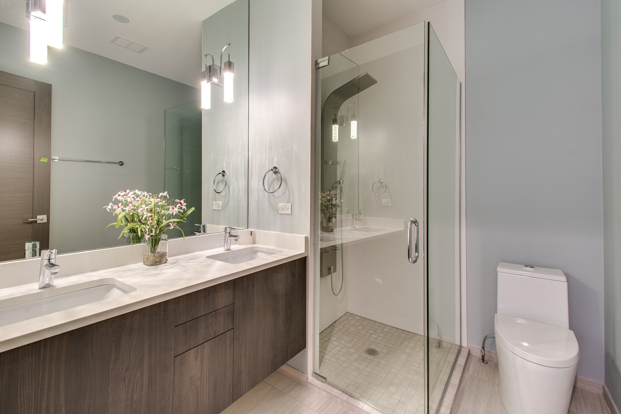
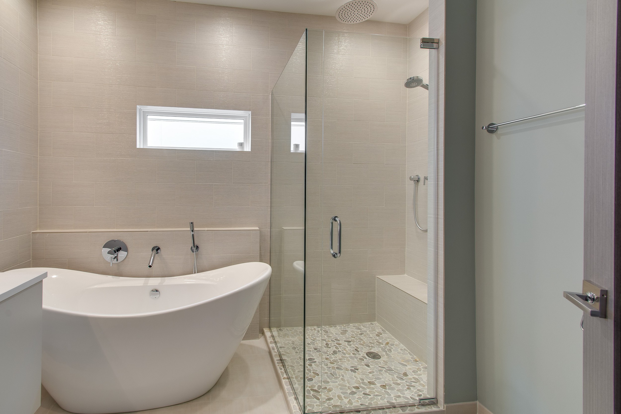
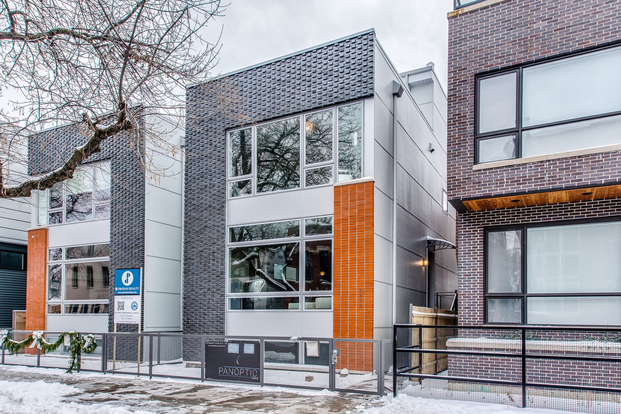
2109-11 W Race, Chicago
Designed as a tribute to sustainable urban living, these LEED Gold-certified twins are an architectural marvel. Covering a comfortable 3,000 square feet of living space, each home offers four bedrooms and 3.5 bathrooms, located on a generous 30' wide lot.
Integrating the latest advancements in technology, these residences are outfitted with a 6KW Solar Array and smart home automation systems, encapsulating modern convenience with energy efficiency. The Rheem 2 Stage Variable Furnaces and dual Energy Recovery Ventilators (ERVs), enhanced with UV lamps, ensure a clean and healthy indoor environment.
The construction leverages an extremely efficient home envelope system, involving 5 inches of open-cell foam above grade and 3 inches of closed-cell foam below grade for optimized insulation. These properties are not only aesthetically appealing, but also signify a new standard in sustainable city living.


